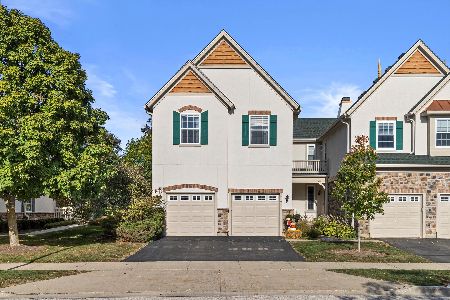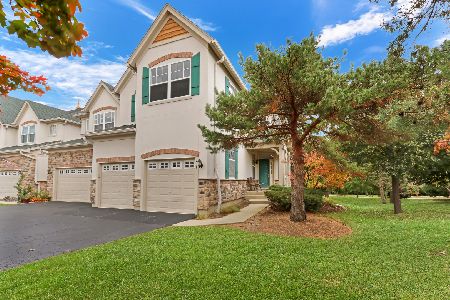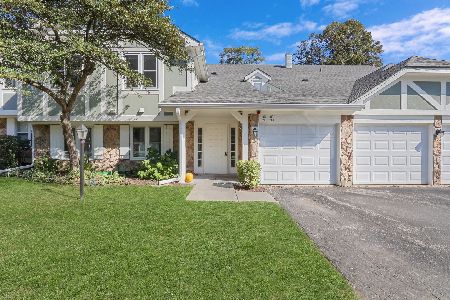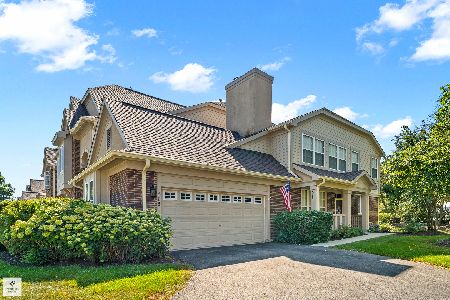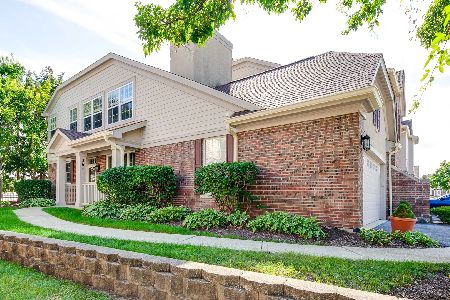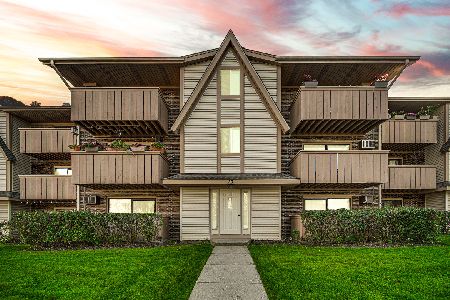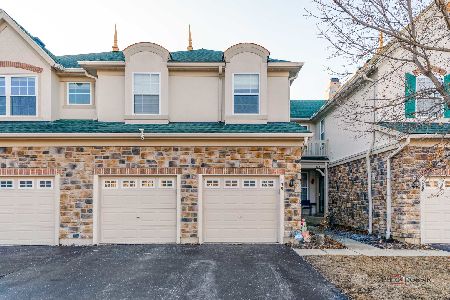336 Bay Tree Circle, Vernon Hills, Illinois 60061
$330,100
|
Sold
|
|
| Status: | Closed |
| Sqft: | 1,734 |
| Cost/Sqft: | $193 |
| Beds: | 3 |
| Baths: | 3 |
| Year Built: | 2002 |
| Property Taxes: | $8,010 |
| Days On Market: | 2441 |
| Lot Size: | 0,00 |
Description
Look no further than this beautiful 2-story townhome situated in the highly sought-after Bay Tree neighborhood in Gregg's Landing! Entering the foyer, you'll be greeted with an open concept layout into the living room. Brazilian Cherry hardwood floors flow throughout the home. Dining room boasts exterior access to the patio, ideal for entertaining. Cook your favorite meals in the gourmet kitchen adorned with granite counter tops & backsplash, black appliances, under cabinet lighting, & maple cabinetry. Laundry room & half bath complete the main level. Retreat away to the master suite highlighting vaulted ceiling, walk-in closet & private ensuite including double sinks & stand-up shower! Two additional bedrooms, each spacious in size, & full bathroom on the second level. Finished basement is the perfect space for recreation or play! Basement allows for ample storage space. Convenient location only minutes from the Hawthorn Mall, restaurants, shops & more! This home will not disappoint.
Property Specifics
| Condos/Townhomes | |
| 2 | |
| — | |
| 2002 | |
| Full | |
| — | |
| No | |
| — |
| Lake | |
| Bay Tree/greggs Landing | |
| 318 / Monthly | |
| Insurance,Exterior Maintenance,Lawn Care,Scavenger,Snow Removal | |
| Public | |
| Public Sewer | |
| 10306727 | |
| 11331040190000 |
Nearby Schools
| NAME: | DISTRICT: | DISTANCE: | |
|---|---|---|---|
|
Grade School
Hawthorn Elementary School (nor |
73 | — | |
|
Middle School
Hawthorn Middle School North |
73 | Not in DB | |
|
High School
Vernon Hills High School |
128 | Not in DB | |
Property History
| DATE: | EVENT: | PRICE: | SOURCE: |
|---|---|---|---|
| 31 May, 2019 | Sold | $330,100 | MRED MLS |
| 19 Mar, 2019 | Under contract | $335,000 | MRED MLS |
| 13 Mar, 2019 | Listed for sale | $335,000 | MRED MLS |
Room Specifics
Total Bedrooms: 3
Bedrooms Above Ground: 3
Bedrooms Below Ground: 0
Dimensions: —
Floor Type: Hardwood
Dimensions: —
Floor Type: Hardwood
Full Bathrooms: 3
Bathroom Amenities: Double Sink
Bathroom in Basement: 0
Rooms: Foyer
Basement Description: Finished
Other Specifics
| 2 | |
| Concrete Perimeter | |
| Asphalt | |
| Patio, Storms/Screens | |
| Common Grounds,Landscaped | |
| 25X72X25X72 | |
| — | |
| Full | |
| Vaulted/Cathedral Ceilings, Hardwood Floors, First Floor Laundry, Walk-In Closet(s) | |
| Range, Microwave, Dishwasher, Refrigerator, Washer, Dryer, Disposal | |
| Not in DB | |
| — | |
| — | |
| Park | |
| — |
Tax History
| Year | Property Taxes |
|---|---|
| 2019 | $8,010 |
Contact Agent
Nearby Similar Homes
Nearby Sold Comparables
Contact Agent
Listing Provided By
RE/MAX Top Performers

