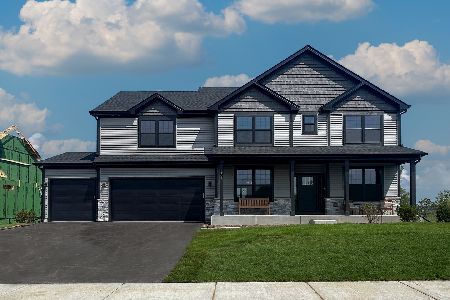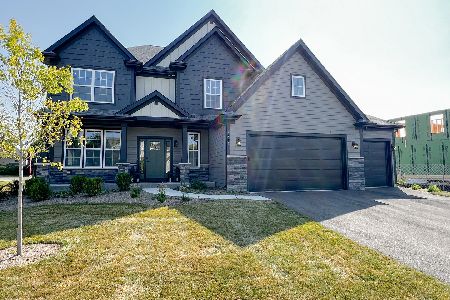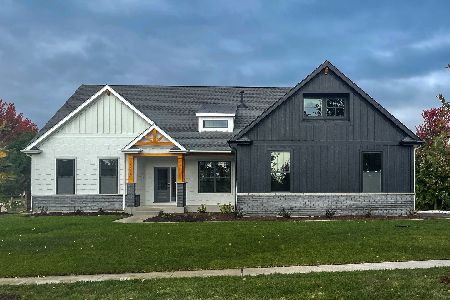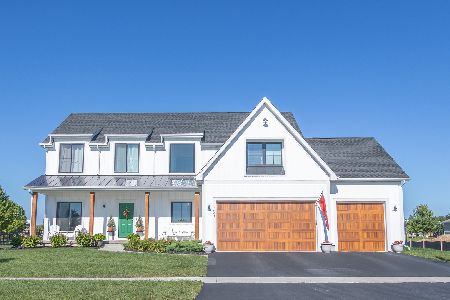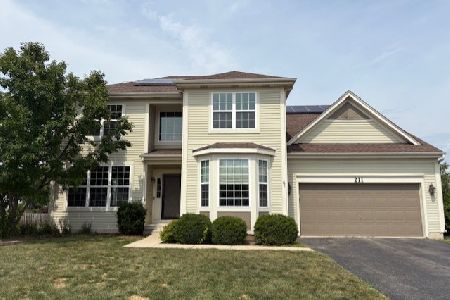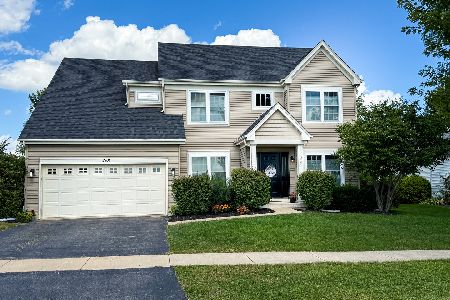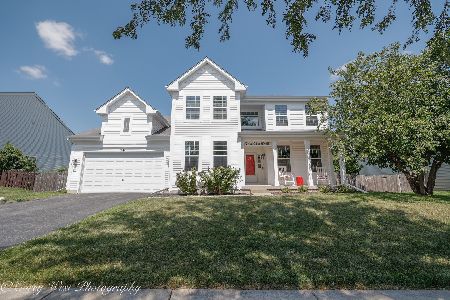342 Chautauqua Drive, Sycamore, Illinois 60178
$189,000
|
Sold
|
|
| Status: | Closed |
| Sqft: | 2,500 |
| Cost/Sqft: | $76 |
| Beds: | 4 |
| Baths: | 3 |
| Year Built: | 2005 |
| Property Taxes: | $6,278 |
| Days On Market: | 5848 |
| Lot Size: | 0,00 |
Description
Immaculate Show Stopper!!! Private back yard. Ceramic tile two story entryway foyer. Formal living room and dining room. 4 bedrooms. 2.5 baths. Large kitchen with breakfast nook, center island, drop down accented oak kitchen cabinets. First floor office and mud room. Master bath offers double bowl vanity, walk-in closet, soaking tub and shower. Professionally painted throughout. Outside patio. Humidifier on f
Property Specifics
| Single Family | |
| — | |
| Colonial | |
| 2005 | |
| Partial | |
| — | |
| No | |
| — |
| De Kalb | |
| Reston Ponds | |
| 120 / Annual | |
| None | |
| Public | |
| Public Sewer | |
| 07411029 | |
| 0905429004 |
Property History
| DATE: | EVENT: | PRICE: | SOURCE: |
|---|---|---|---|
| 20 May, 2010 | Sold | $189,000 | MRED MLS |
| 15 Jan, 2010 | Under contract | $189,000 | MRED MLS |
| — | Last price change | $199,000 | MRED MLS |
| 8 Jan, 2010 | Listed for sale | $199,000 | MRED MLS |
Room Specifics
Total Bedrooms: 4
Bedrooms Above Ground: 4
Bedrooms Below Ground: 0
Dimensions: —
Floor Type: —
Dimensions: —
Floor Type: —
Dimensions: —
Floor Type: —
Full Bathrooms: 3
Bathroom Amenities: Separate Shower,Double Sink
Bathroom in Basement: 0
Rooms: Office
Basement Description: —
Other Specifics
| 2 | |
| Concrete Perimeter | |
| Asphalt | |
| Patio | |
| — | |
| 75X120 | |
| — | |
| Full | |
| — | |
| Microwave, Dishwasher | |
| Not in DB | |
| Sidewalks | |
| — | |
| — | |
| — |
Tax History
| Year | Property Taxes |
|---|---|
| 2010 | $6,278 |
Contact Agent
Nearby Similar Homes
Nearby Sold Comparables
Contact Agent
Listing Provided By
Coldwell Banker The Real Estate Group

