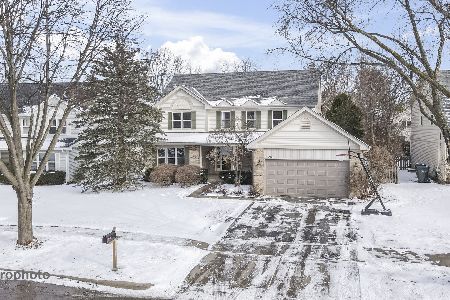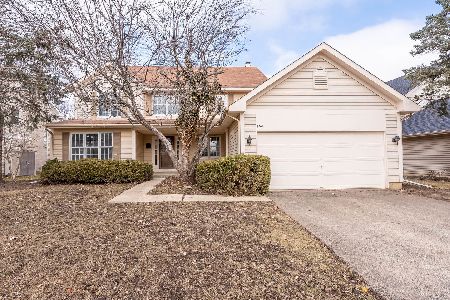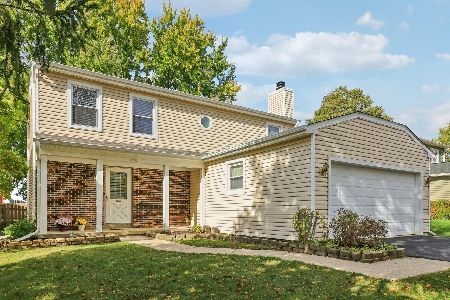342 Haddon Circle, Vernon Hills, Illinois 60061
$399,000
|
Sold
|
|
| Status: | Closed |
| Sqft: | 3,256 |
| Cost/Sqft: | $130 |
| Beds: | 5 |
| Baths: | 3 |
| Year Built: | 1989 |
| Property Taxes: | $13,635 |
| Days On Market: | 2485 |
| Lot Size: | 0,32 |
Description
Get ready to fall in love with this beautiful, over 3200 square feet home in highly sought-after Hawthorn Club in Vernon Hills! This spacious 5 bedroom, 2.5 bath home has way too many updates to list! Some highlights include Pella windows/doors, hardwood floors, fireplace, newer HVAC, newer washer/dryer, central vac, etc! Light and bright eat-in kitchen features center island, double oven, and pantry. Huge master suite with cathedral ceilings, sitting area, two walk-in closets plus full bath with double sinks, oversized shower, and soaking tub. Three additional bedrooms upstairs plus first floor fifth bedroom/office. Huge basement awaits your finishing touches. Amazing, recently added, 4-season room overlooks wrap-around patio above ground pool and large backyard. 2 car attached garage. Ideal location in lovely family neighborhood near parks, biking paths, commuter train, restaurants, and more. Award-winning schools including Hawthorn and Vernon Hills HS. A real winner! Better hurry!
Property Specifics
| Single Family | |
| — | |
| — | |
| 1989 | |
| Partial | |
| — | |
| No | |
| 0.32 |
| Lake | |
| Hawthorn Club | |
| 0 / Not Applicable | |
| None | |
| Lake Michigan | |
| Public Sewer | |
| 10377114 | |
| 15084080090000 |
Nearby Schools
| NAME: | DISTRICT: | DISTANCE: | |
|---|---|---|---|
|
Grade School
Hawthorn Elementary School (sout |
73 | — | |
|
Middle School
Hawthorn Middle School South |
73 | Not in DB | |
|
High School
Vernon Hills High School |
128 | Not in DB | |
Property History
| DATE: | EVENT: | PRICE: | SOURCE: |
|---|---|---|---|
| 16 Jul, 2019 | Sold | $399,000 | MRED MLS |
| 10 Jun, 2019 | Under contract | $424,900 | MRED MLS |
| — | Last price change | $439,900 | MRED MLS |
| 13 May, 2019 | Listed for sale | $439,900 | MRED MLS |
Room Specifics
Total Bedrooms: 5
Bedrooms Above Ground: 5
Bedrooms Below Ground: 0
Dimensions: —
Floor Type: Carpet
Dimensions: —
Floor Type: Carpet
Dimensions: —
Floor Type: Carpet
Dimensions: —
Floor Type: —
Full Bathrooms: 3
Bathroom Amenities: Separate Shower,Double Sink,Soaking Tub
Bathroom in Basement: 0
Rooms: Foyer,Storage,Walk In Closet,Deck,Sun Room,Bedroom 5
Basement Description: Unfinished
Other Specifics
| 2 | |
| Concrete Perimeter | |
| Asphalt | |
| Deck, Porch Screened, Stamped Concrete Patio, Above Ground Pool, Storms/Screens, Invisible Fence | |
| Cul-De-Sac,Landscaped | |
| 13857 | |
| Unfinished | |
| Full | |
| Vaulted/Cathedral Ceilings, Hardwood Floors, First Floor Laundry | |
| Double Oven, Microwave, Dishwasher, Refrigerator, Washer, Dryer, Disposal, Trash Compactor, Cooktop | |
| Not in DB | |
| Water Rights, Sidewalks, Street Lights, Street Paved | |
| — | |
| — | |
| Wood Burning |
Tax History
| Year | Property Taxes |
|---|---|
| 2019 | $13,635 |
Contact Agent
Nearby Similar Homes
Nearby Sold Comparables
Contact Agent
Listing Provided By
@properties










