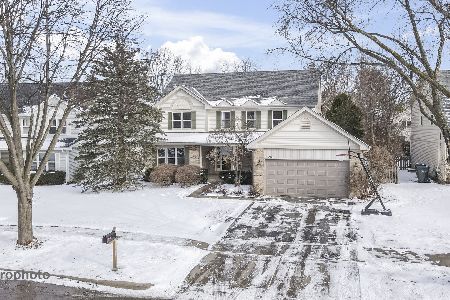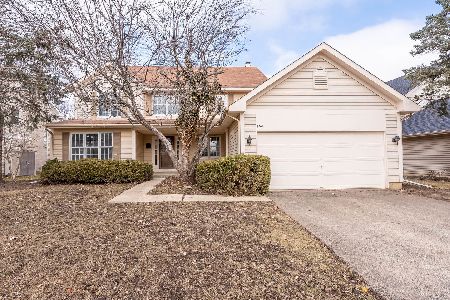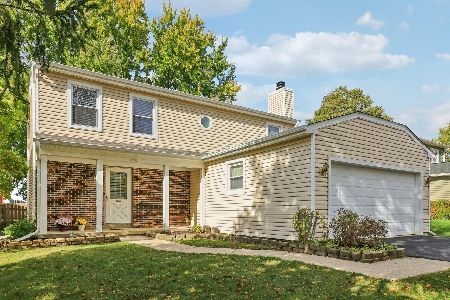650 Haddon Circle, Vernon Hills, Illinois 60061
$540,000
|
Sold
|
|
| Status: | Closed |
| Sqft: | 2,825 |
| Cost/Sqft: | $195 |
| Beds: | 4 |
| Baths: | 3 |
| Year Built: | 1989 |
| Property Taxes: | $14,769 |
| Days On Market: | 1182 |
| Lot Size: | 0,22 |
Description
Beautiful Hampton Estates II model. This is the larger floorplan of this particular model. Stunning updated gourmet kitchen W/3 ovens, granite countertops, teak wood flooring, tons of island space and a built in table perfect for entertaining. The teak flooring carries through to the very generously sized family room where you will find a custom built in bar w/bar fridge, fireplace and 2nd set of patio doors to enjoy your luscious, private, professionally landscaped backyard that backs up to a corn field so you will always have privacy and no neighbors behind you. Master bedroom with full master bath that includes a separate tub and shower and huge his and her closets! 3 generously sized bedrooms and another full bath complete the second floor. Two very generously sized living spaces on the main floor, one of which could easily be converted into an in-law suite since the main floor has a full bath. This home also has a full basement whereas most are partial in this subdivision and it is awaiting your imagination to make it everything you can invision. Spacious laundry/mud room with custom cabinetry right off the kitchen greets you as you enter the home with plenty of storage for coats, shoes and kids backpacks/school gear. All mechanicals in this home are newer so no worries about having to upgrade any of those when you move in. Brand new carpet and paint throughout. Don't forget to check out the pictures to see how beautiful the backyard is in the summer! It's like your own little sanctuary with two sets of sliding doors to enjoy the view from different areas of the home.
Property Specifics
| Single Family | |
| — | |
| — | |
| 1989 | |
| — | |
| HAMPTON II ESTATE MODEL | |
| No | |
| 0.22 |
| Lake | |
| Hawthorn Club | |
| — / Not Applicable | |
| — | |
| — | |
| — | |
| 11677881 | |
| 15084010400000 |
Nearby Schools
| NAME: | DISTRICT: | DISTANCE: | |
|---|---|---|---|
|
Grade School
Hawthorn Elementary School (sout |
73 | — | |
|
Middle School
Hawthorn Middle School South |
73 | Not in DB | |
|
High School
Vernon Hills High School |
128 | Not in DB | |
Property History
| DATE: | EVENT: | PRICE: | SOURCE: |
|---|---|---|---|
| 20 Mar, 2023 | Sold | $540,000 | MRED MLS |
| 2 Feb, 2023 | Under contract | $550,000 | MRED MLS |
| — | Last price change | $575,000 | MRED MLS |
| 6 Dec, 2022 | Listed for sale | $575,000 | MRED MLS |
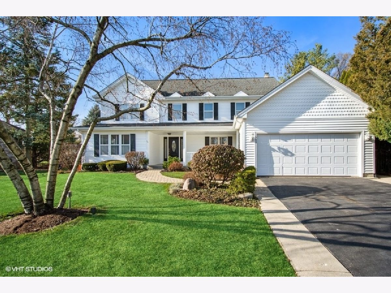
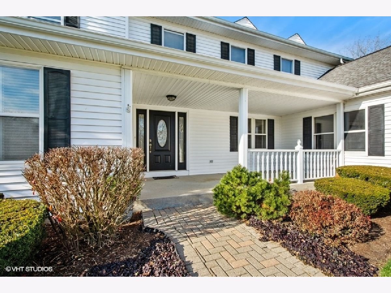
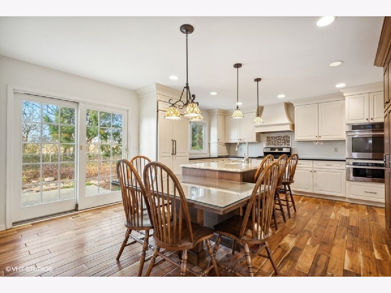
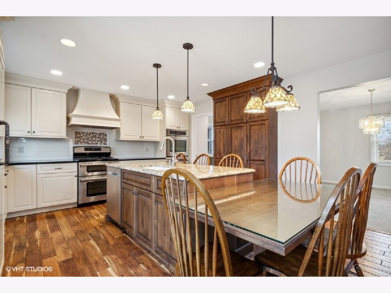
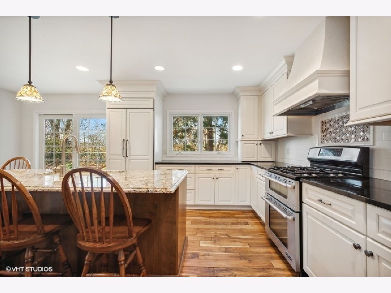
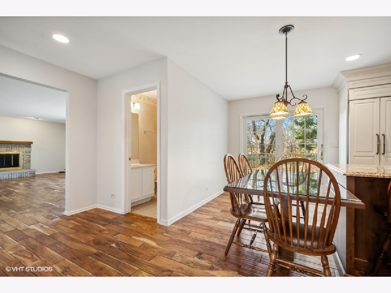
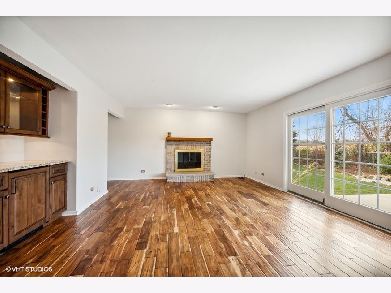
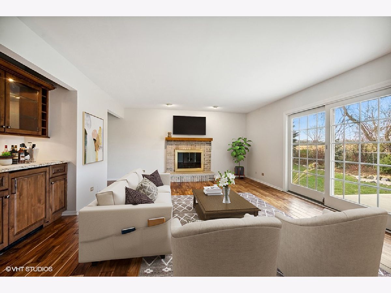
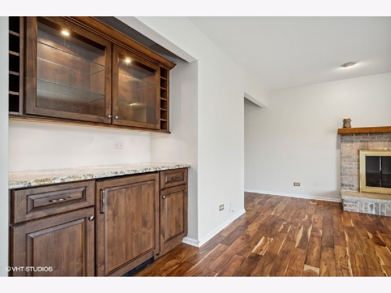
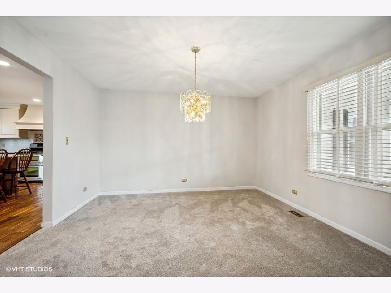
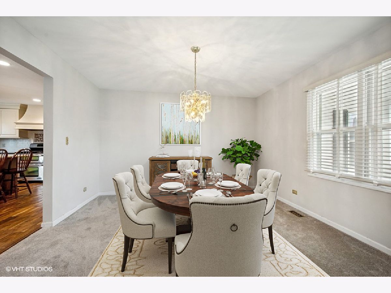
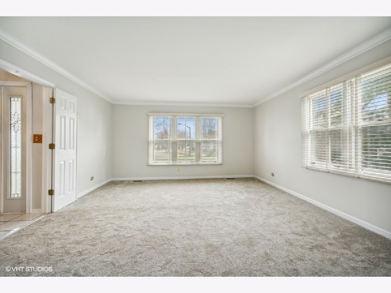
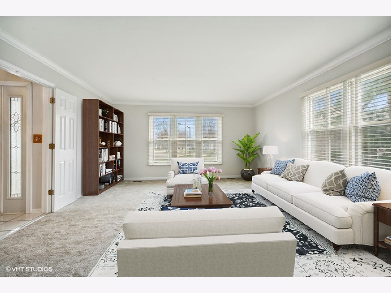
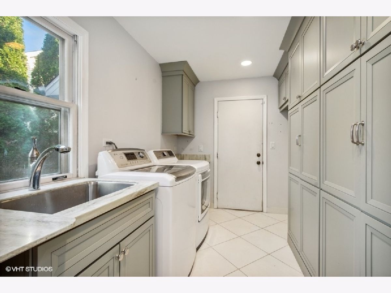
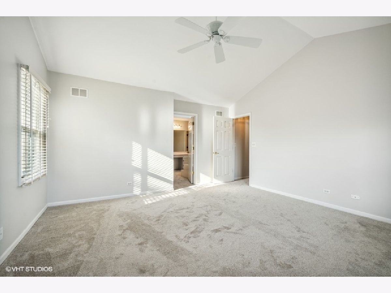
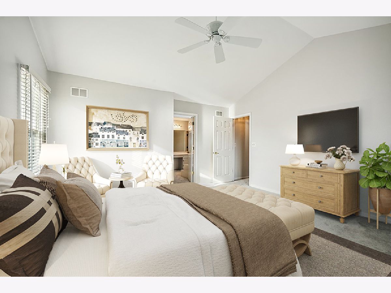
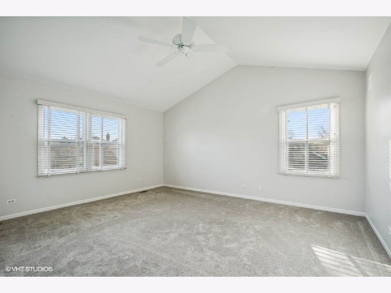
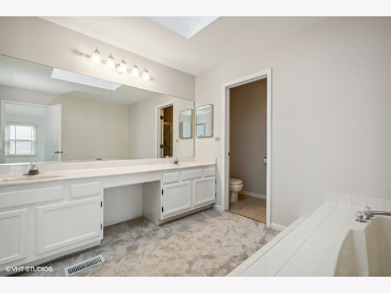
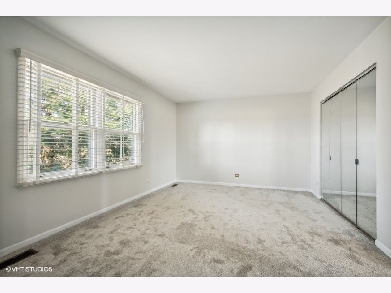
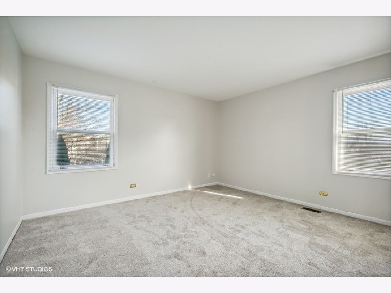
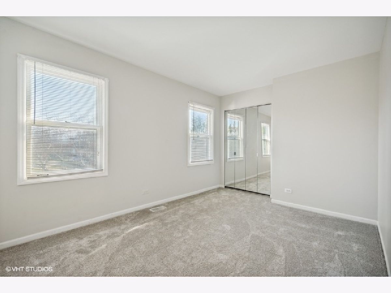
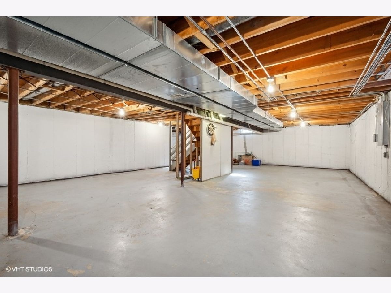
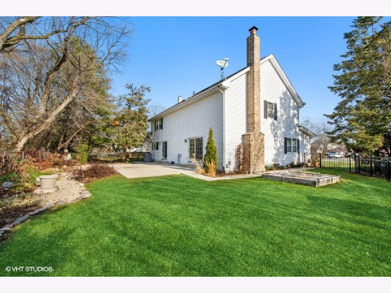
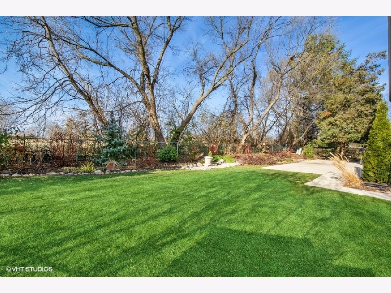
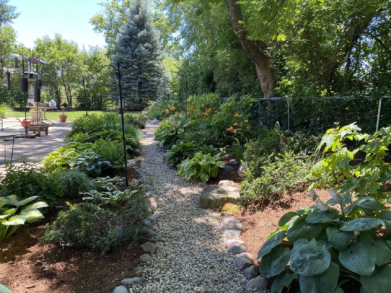
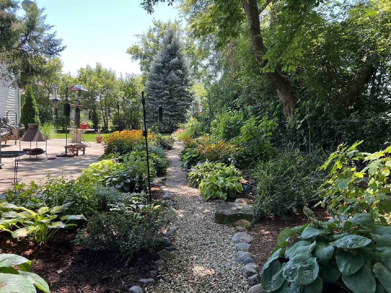
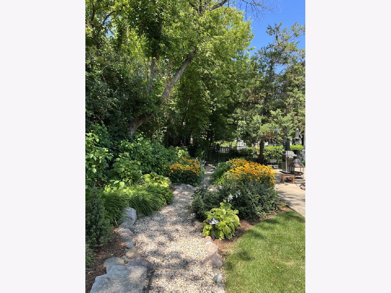
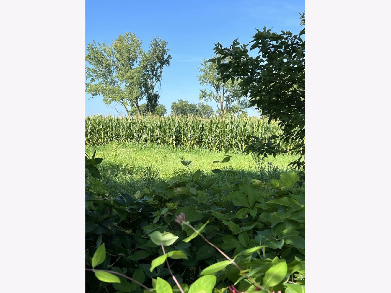
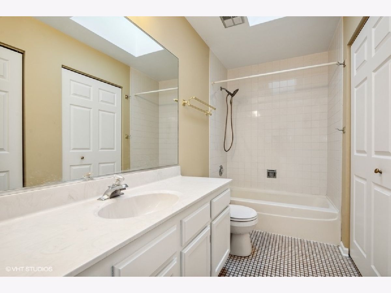
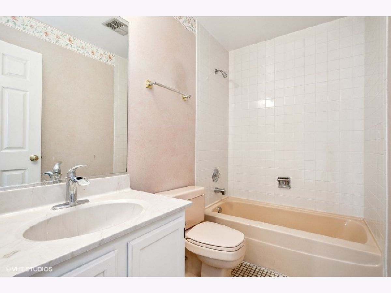
Room Specifics
Total Bedrooms: 4
Bedrooms Above Ground: 4
Bedrooms Below Ground: 0
Dimensions: —
Floor Type: —
Dimensions: —
Floor Type: —
Dimensions: —
Floor Type: —
Full Bathrooms: 3
Bathroom Amenities: Soaking Tub
Bathroom in Basement: 0
Rooms: —
Basement Description: Unfinished
Other Specifics
| 2 | |
| — | |
| — | |
| — | |
| — | |
| 9474 | |
| — | |
| — | |
| — | |
| — | |
| Not in DB | |
| — | |
| — | |
| — | |
| — |
Tax History
| Year | Property Taxes |
|---|---|
| 2023 | $14,769 |
Contact Agent
Nearby Similar Homes
Nearby Sold Comparables
Contact Agent
Listing Provided By
Berkshire Hathaway HomeServices Starck Real Estate

