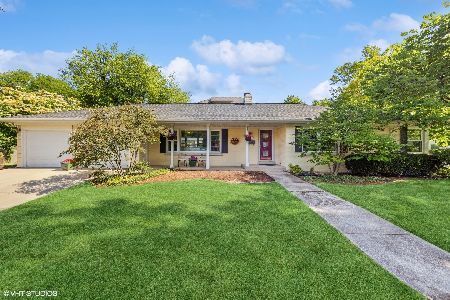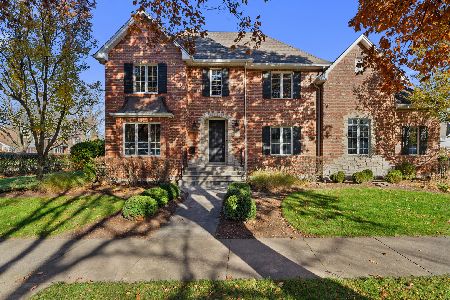342 Leitch Avenue, La Grange, Illinois 60525
$1,165,000
|
Sold
|
|
| Status: | Closed |
| Sqft: | 3,897 |
| Cost/Sqft: | $299 |
| Beds: | 5 |
| Baths: | 6 |
| Year Built: | 2004 |
| Property Taxes: | $24,402 |
| Days On Market: | 1513 |
| Lot Size: | 0,00 |
Description
This beautiful La Grange home features 4 floors of stylishly appointed living space. Built in 2004 with many recent upgrades, this home features all your wants and needs. The large, open floorplan is anchored by a gorgeous kitchen that was newly renovated (2019) with large island opening up to the family room. Tons of counter space and storage, including a butler's pantry. The first floor also features a dedicated home office and a mudroom that leads to the attached 2-car garage with new epoxy coated floor. All five bedrooms in this home, have ensuite access to a bath. The second floor has 4 bedrooms and a large laundry room with tons of storage. The master suite has a giant walk-in closet and new spa-like bathroom remodeled in 2018. The versatile 4th floor is where you find bedroom number 5 with a sitting area and it's own dedicated bath. This space is full of light with it's high ceilings and skylights. The deep basement provides even more space with an additional family room anchored by a 2nd fireplace, rec room, workout area, tons of storage and the 5th full bathroom. More recent upgrades to mention; new basement flooring (2021), new washing machine (2021), exterior siding stained (2016), new exterior lighting (2020), entire interior of the house painted (2018-2022) and custom window treatments (2021). The home is filled with special touches like, transom windows, crown molding and skylights. You'll enjoy the large, fenced-in yard and beautiful stone patio for all your summer retreats. Amazing walk-to town and train location. Award winning schools. Don't miss this opportunity.
Property Specifics
| Single Family | |
| — | |
| — | |
| 2004 | |
| — | |
| — | |
| No | |
| — |
| Cook | |
| — | |
| — / Not Applicable | |
| — | |
| — | |
| — | |
| 11321704 | |
| 18054170230000 |
Nearby Schools
| NAME: | DISTRICT: | DISTANCE: | |
|---|---|---|---|
|
High School
Lyons Twp High School |
204 | Not in DB | |
Property History
| DATE: | EVENT: | PRICE: | SOURCE: |
|---|---|---|---|
| 31 Mar, 2022 | Sold | $1,165,000 | MRED MLS |
| 23 Dec, 2021 | Under contract | $1,165,000 | MRED MLS |
| 6 Dec, 2021 | Listed for sale | $1,165,000 | MRED MLS |
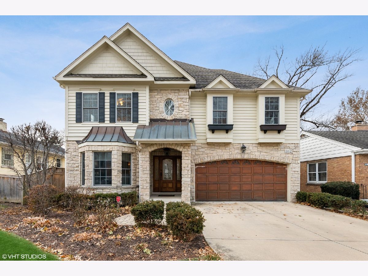
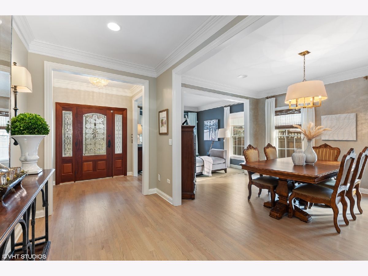
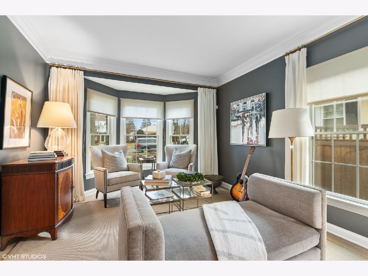
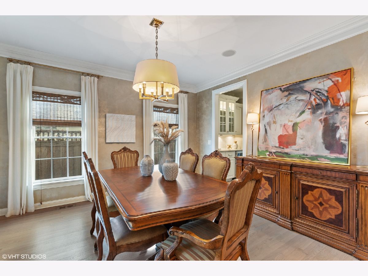
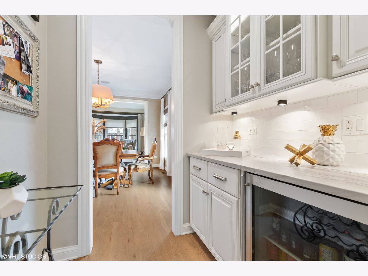
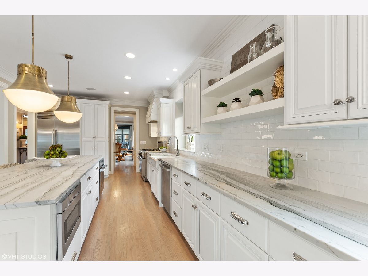
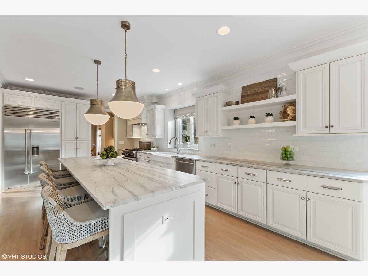
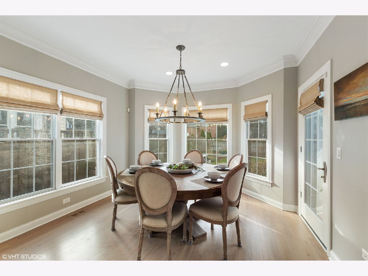
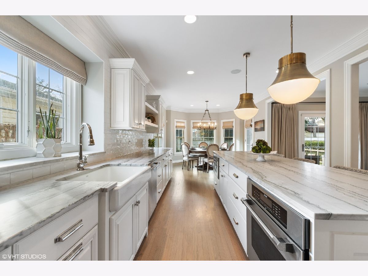
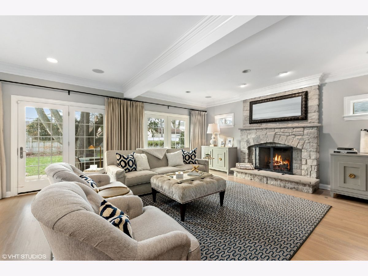
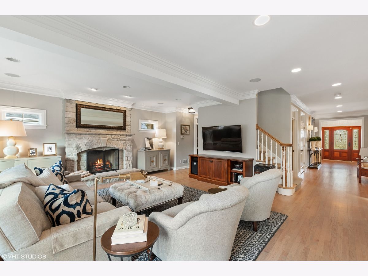
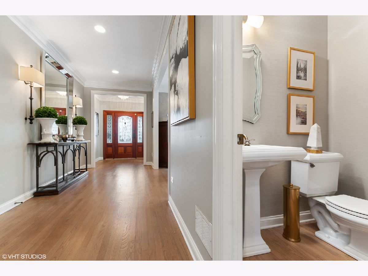
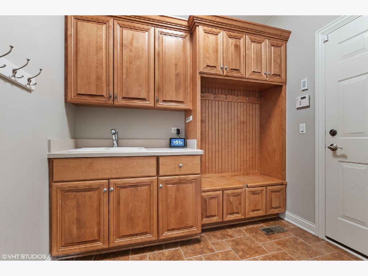
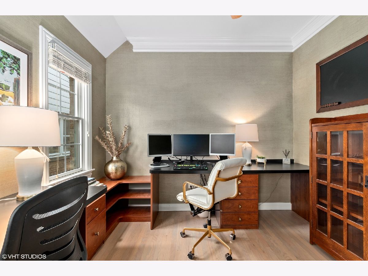
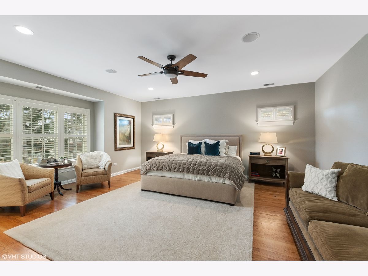
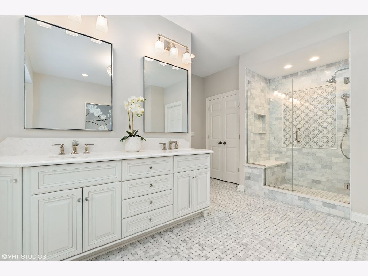
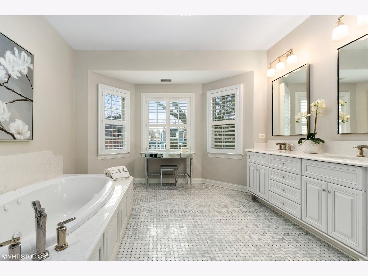
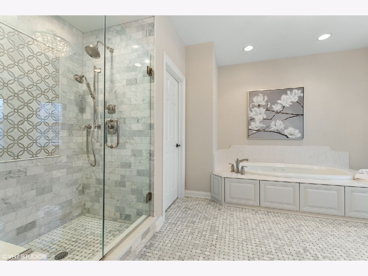
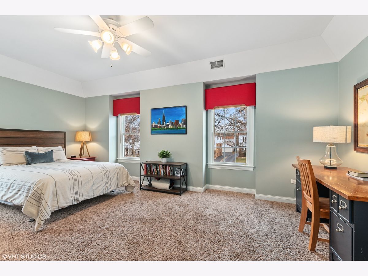
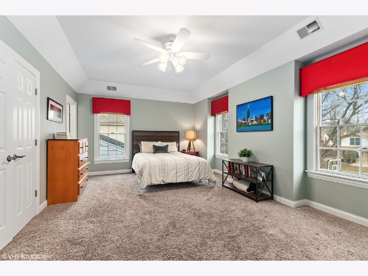
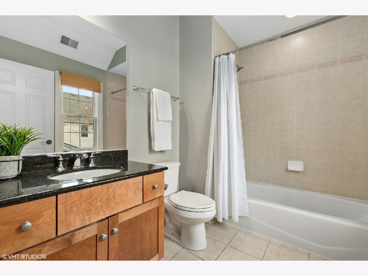
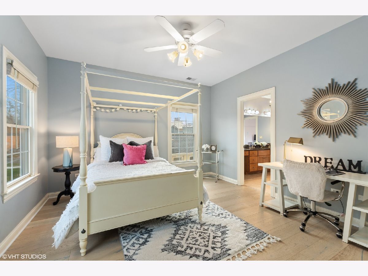
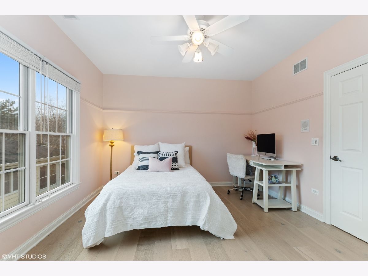
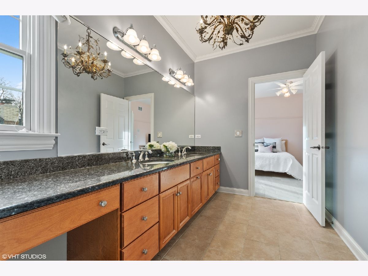
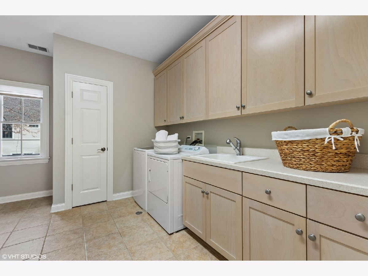
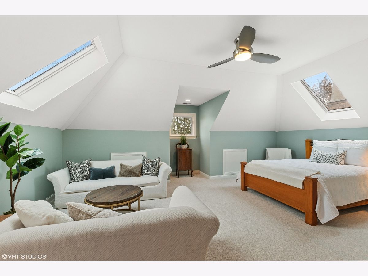
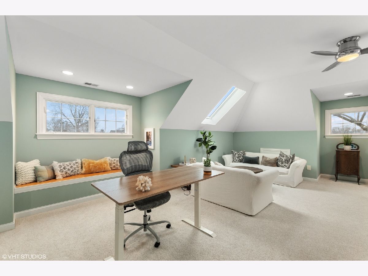
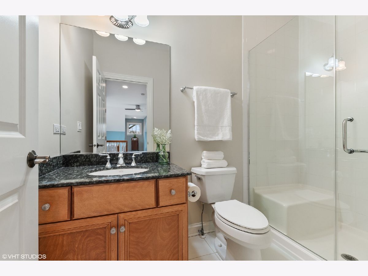
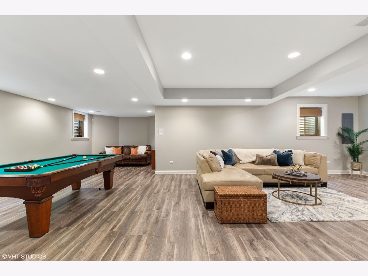
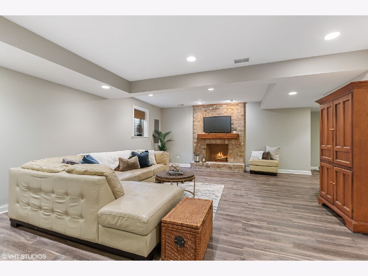
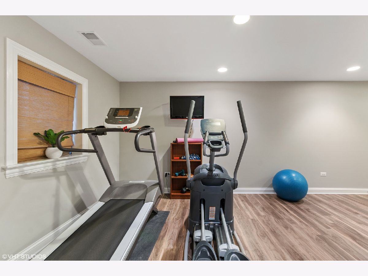
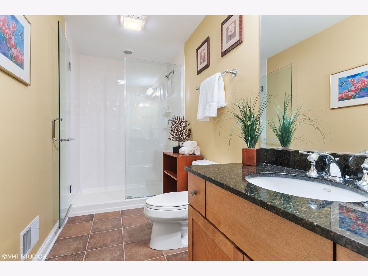
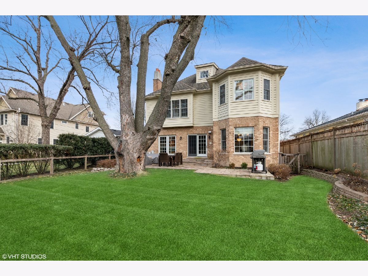
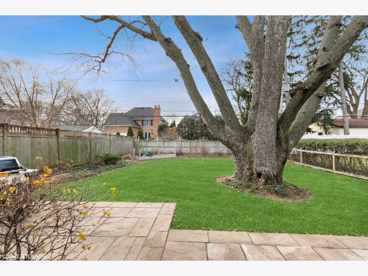
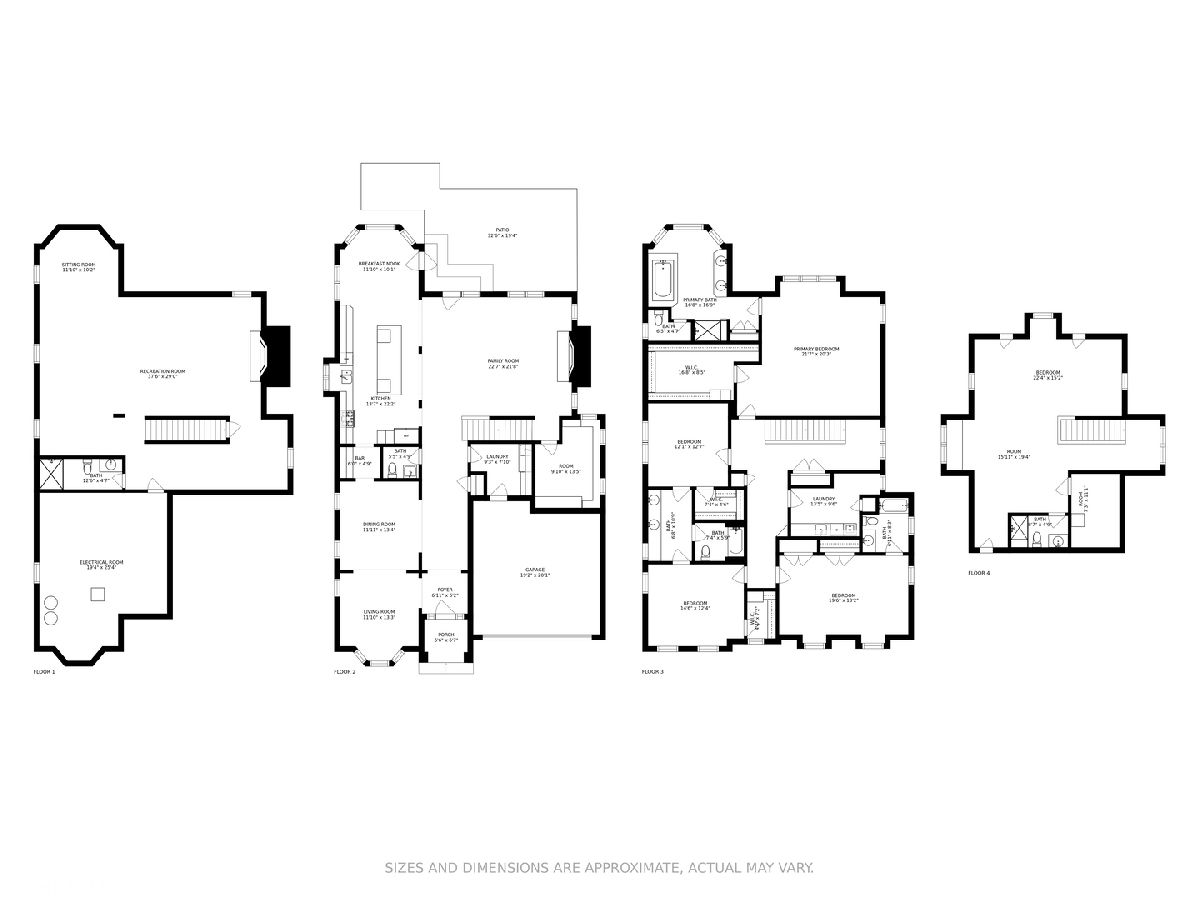
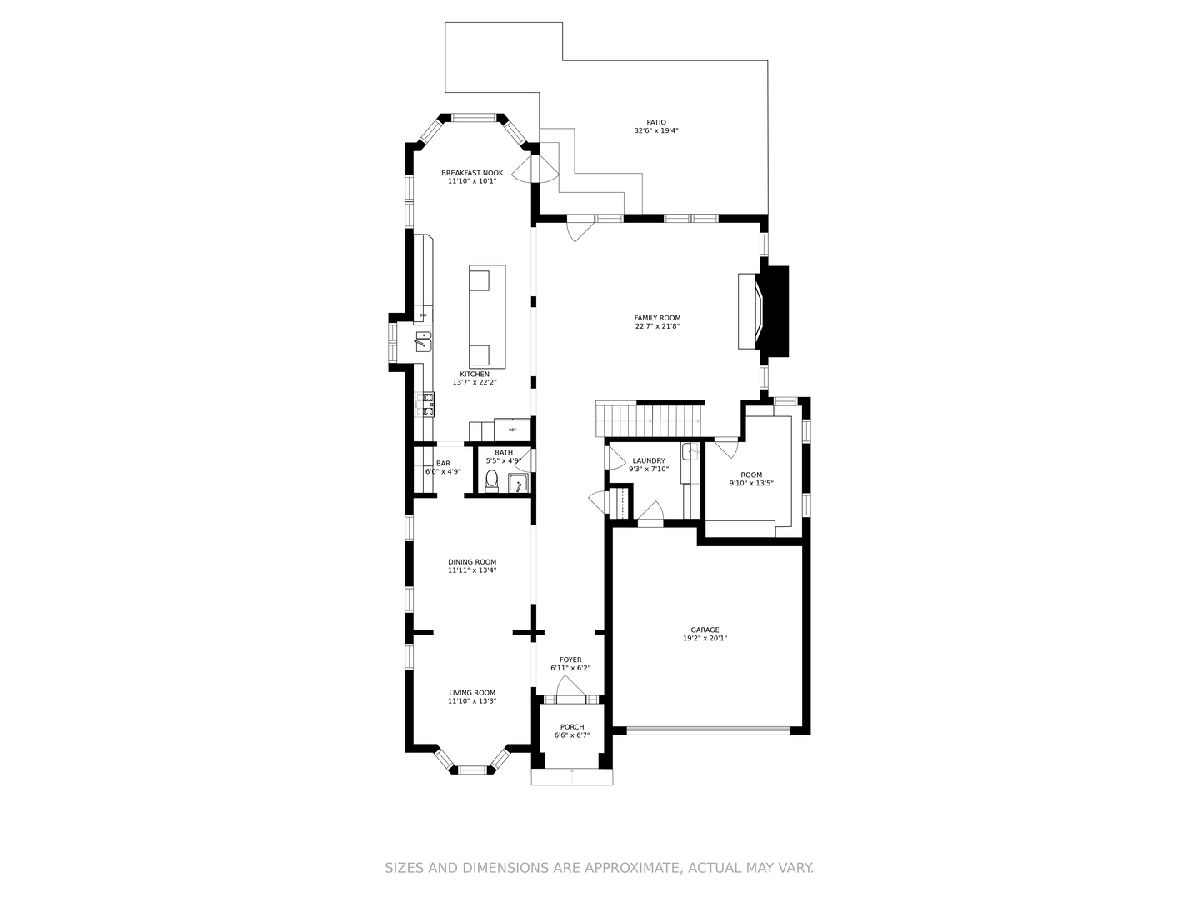
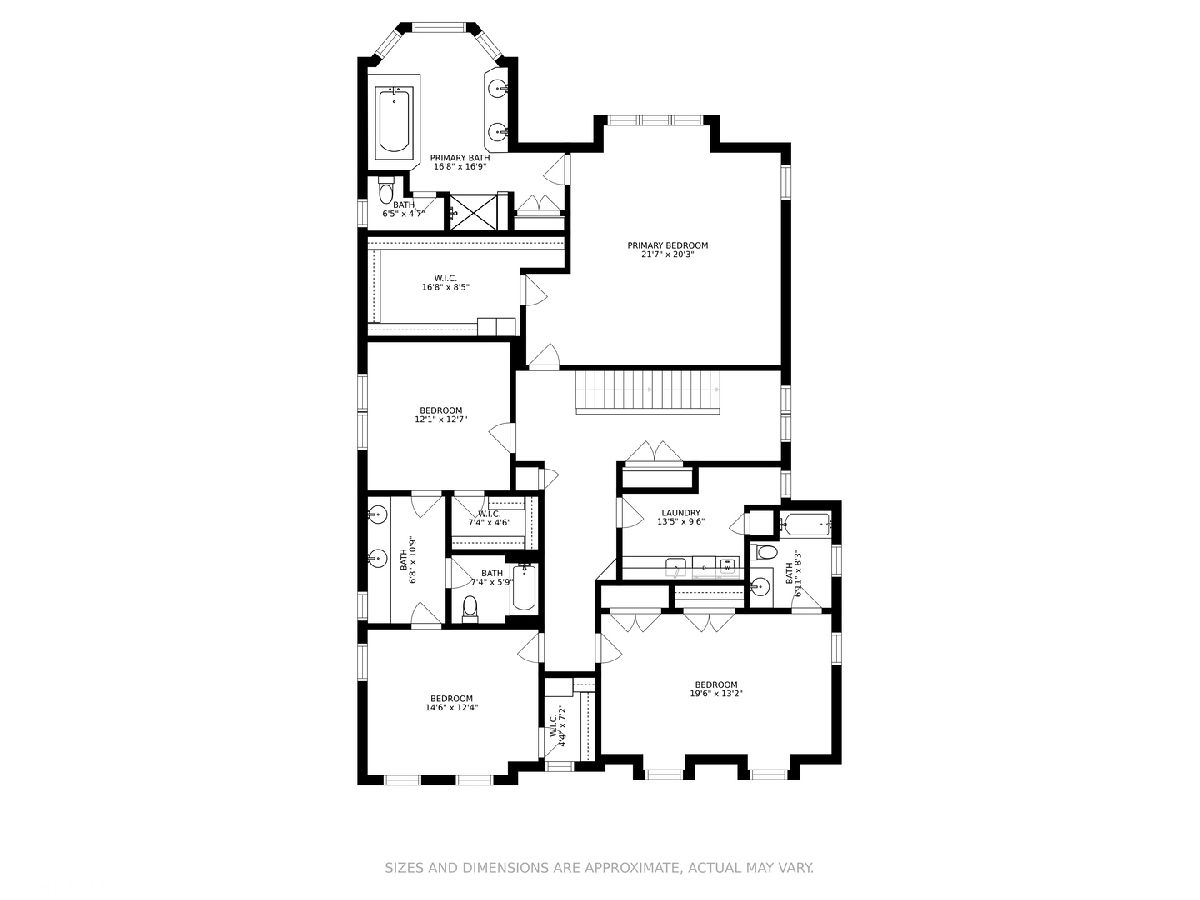
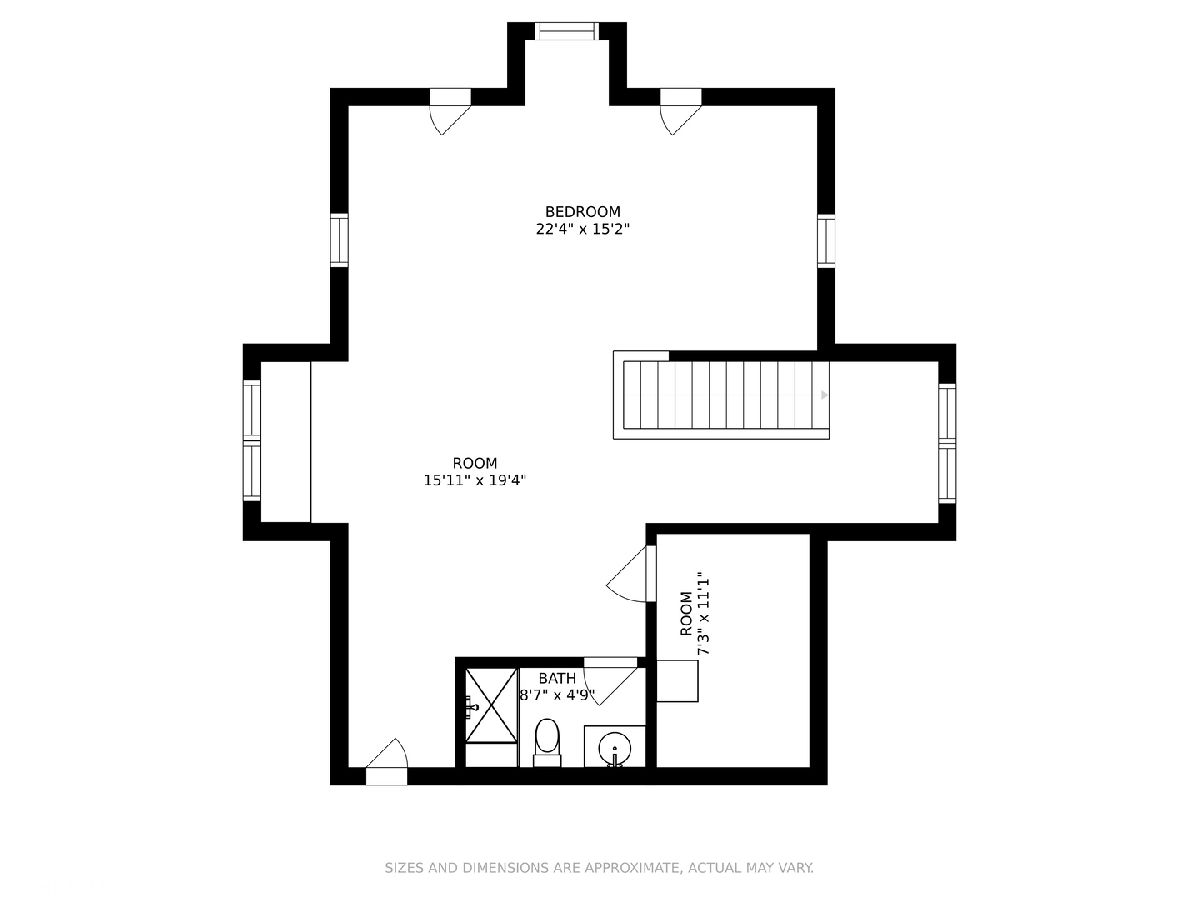
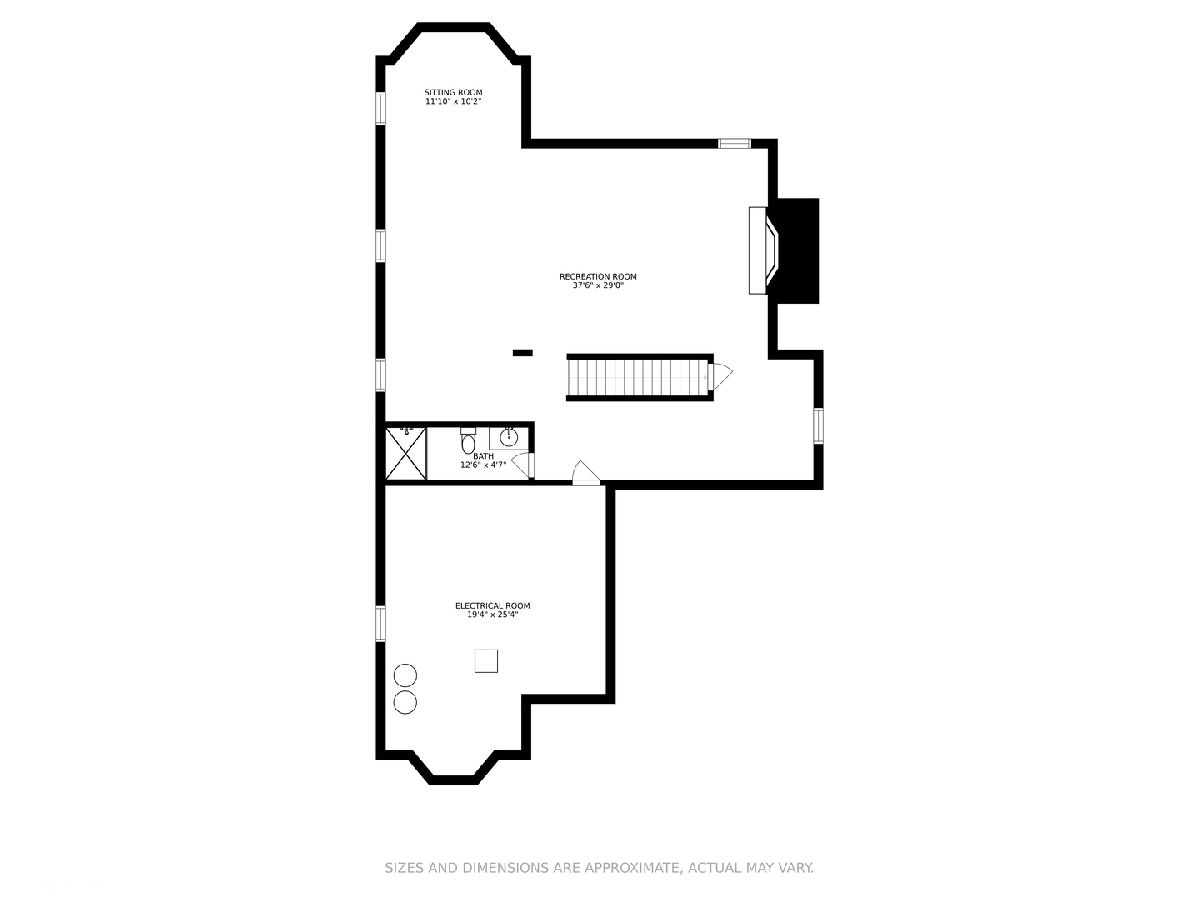
Room Specifics
Total Bedrooms: 5
Bedrooms Above Ground: 5
Bedrooms Below Ground: 0
Dimensions: —
Floor Type: —
Dimensions: —
Floor Type: —
Dimensions: —
Floor Type: —
Dimensions: —
Floor Type: —
Full Bathrooms: 6
Bathroom Amenities: Separate Shower,Double Sink,Garden Tub
Bathroom in Basement: 1
Rooms: —
Basement Description: Finished
Other Specifics
| 2 | |
| — | |
| — | |
| — | |
| — | |
| 50X155 | |
| — | |
| — | |
| — | |
| — | |
| Not in DB | |
| — | |
| — | |
| — | |
| — |
Tax History
| Year | Property Taxes |
|---|---|
| 2022 | $24,402 |
Contact Agent
Nearby Similar Homes
Nearby Sold Comparables
Contact Agent
Listing Provided By
@properties | Christie's International Real Estate






