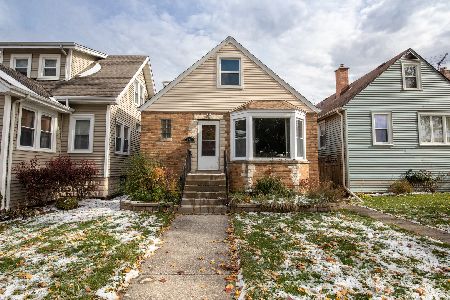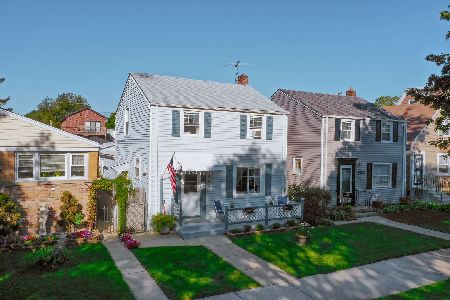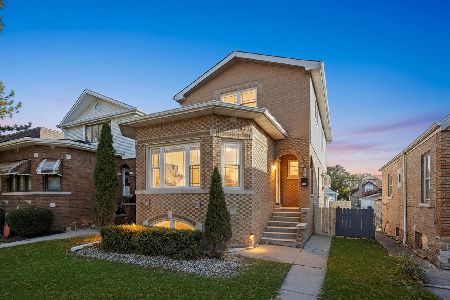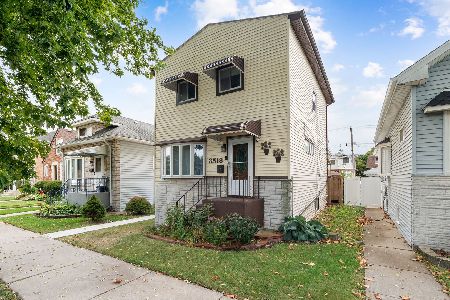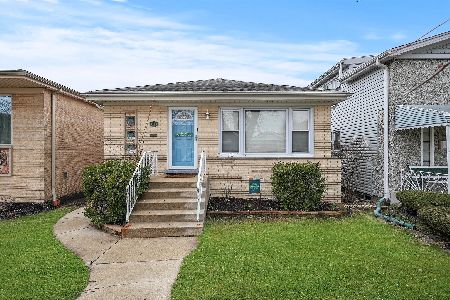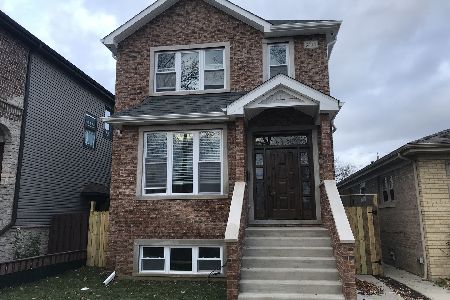3420 Ozanam Avenue, Dunning, Chicago, Illinois 60634
$323,000
|
Sold
|
|
| Status: | Closed |
| Sqft: | 1,200 |
| Cost/Sqft: | $271 |
| Beds: | 4 |
| Baths: | 3 |
| Year Built: | 1965 |
| Property Taxes: | $4,786 |
| Days On Market: | 2478 |
| Lot Size: | 0,09 |
Description
Beautifully updated raised ranch has so much to offer! Freshly painted & new fixtures, Gleaming hardwood floors in Living Rm and all Bedrooms. Remodeled Bathrooms ('18), Updated Kitchen with NEW granite counter tops, sink w/touch activated faucet, oven & microwave ('17) & dishwasher ('16). Finished Basement (2016) boasts spacious Family Rm w/ built in wet bar & mini frig, Office, Playroom, 4th BR & full bath, and Laundry area. NEW Furnace and A/C with WiFi thermostat ('16), Electric updated to 220 amps., Sump pump ('16) New front door ('18). Large 2 1/2 car detached garage and fenced in yard to enjoy. Exterior access from basement & enclosed back porch. Walk to elem school, Hiawatha Park, minutes to Harlem & Irving shopping! Home warranty provided.
Property Specifics
| Single Family | |
| — | |
| Ranch | |
| 1965 | |
| Full,English | |
| — | |
| No | |
| 0.09 |
| Cook | |
| — | |
| 0 / Not Applicable | |
| None | |
| Lake Michigan | |
| Public Sewer | |
| 10338063 | |
| 12243110340000 |
Nearby Schools
| NAME: | DISTRICT: | DISTANCE: | |
|---|---|---|---|
|
Grade School
Dever Elementary School |
299 | — | |
|
Middle School
Dever Elementary School |
299 | Not in DB | |
|
High School
Steinmetz Academic Centre Senior |
299 | Not in DB | |
Property History
| DATE: | EVENT: | PRICE: | SOURCE: |
|---|---|---|---|
| 29 Jul, 2016 | Sold | $265,000 | MRED MLS |
| 29 Jun, 2016 | Under contract | $274,950 | MRED MLS |
| — | Last price change | $288,785 | MRED MLS |
| 26 Oct, 2015 | Listed for sale | $288,785 | MRED MLS |
| 26 Jun, 2019 | Sold | $323,000 | MRED MLS |
| 19 May, 2019 | Under contract | $325,000 | MRED MLS |
| — | Last price change | $329,900 | MRED MLS |
| 9 Apr, 2019 | Listed for sale | $329,900 | MRED MLS |
Room Specifics
Total Bedrooms: 4
Bedrooms Above Ground: 4
Bedrooms Below Ground: 0
Dimensions: —
Floor Type: Hardwood
Dimensions: —
Floor Type: Hardwood
Dimensions: —
Floor Type: Other
Full Bathrooms: 3
Bathroom Amenities: —
Bathroom in Basement: 1
Rooms: Office,Play Room
Basement Description: Finished,Exterior Access
Other Specifics
| 2.5 | |
| — | |
| — | |
| Patio | |
| Fenced Yard | |
| 30X125 | |
| — | |
| None | |
| Bar-Wet, Hardwood Floors, Wood Laminate Floors, First Floor Bedroom, First Floor Full Bath, Built-in Features | |
| Range, Microwave, Dishwasher, Refrigerator, Washer, Dryer, Stainless Steel Appliance(s), Wine Refrigerator | |
| Not in DB | |
| — | |
| — | |
| — | |
| — |
Tax History
| Year | Property Taxes |
|---|---|
| 2016 | $3,491 |
| 2019 | $4,786 |
Contact Agent
Nearby Similar Homes
Nearby Sold Comparables
Contact Agent
Listing Provided By
Coldwell Banker Residential



