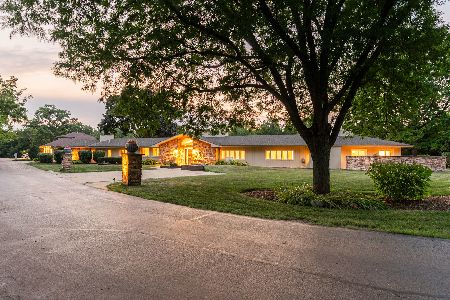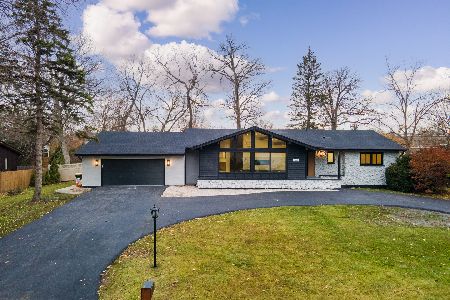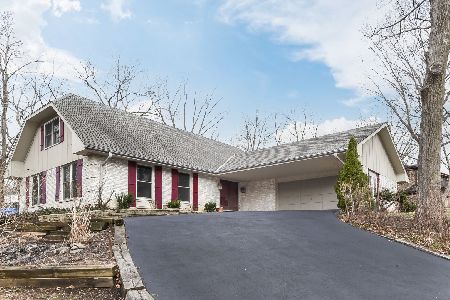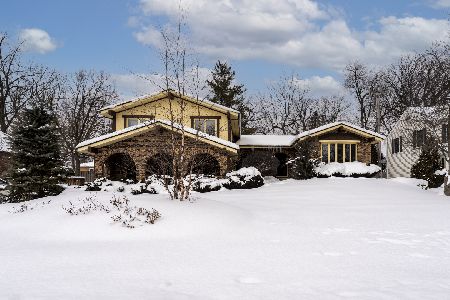3420 Richnee Lane, Rolling Meadows, Illinois 60008
$415,000
|
Sold
|
|
| Status: | Closed |
| Sqft: | 3,400 |
| Cost/Sqft: | $129 |
| Beds: | 5 |
| Baths: | 5 |
| Year Built: | 1978 |
| Property Taxes: | $16,612 |
| Days On Market: | 2400 |
| Lot Size: | 0,31 |
Description
At 3,400 SQFT this is one of the neighborhood's largest homes! Beautiful brick exterior around all 4 sides. Serene back yard with concrete patio, attached gas grill, and screened porch. The main level features separate living/family/dining/kitchen eating areas, 5th bedroom/office, full bathroom, and laundry room. The second level includes 4 large sized bedrooms and a wonderfully remodeled master bathroom. Full basement is half finished with a full bathroom, great for both entertaining and storage. Zoned HVAC, concrete driveway, Andersen windows, central vacuum and wet bar with granite countertop. New water heater, carpet, ceramic tile in the main floor bathrooms and foyer! Perfect neighborhood location is close to everything: award winning Fremd High School, train station, tollway, shopping mall, and forest preserve. Excellent opportunity to own a big home in this area and implement cosmetic design ideas to your taste! Taxes based off assessor's value of $540,310.
Property Specifics
| Single Family | |
| — | |
| Colonial | |
| 1978 | |
| Full | |
| — | |
| No | |
| 0.31 |
| Cook | |
| — | |
| 0 / Not Applicable | |
| None | |
| Lake Michigan | |
| Public Sewer | |
| 10391554 | |
| 02351120020000 |
Nearby Schools
| NAME: | DISTRICT: | DISTANCE: | |
|---|---|---|---|
|
Grade School
Willow Bend Elementary School |
15 | — | |
|
Middle School
Plum Grove Junior High School |
15 | Not in DB | |
|
High School
Wm Fremd High School |
211 | Not in DB | |
Property History
| DATE: | EVENT: | PRICE: | SOURCE: |
|---|---|---|---|
| 25 Oct, 2019 | Sold | $415,000 | MRED MLS |
| 19 Sep, 2019 | Under contract | $439,900 | MRED MLS |
| — | Last price change | $449,000 | MRED MLS |
| 23 May, 2019 | Listed for sale | $469,000 | MRED MLS |
Room Specifics
Total Bedrooms: 5
Bedrooms Above Ground: 5
Bedrooms Below Ground: 0
Dimensions: —
Floor Type: Carpet
Dimensions: —
Floor Type: Carpet
Dimensions: —
Floor Type: Carpet
Dimensions: —
Floor Type: —
Full Bathrooms: 5
Bathroom Amenities: Separate Shower,Double Sink
Bathroom in Basement: 1
Rooms: Office,Recreation Room,Foyer,Bedroom 5,Screened Porch
Basement Description: Finished
Other Specifics
| 2 | |
| Concrete Perimeter | |
| Concrete | |
| Patio, Screened Patio, Storms/Screens, Outdoor Grill | |
| Fenced Yard | |
| 150 X 91 | |
| Unfinished | |
| Full | |
| Bar-Wet, First Floor Bedroom, First Floor Laundry, First Floor Full Bath | |
| Range, Microwave, Dishwasher, Refrigerator, Washer, Dryer, Disposal, Wine Refrigerator | |
| Not in DB | |
| Street Lights, Street Paved | |
| — | |
| — | |
| Wood Burning, Gas Starter |
Tax History
| Year | Property Taxes |
|---|---|
| 2019 | $16,612 |
Contact Agent
Nearby Similar Homes
Nearby Sold Comparables
Contact Agent
Listing Provided By
Coldwell Banker Residential








