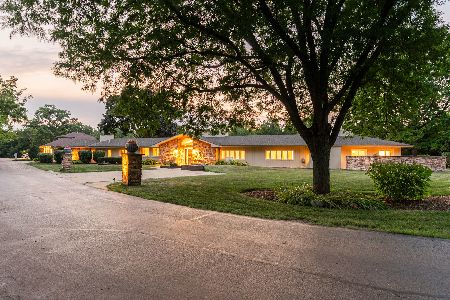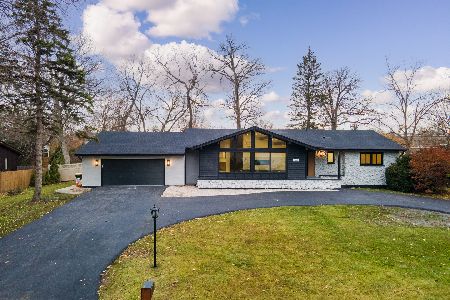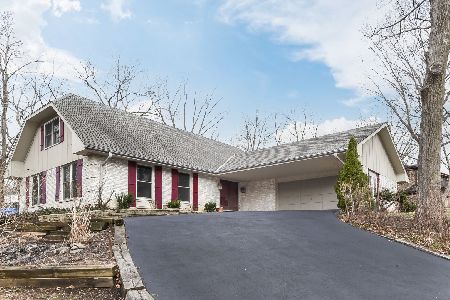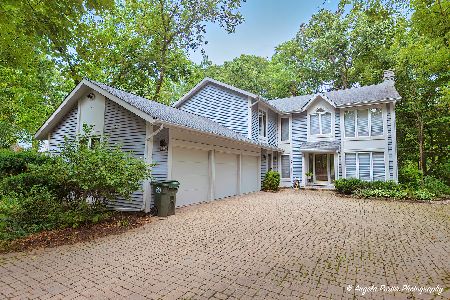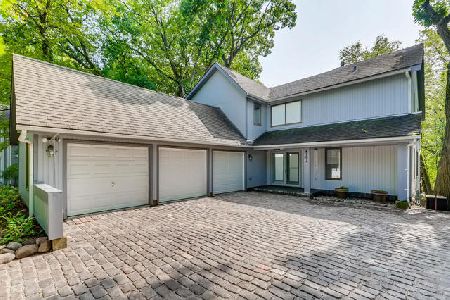3450 Richnee Lane, Rolling Meadows, Illinois 60008
$587,000
|
Sold
|
|
| Status: | Closed |
| Sqft: | 3,539 |
| Cost/Sqft: | $178 |
| Beds: | 5 |
| Baths: | 7 |
| Year Built: | 1985 |
| Property Taxes: | $16,805 |
| Days On Market: | 2395 |
| Lot Size: | 0,42 |
Description
Put this home on your list to visit! Fremd School District. Expanded Custom home on a quiet cul de sac with very private back yard. This remodeled home has a beautiful kitchen with high end appliances, Sub-Zero, Wolf, and Kitchen-aid, features a large island, Quartz countertops, large table space and open to the family room. Family rm has custom Amish cabinetry and a fireplace w/remote control gas heater logs. First floor also features a music room and a game room, both with built-ins. This home has 5 large bedrooms. The Master has a sitting room, large bath and 5 closets! All bedrooms have walk in closets with Elfa shelving! 2nd largest bedroom could also be another master bedroom or in-law arrangement. The full walkout basement features 9' ceilings in most of the areas, wet bar & full bathroom, office area and a workshop. A 3 plus car garage with 13 ft ceilings. Timbertech Deck, with a power awning. Hardiboard siding. Full landscape irrigation, power awning, Much much more.
Property Specifics
| Single Family | |
| — | |
| — | |
| 1985 | |
| Full,Walkout | |
| CUSTOM | |
| No | |
| 0.42 |
| Cook | |
| — | |
| 0 / Not Applicable | |
| None | |
| Lake Michigan,Public | |
| Public Sewer, Sewer-Storm | |
| 10396932 | |
| 02351120040000 |
Nearby Schools
| NAME: | DISTRICT: | DISTANCE: | |
|---|---|---|---|
|
Grade School
Willow Bend Elementary School |
15 | — | |
|
Middle School
Plum Grove Junior High School |
15 | Not in DB | |
|
High School
Wm Fremd High School |
211 | Not in DB | |
Property History
| DATE: | EVENT: | PRICE: | SOURCE: |
|---|---|---|---|
| 22 Jan, 2020 | Sold | $587,000 | MRED MLS |
| 25 Nov, 2019 | Under contract | $629,000 | MRED MLS |
| — | Last price change | $639,000 | MRED MLS |
| 28 May, 2019 | Listed for sale | $659,000 | MRED MLS |
Room Specifics
Total Bedrooms: 5
Bedrooms Above Ground: 5
Bedrooms Below Ground: 0
Dimensions: —
Floor Type: Carpet
Dimensions: —
Floor Type: Hardwood
Dimensions: —
Floor Type: Hardwood
Dimensions: —
Floor Type: —
Full Bathrooms: 7
Bathroom Amenities: Whirlpool,Separate Shower,Double Sink
Bathroom in Basement: 1
Rooms: Bedroom 5,Den,Office,Recreation Room,Game Room,Sitting Room,Workshop,Foyer
Basement Description: Finished,Exterior Access
Other Specifics
| 3 | |
| Concrete Perimeter | |
| Asphalt | |
| Deck, Patio, Porch, Storms/Screens | |
| Cul-De-Sac,Irregular Lot,Landscaped,Mature Trees | |
| 134X28X28X71X179X101 | |
| Full | |
| Full | |
| Bar-Wet, Hardwood Floors, In-Law Arrangement, First Floor Laundry, First Floor Full Bath, Walk-In Closet(s) | |
| Double Oven, Dishwasher, High End Refrigerator, Washer, Dryer, Disposal, Stainless Steel Appliance(s), Cooktop, Range Hood | |
| Not in DB | |
| Street Lights, Street Paved | |
| — | |
| — | |
| Gas Log |
Tax History
| Year | Property Taxes |
|---|---|
| 2020 | $16,805 |
Contact Agent
Nearby Similar Homes
Nearby Sold Comparables
Contact Agent
Listing Provided By
Homesmart Connect LLC


