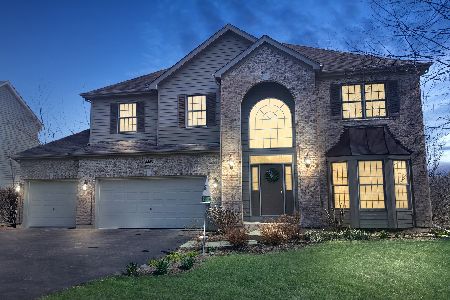3420 Thunderbird Lane, Prairie Grove, Illinois 60012
$388,000
|
Sold
|
|
| Status: | Closed |
| Sqft: | 3,033 |
| Cost/Sqft: | $123 |
| Beds: | 5 |
| Baths: | 4 |
| Year Built: | 2004 |
| Property Taxes: | $11,650 |
| Days On Market: | 5023 |
| Lot Size: | 0,33 |
Description
Country Homes Builders does it again! This home has been renewed to like new construction with the features that CHB is famous for along with CHB WARRANTY . New AC & furnace, cabinets,vanities,stainless appliances, granite, paint, hardwood finish, bath fixtures, light fixtures, carpet and more. 1200sf of additional living in walkout basement with full bath, rec room, 5th bedroom and exercise room. Heated garage.
Property Specifics
| Single Family | |
| — | |
| Traditional | |
| 2004 | |
| Full,Walkout | |
| EASTON II | |
| No | |
| 0.33 |
| Mc Henry | |
| Oak Grove | |
| 150 / Annual | |
| Insurance | |
| Private | |
| Public Sewer | |
| 08044786 | |
| 1422256006 |
Nearby Schools
| NAME: | DISTRICT: | DISTANCE: | |
|---|---|---|---|
|
Grade School
Husmann Elementary School |
47 | — | |
|
Middle School
Hannah Beardsley Middle School |
47 | Not in DB | |
|
High School
Prairie Ridge High School |
155 | Not in DB | |
Property History
| DATE: | EVENT: | PRICE: | SOURCE: |
|---|---|---|---|
| 13 Mar, 2012 | Sold | $236,000 | MRED MLS |
| 21 Feb, 2012 | Under contract | $201,960 | MRED MLS |
| 26 Jan, 2012 | Listed for sale | $201,960 | MRED MLS |
| 3 Jul, 2012 | Sold | $388,000 | MRED MLS |
| 25 Apr, 2012 | Under contract | $374,500 | MRED MLS |
| 17 Apr, 2012 | Listed for sale | $374,500 | MRED MLS |
Room Specifics
Total Bedrooms: 5
Bedrooms Above Ground: 5
Bedrooms Below Ground: 0
Dimensions: —
Floor Type: Carpet
Dimensions: —
Floor Type: Carpet
Dimensions: —
Floor Type: Carpet
Dimensions: —
Floor Type: —
Full Bathrooms: 4
Bathroom Amenities: Whirlpool,Separate Shower,Double Sink
Bathroom in Basement: 1
Rooms: Bedroom 5,Den,Eating Area,Exercise Room,Foyer
Basement Description: Finished,Exterior Access
Other Specifics
| 3 | |
| Concrete Perimeter | |
| Asphalt | |
| Balcony, Deck, Patio | |
| Fenced Yard,Landscaped | |
| 95X153 | |
| Unfinished | |
| Full | |
| Vaulted/Cathedral Ceilings, Skylight(s), Hardwood Floors, First Floor Laundry | |
| Double Oven, Microwave, Dishwasher, Washer, Dryer, Disposal, Stainless Steel Appliance(s) | |
| Not in DB | |
| Street Lights, Street Paved | |
| — | |
| — | |
| Wood Burning, Gas Starter |
Tax History
| Year | Property Taxes |
|---|---|
| 2012 | $11,650 |
| 2012 | $11,650 |
Contact Agent
Nearby Similar Homes
Nearby Sold Comparables
Contact Agent
Listing Provided By
Flatland Homes, LTD






