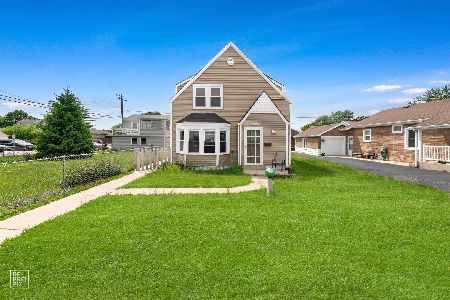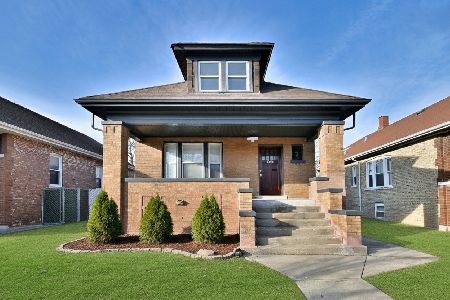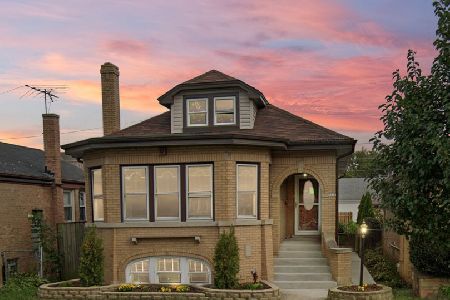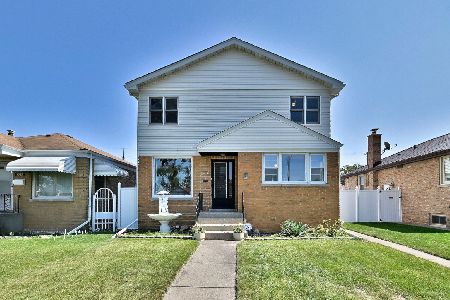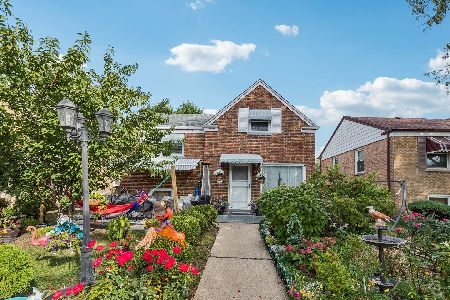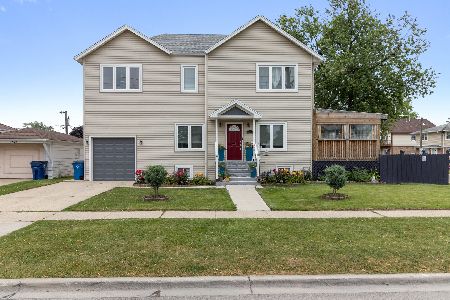3423 Ruby Street, Franklin Park, Illinois 60131
$320,000
|
Sold
|
|
| Status: | Closed |
| Sqft: | 2,442 |
| Cost/Sqft: | $133 |
| Beds: | 2 |
| Baths: | 4 |
| Year Built: | 2015 |
| Property Taxes: | $4,987 |
| Days On Market: | 3062 |
| Lot Size: | 0,00 |
Description
Custom built, 3 bedrooms 3 bathrooms home offers quality, style and functionality. Located in the fabulous Franklin Park location this exceptional home is within a short walk to schools and parks, has very easy access to the I-294 /I-90 expressway, close proximity to O'Hara and to all major retail, grocery, and main roads. The light filled main level features hardwood floors, bright and spacious open concept floor plan, great for entertaining. Chef kitchen with stainless steal appliances, custom mosaic tile backsplash, white contemporary style cabinetry, kitchen island and quartz counters. The upper level includes laundry room, a master suit with huge walking closet, stylish spa like bath with frameless glass shower, separate tub and dual vanities. Second bedroom has its own gorgeous full bathroom and great size closet. Finished lower level features 9' ceilings, large windows, ceramic flooring recreation room with wet bar, spacious 3rd bedroom with its own elegant full bath.
Property Specifics
| Single Family | |
| — | |
| — | |
| 2015 | |
| — | |
| RANCH | |
| No | |
| 0 |
| Cook | |
| — | |
| 0 / Not Applicable | |
| — | |
| — | |
| — | |
| 09737663 | |
| 12214300320000 |
Property History
| DATE: | EVENT: | PRICE: | SOURCE: |
|---|---|---|---|
| 5 Nov, 2012 | Sold | $52,100 | MRED MLS |
| 6 Sep, 2012 | Under contract | $49,500 | MRED MLS |
| 29 Aug, 2012 | Listed for sale | $49,500 | MRED MLS |
| 20 Oct, 2017 | Sold | $320,000 | MRED MLS |
| 16 Sep, 2017 | Under contract | $325,000 | MRED MLS |
| 31 Aug, 2017 | Listed for sale | $325,000 | MRED MLS |
| 23 Oct, 2019 | Sold | $349,000 | MRED MLS |
| 18 Aug, 2019 | Under contract | $355,000 | MRED MLS |
| 18 Aug, 2019 | Listed for sale | $355,000 | MRED MLS |
Room Specifics
Total Bedrooms: 3
Bedrooms Above Ground: 2
Bedrooms Below Ground: 1
Dimensions: —
Floor Type: —
Dimensions: —
Floor Type: —
Full Bathrooms: 4
Bathroom Amenities: Whirlpool,Separate Shower,Double Sink,European Shower,Soaking Tub
Bathroom in Basement: 1
Rooms: —
Basement Description: Finished
Other Specifics
| 1 | |
| — | |
| Concrete,Side Drive | |
| — | |
| — | |
| 4526 SF | |
| Full,Pull Down Stair | |
| — | |
| — | |
| — | |
| Not in DB | |
| — | |
| — | |
| — | |
| — |
Tax History
| Year | Property Taxes |
|---|---|
| 2012 | $4,756 |
| 2017 | $4,987 |
| 2019 | $5,055 |
Contact Agent
Nearby Similar Homes
Nearby Sold Comparables
Contact Agent
Listing Provided By
Redco, Inc.

