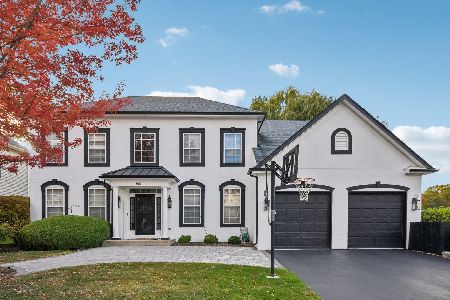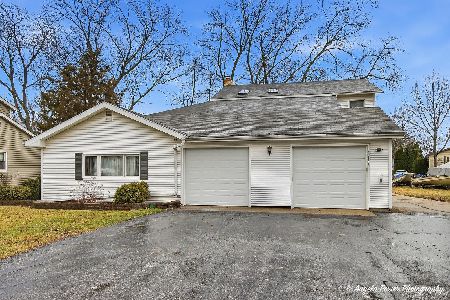34236 Old Walnut Circle, Gurnee, Illinois 60031
$419,000
|
Sold
|
|
| Status: | Closed |
| Sqft: | 2,779 |
| Cost/Sqft: | $140 |
| Beds: | 4 |
| Baths: | 4 |
| Year Built: | 1995 |
| Property Taxes: | $9,277 |
| Days On Market: | 1679 |
| Lot Size: | 0,22 |
Description
This is the one!!! Rarely available Yorktown model in Delaware Crossing Subdivision! Great curb appeal! Brick paver front walk and porch greet you as you enter this home. Two-story Foyer opens up to LARGE 2-story Family Room boasting wood-burning FIREPLACE with STUNNING stone facade as it's focal point! GENEROUS Living Room/Dining Room offsets the Foyer flowing into expansive eat-in Kitchen with center island, GRANITE countertops and an abundance of cabinet space! FIRST FLOOR OFFICE! HUGE and BEAUTIFUL Primary Suite includes sitting area with tray ceiling! Primary Bath has double vanity, walk-in shower and soaker tub! Perfectly sized secondary bedrooms! FINISHED BASEMENT with full bath! 3-Car Tandem Garage! AND THE YARD...2-tiered brick paver patio with HOT TUB! GENEROUS lot with mature trees and view of pond! FENCED YARD! Unincorporated taxes! FANTASTIC neighborhood! Great schools! Meticulously maintained! UPDATES INCLUDE: ROOF, WINDOWS, OVERSIZED WATER HEATER, FURNACE, A/C, NEWLY REMODELED HALF BATH, KOHLER FIXTURES THROUGHOUT! WELCOME HOME!!!
Property Specifics
| Single Family | |
| — | |
| Colonial | |
| 1995 | |
| Full | |
| YORKTOWN | |
| No | |
| 0.22 |
| Lake | |
| — | |
| 200 / Annual | |
| Insurance | |
| Public | |
| Public Sewer | |
| 11129676 | |
| 07194012680000 |
Nearby Schools
| NAME: | DISTRICT: | DISTANCE: | |
|---|---|---|---|
|
Grade School
Woodland Elementary School |
50 | — | |
|
Middle School
Woodland Middle School |
50 | Not in DB | |
|
High School
Warren Township High School |
121 | Not in DB | |
Property History
| DATE: | EVENT: | PRICE: | SOURCE: |
|---|---|---|---|
| 6 Aug, 2021 | Sold | $419,000 | MRED MLS |
| 3 Jul, 2021 | Under contract | $389,900 | MRED MLS |
| 30 Jun, 2021 | Listed for sale | $389,900 | MRED MLS |
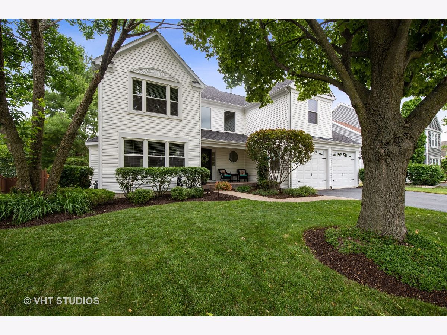
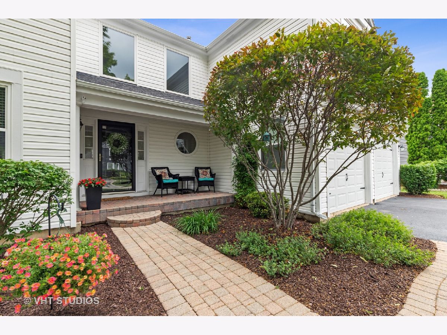
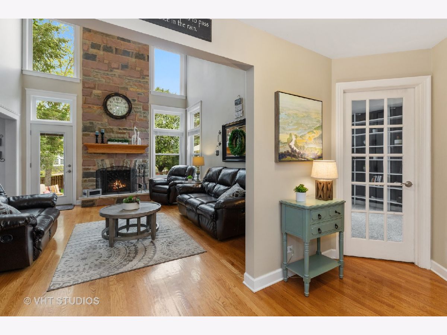
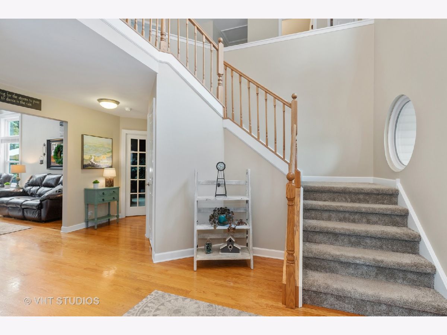
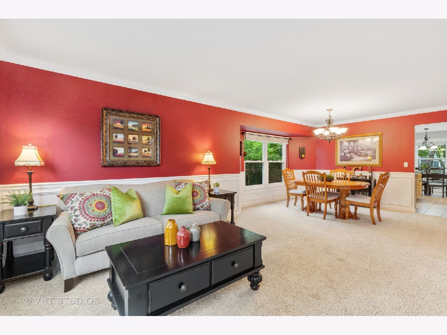
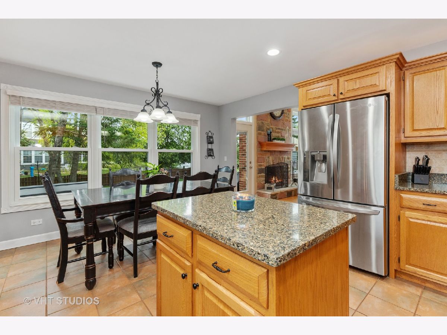
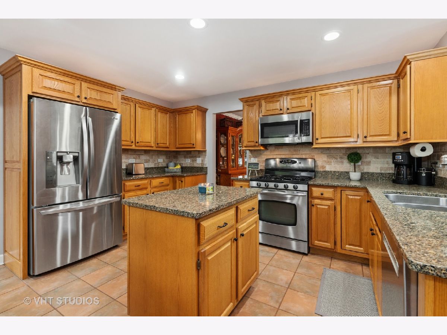
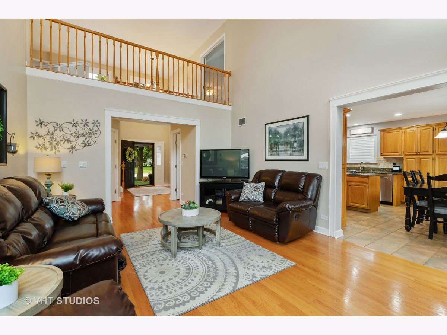
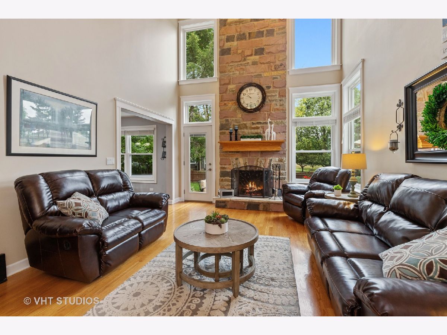
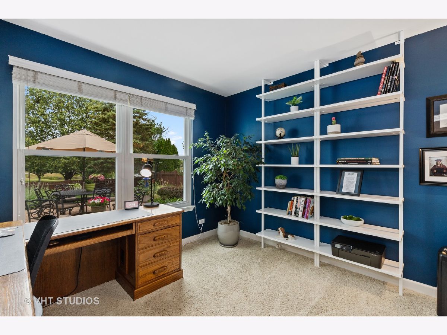
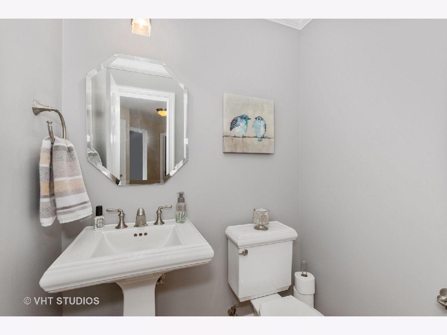
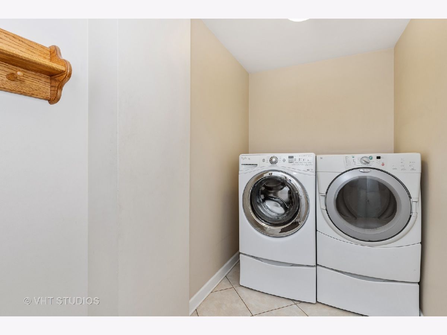
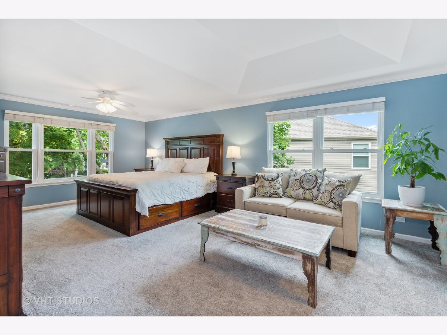
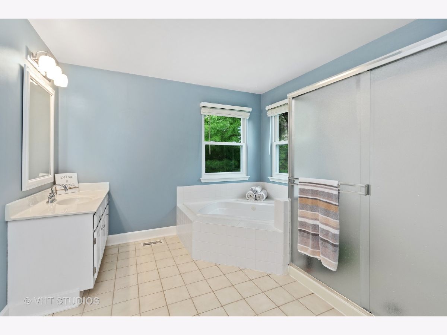
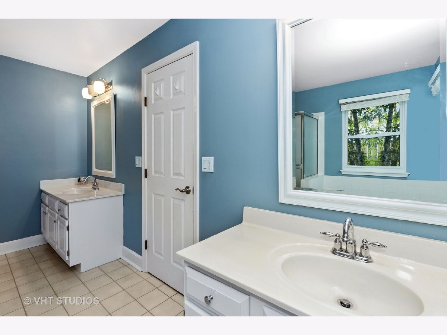
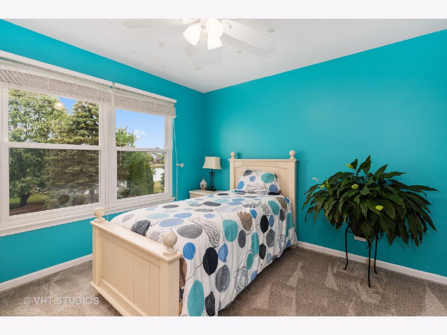
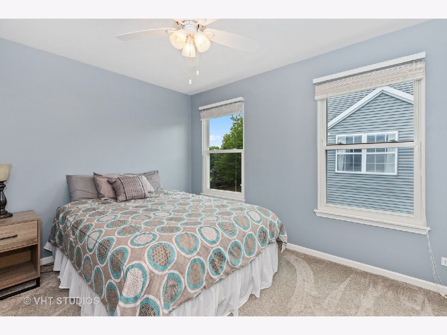
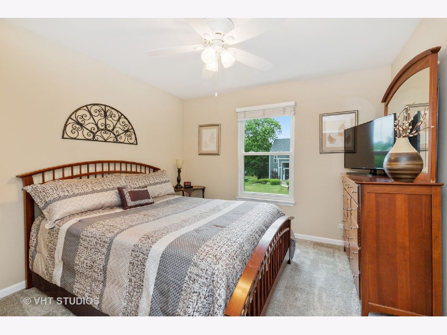
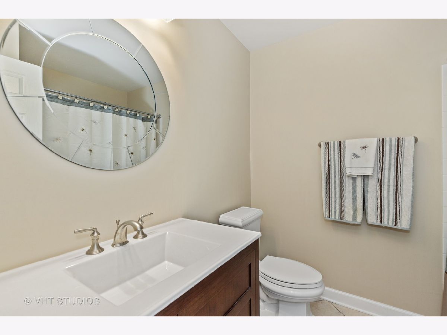
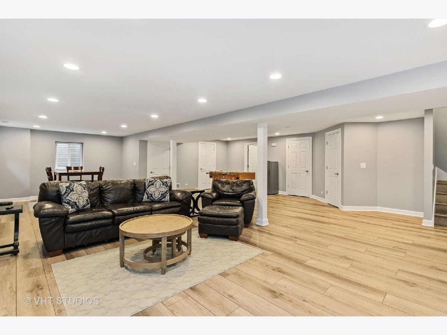
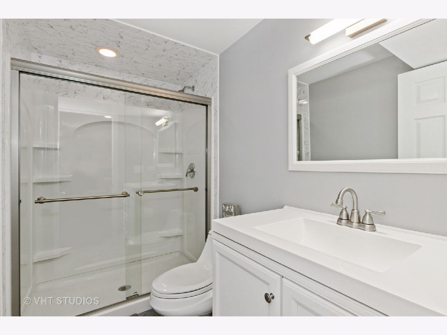
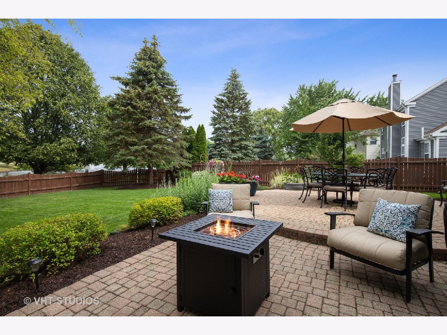
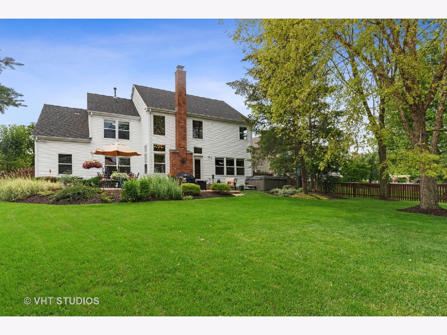
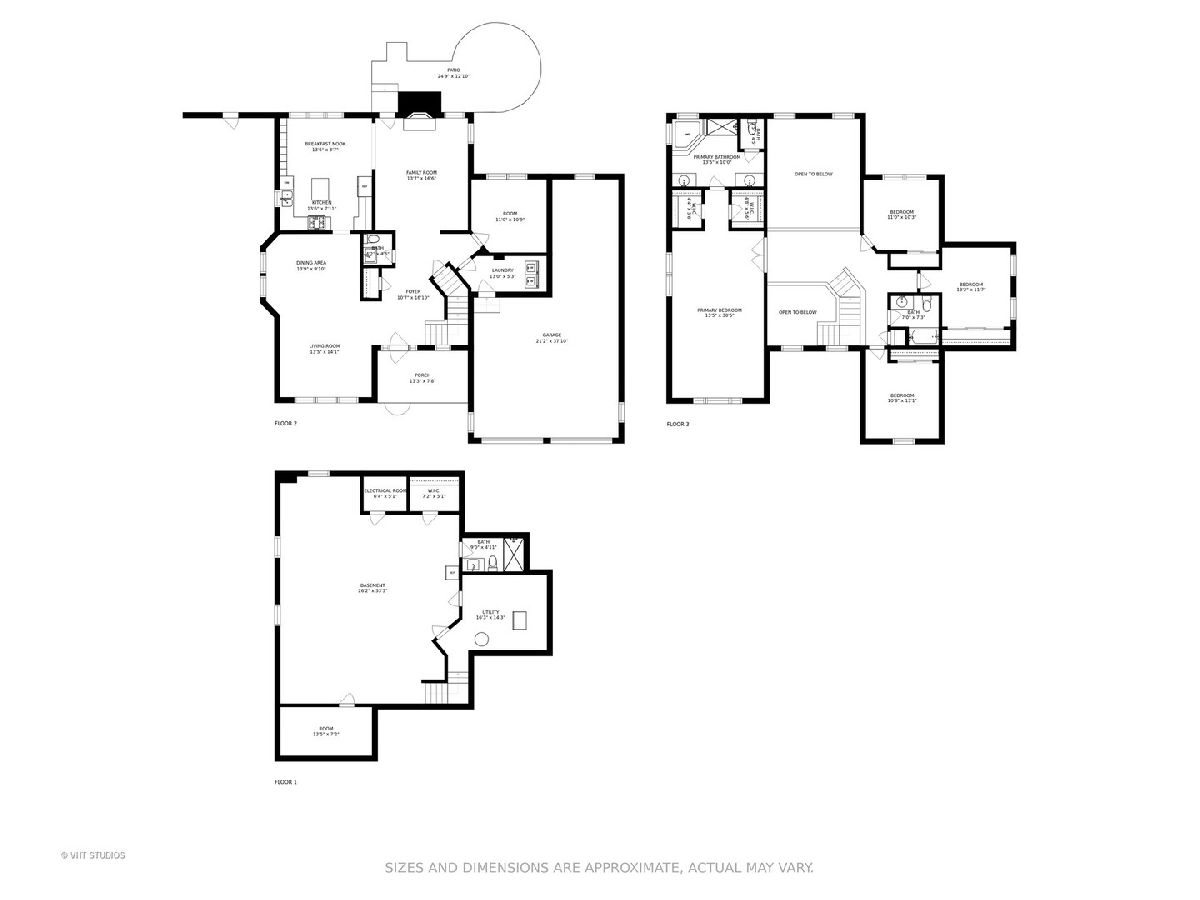
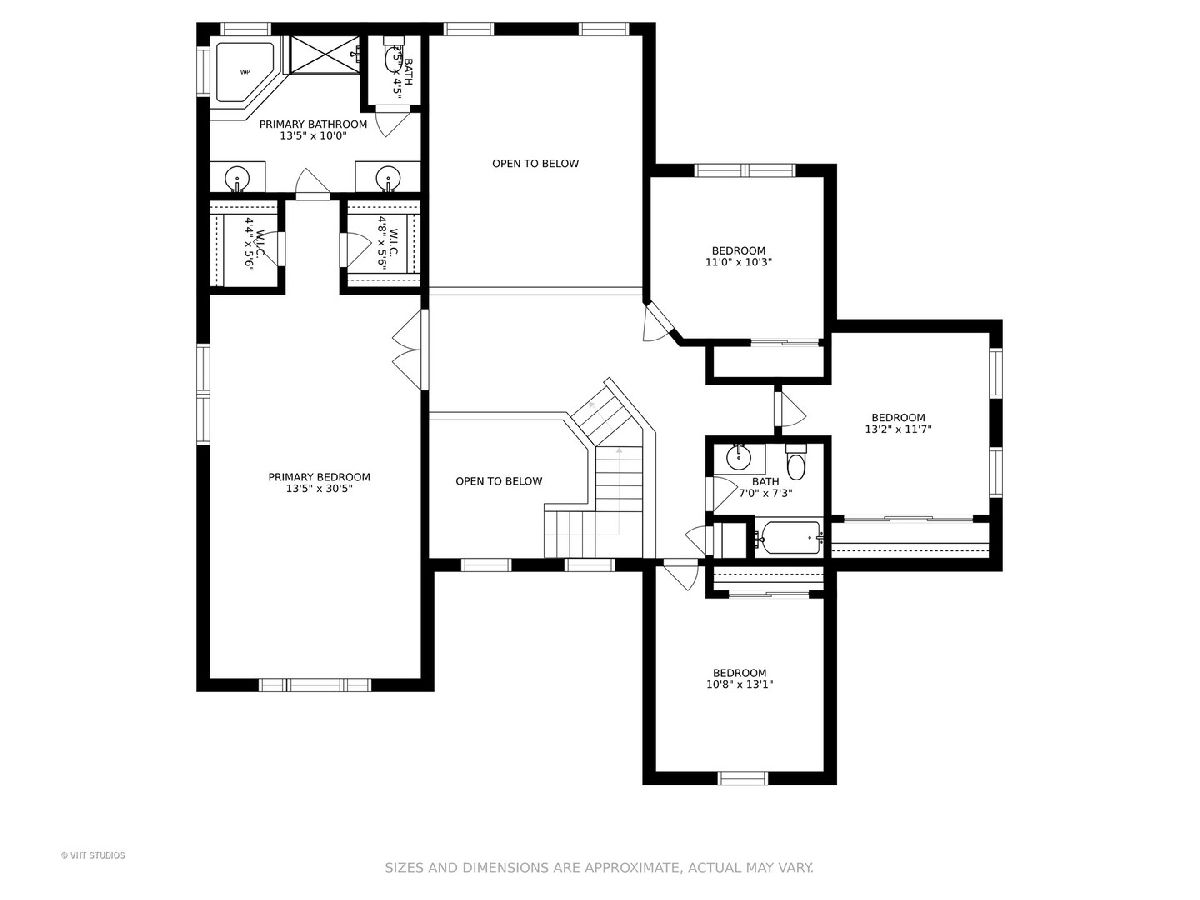
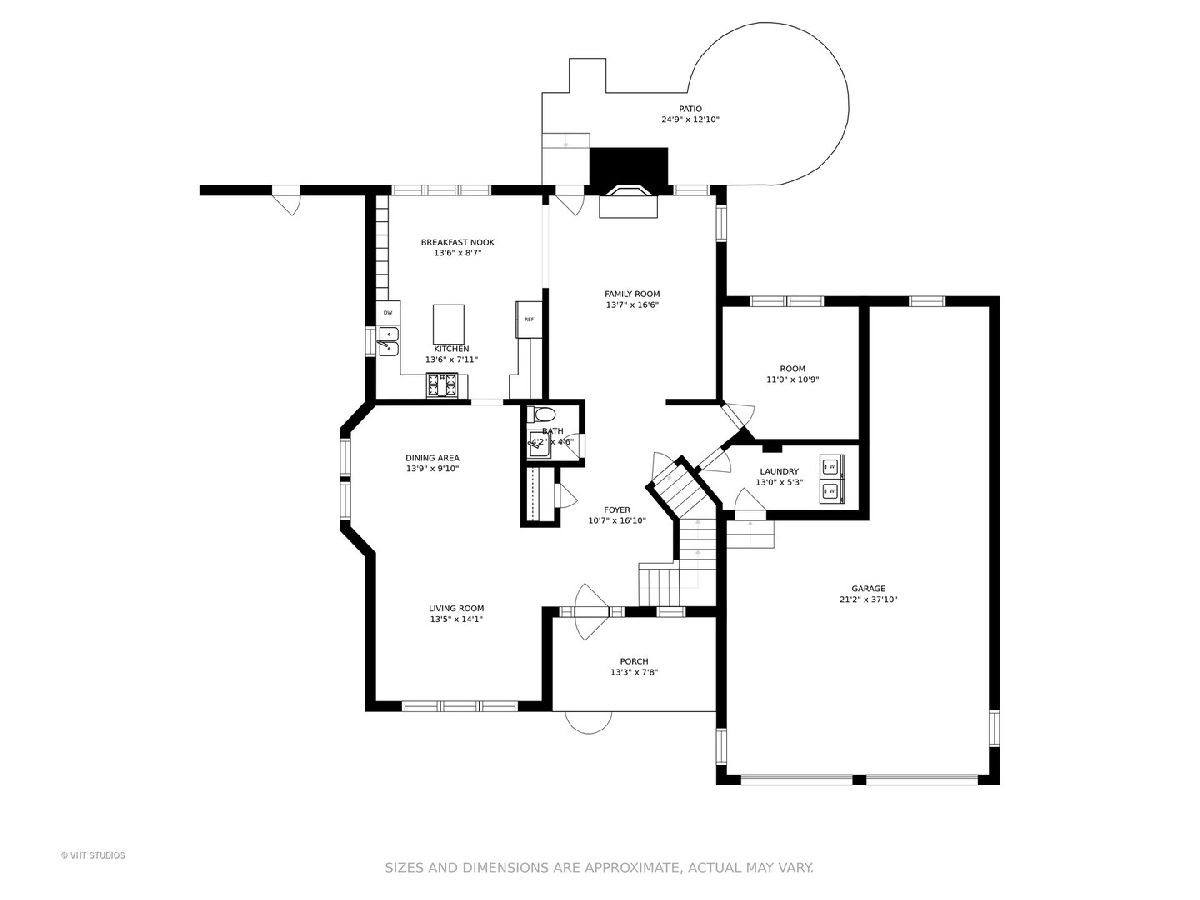
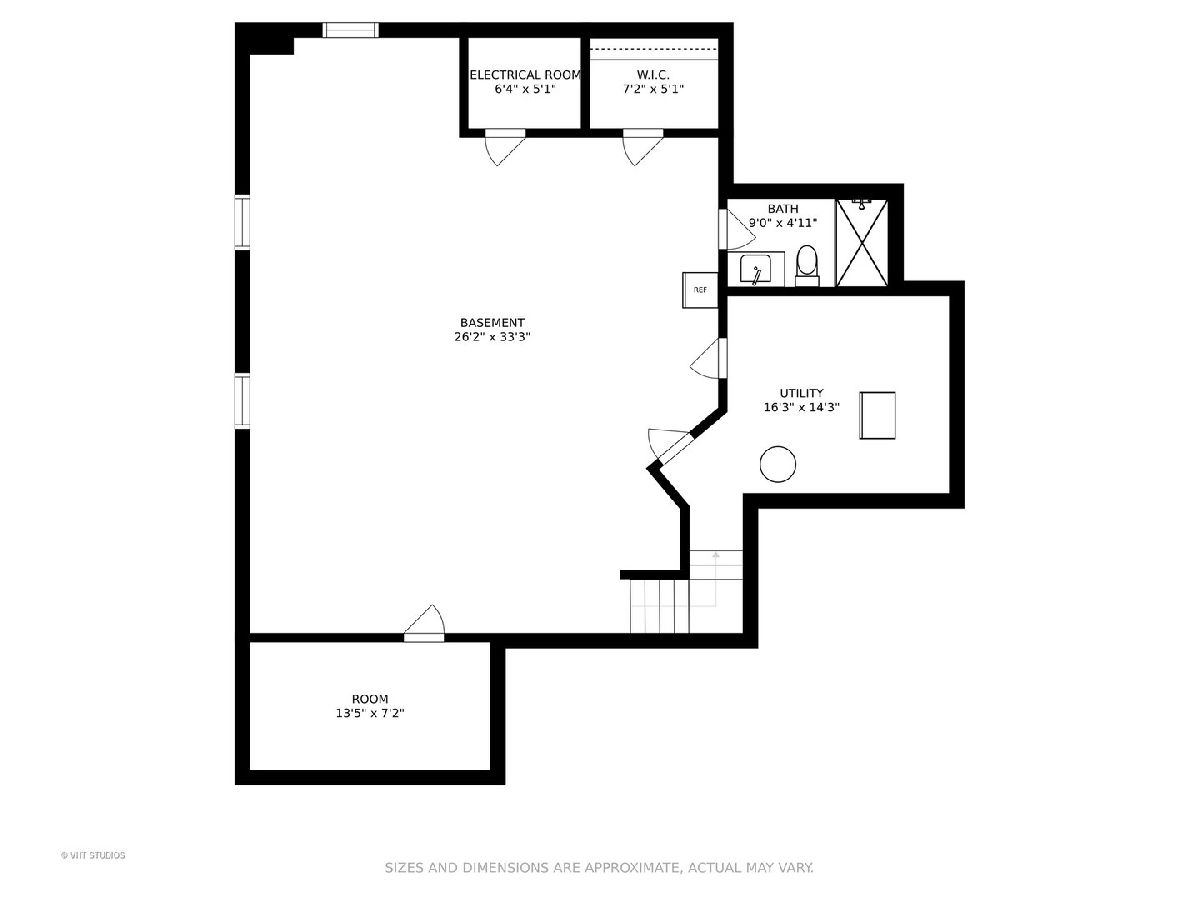
Room Specifics
Total Bedrooms: 4
Bedrooms Above Ground: 4
Bedrooms Below Ground: 0
Dimensions: —
Floor Type: —
Dimensions: —
Floor Type: —
Dimensions: —
Floor Type: —
Full Bathrooms: 4
Bathroom Amenities: Separate Shower,Double Sink,Soaking Tub
Bathroom in Basement: 1
Rooms: Eating Area,Office,Recreation Room
Basement Description: Finished
Other Specifics
| 3 | |
| Concrete Perimeter | |
| Asphalt | |
| Patio, Porch, Hot Tub, Brick Paver Patio, Storms/Screens | |
| Fenced Yard,Landscaped,Pond(s),Water View,Wooded,Mature Trees,Sidewalks,Streetlights,Wood Fence | |
| 999 | |
| — | |
| Full | |
| Vaulted/Cathedral Ceilings, Hot Tub, Hardwood Floors, First Floor Laundry | |
| — | |
| Not in DB | |
| Park, Lake, Curbs, Sidewalks, Street Lights, Street Paved | |
| — | |
| — | |
| Wood Burning, Gas Log, Gas Starter |
Tax History
| Year | Property Taxes |
|---|---|
| 2021 | $9,277 |
Contact Agent
Nearby Similar Homes
Nearby Sold Comparables
Contact Agent
Listing Provided By
@properties

