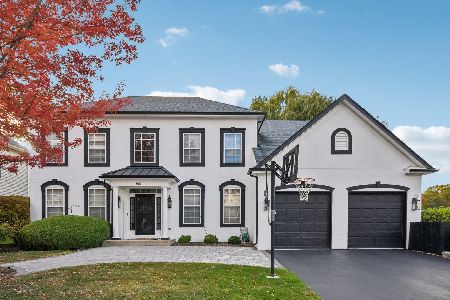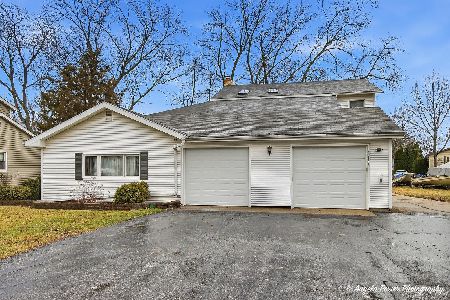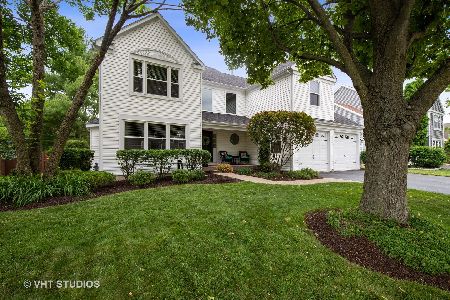34248 Old Walnut Circle, Gurnee, Illinois 60031
$319,500
|
Sold
|
|
| Status: | Closed |
| Sqft: | 2,784 |
| Cost/Sqft: | $117 |
| Beds: | 4 |
| Baths: | 4 |
| Year Built: | 1996 |
| Property Taxes: | $9,084 |
| Days On Market: | 4094 |
| Lot Size: | 0,00 |
Description
Freshly painted and new carpeting thru-out. This home is move-in ready. Open floor plan. 2-story foyer. Granite countertops and stainless steel appliances in kitchen. Paver Patio is directly off breakfast area and features your own "On Golden Pond" view. First floor office/den. Finished rec room and potential 5th bedroom with full bath. Roof is new. Easy access to park, shopping and tollway.
Property Specifics
| Single Family | |
| — | |
| Traditional | |
| 1996 | |
| Full | |
| — | |
| No | |
| — |
| Lake | |
| Delaware Crossing | |
| 200 / Annual | |
| None | |
| Public | |
| Public Sewer, Sewer-Storm | |
| 08789243 | |
| 07194012670000 |
Nearby Schools
| NAME: | DISTRICT: | DISTANCE: | |
|---|---|---|---|
|
Grade School
Woodland Elementary School |
50 | — | |
|
Middle School
Woodland Middle School |
50 | Not in DB | |
|
High School
Warren Township High School |
121 | Not in DB | |
Property History
| DATE: | EVENT: | PRICE: | SOURCE: |
|---|---|---|---|
| 30 Jan, 2012 | Sold | $295,000 | MRED MLS |
| 10 Dec, 2011 | Under contract | $315,000 | MRED MLS |
| 11 Nov, 2011 | Listed for sale | $315,000 | MRED MLS |
| 23 Mar, 2015 | Sold | $319,500 | MRED MLS |
| 26 Jan, 2015 | Under contract | $325,000 | MRED MLS |
| — | Last price change | $339,000 | MRED MLS |
| 19 Nov, 2014 | Listed for sale | $339,000 | MRED MLS |
| 29 Aug, 2019 | Sold | $301,875 | MRED MLS |
| 31 Jul, 2019 | Under contract | $325,000 | MRED MLS |
| — | Last price change | $329,000 | MRED MLS |
| 21 Jun, 2019 | Listed for sale | $335,000 | MRED MLS |
Room Specifics
Total Bedrooms: 5
Bedrooms Above Ground: 4
Bedrooms Below Ground: 1
Dimensions: —
Floor Type: Carpet
Dimensions: —
Floor Type: Carpet
Dimensions: —
Floor Type: Carpet
Dimensions: —
Floor Type: —
Full Bathrooms: 4
Bathroom Amenities: Separate Shower,Double Sink,Soaking Tub
Bathroom in Basement: 1
Rooms: Bedroom 5,Breakfast Room,Office,Play Room,Recreation Room
Basement Description: Finished
Other Specifics
| 2 | |
| Concrete Perimeter | |
| Asphalt | |
| Brick Paver Patio, Storms/Screens | |
| Water View,Rear of Lot | |
| 84 X 125 X 63 X 127 | |
| Unfinished | |
| Full | |
| Hardwood Floors, First Floor Laundry | |
| Range, Dishwasher, Refrigerator, Disposal, Stainless Steel Appliance(s) | |
| Not in DB | |
| Street Paved | |
| — | |
| — | |
| Gas Starter |
Tax History
| Year | Property Taxes |
|---|---|
| 2012 | $9,204 |
| 2015 | $9,084 |
| 2019 | $9,986 |
Contact Agent
Nearby Similar Homes
Nearby Sold Comparables
Contact Agent
Listing Provided By
Kreuser & Seiler LTD










