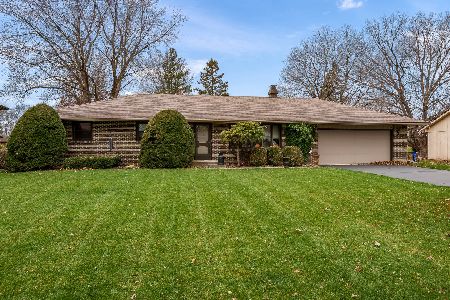3424 Cavendish Drive, Rockford, Illinois 61109
$235,000
|
Sold
|
|
| Status: | Closed |
| Sqft: | 1,222 |
| Cost/Sqft: | $192 |
| Beds: | 3 |
| Baths: | 2 |
| Year Built: | 1975 |
| Property Taxes: | $3,961 |
| Days On Market: | 659 |
| Lot Size: | 0,36 |
Description
Remodeled 3 bedroom, 2 bathroom, 2-car garage ranch home in SE Rockford! Light and bright living room with new vinyl plank flooring and large picture window. Spacious eat-in kitchen with white cabinets and new flooring. All three bedrooms have brand new carpet! Master bedroom have en-suite with a brand new bathroom! Freshly painted with white trim and crown molding throughout. Finished basement with large rec room with vinyl plank flooring and wet bar. Fenced backyard with wooden deck. Great location near Bypass 20, CherryVale Mall and I-90.
Property Specifics
| Single Family | |
| — | |
| — | |
| 1975 | |
| — | |
| — | |
| No | |
| 0.36 |
| Winnebago | |
| — | |
| — / Not Applicable | |
| — | |
| — | |
| — | |
| 12018211 | |
| 1603326040 |
Nearby Schools
| NAME: | DISTRICT: | DISTANCE: | |
|---|---|---|---|
|
Grade School
Cherry Valley Elementary School |
205 | — | |
|
Middle School
Bernard W Flinn Middle School |
205 | Not in DB | |
|
High School
Rockford East High School |
205 | Not in DB | |
Property History
| DATE: | EVENT: | PRICE: | SOURCE: |
|---|---|---|---|
| 21 May, 2024 | Sold | $235,000 | MRED MLS |
| 11 Apr, 2024 | Under contract | $235,000 | MRED MLS |
| 1 Apr, 2024 | Listed for sale | $235,000 | MRED MLS |
















Room Specifics
Total Bedrooms: 3
Bedrooms Above Ground: 3
Bedrooms Below Ground: 0
Dimensions: —
Floor Type: —
Dimensions: —
Floor Type: —
Full Bathrooms: 2
Bathroom Amenities: —
Bathroom in Basement: 0
Rooms: —
Basement Description: Finished
Other Specifics
| 2 | |
| — | |
| — | |
| — | |
| — | |
| 75X170.65X100X180.15 | |
| — | |
| — | |
| — | |
| — | |
| Not in DB | |
| — | |
| — | |
| — | |
| — |
Tax History
| Year | Property Taxes |
|---|---|
| 2024 | $3,961 |
Contact Agent
Nearby Sold Comparables
Contact Agent
Listing Provided By
Keller Williams Realty Signature





