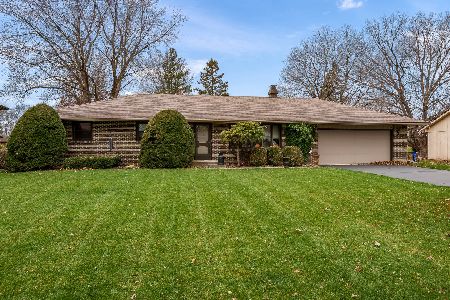3431 Cavendish Drive, Rockford, Illinois 61109
$250,000
|
Sold
|
|
| Status: | Closed |
| Sqft: | 1,586 |
| Cost/Sqft: | $151 |
| Beds: | 3 |
| Baths: | 2 |
| Year Built: | 1975 |
| Property Taxes: | $4,253 |
| Days On Market: | 1024 |
| Lot Size: | 0,34 |
Description
Gorgeous 3 bedroom, 2 bathroom ranch home on corner lot. Open concept kitchen with newer kitchen cabinets with soft close hardware, granite countertops, eat-in table space, two pantries, tile backsplash and stainless steel appliances. Spacious living and dining area with picture windows and freshly painted. Beautiful hardwood flooring and crown molding in living areas installed 4 years ago. Family room features sliding patio door leading out to backyard and gas fireplace. Both bathrooms have been updated. Newer interior doors and vinyl windows. Basement is fully finished with new everything: drywall, white trim, vinyl flooring and doors. There are two bonus rooms, rec room, laundry room and flex room! Oversized 2.5 car garage with newer garage door. Home is close to I-90 and US-20, schools, shopping and parks.
Property Specifics
| Single Family | |
| — | |
| — | |
| 1975 | |
| — | |
| — | |
| No | |
| 0.34 |
| Winnebago | |
| — | |
| — / Not Applicable | |
| — | |
| — | |
| — | |
| 11751269 | |
| 1603302040 |
Nearby Schools
| NAME: | DISTRICT: | DISTANCE: | |
|---|---|---|---|
|
Grade School
Cherry Valley Elementary School |
205 | — | |
|
Middle School
Bernard W Flinn Middle School |
205 | Not in DB | |
|
High School
Rockford East High School |
205 | Not in DB | |
Property History
| DATE: | EVENT: | PRICE: | SOURCE: |
|---|---|---|---|
| 13 Jun, 2016 | Sold | $66,000 | MRED MLS |
| 31 May, 2016 | Under contract | $64,900 | MRED MLS |
| — | Last price change | $89,900 | MRED MLS |
| 29 Jan, 2016 | Listed for sale | $89,900 | MRED MLS |
| 10 May, 2023 | Sold | $250,000 | MRED MLS |
| 6 Apr, 2023 | Under contract | $239,900 | MRED MLS |
| 3 Apr, 2023 | Listed for sale | $239,900 | MRED MLS |























Room Specifics
Total Bedrooms: 3
Bedrooms Above Ground: 3
Bedrooms Below Ground: 0
Dimensions: —
Floor Type: —
Dimensions: —
Floor Type: —
Full Bathrooms: 2
Bathroom Amenities: —
Bathroom in Basement: 0
Rooms: —
Basement Description: Finished
Other Specifics
| 2.5 | |
| — | |
| — | |
| — | |
| — | |
| 149.37X75.53X131.41X120 | |
| — | |
| — | |
| — | |
| — | |
| Not in DB | |
| — | |
| — | |
| — | |
| — |
Tax History
| Year | Property Taxes |
|---|---|
| 2016 | $3,855 |
| 2023 | $4,253 |
Contact Agent
Nearby Sold Comparables
Contact Agent
Listing Provided By
Keller Williams Realty Signature






