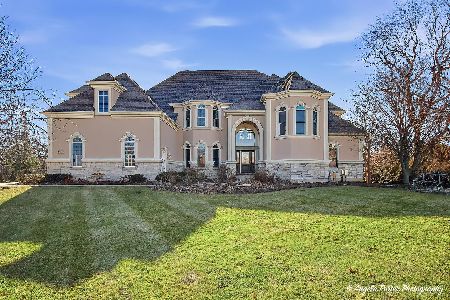3424 Curling Pond Court, Crystal Lake, Illinois 60012
$505,000
|
Sold
|
|
| Status: | Closed |
| Sqft: | 7,200 |
| Cost/Sqft: | $72 |
| Beds: | 5 |
| Baths: | 5 |
| Year Built: | 1990 |
| Property Taxes: | $14,748 |
| Days On Market: | 2561 |
| Lot Size: | 2,40 |
Description
Paradise Found! 2.4 Acres of gorgeous wooded privacy with never a neighbor behind is the setting for this beautiful contemporary. Party size island kitchen with top quality appliances, Soaring 2story FamRm offers window wall to enjoy the view & classic stone FP, huge 1st floor Owners retreat with sitting area leading to private deck & an updated spa bath. French doors open to vaulted flex room, LivRm, Library, Office, Music Rm? You decide! 3 private bedrooms & giant loft upstairs. Private 950sqft 1 Bed apartment has kitchen, LivRm, Bedroom & Bath. Full finished English basement with party bar, 6th Bedroom suite & new full bath. 36x27 finished garage, access to bmt, new insulated 8ft doors, bring the Tesla - car charger too! One of a kind opportunity must be seen to appreciate the quality & lifestyle offered. Relocated owners hate to leave & have priced this to attract your offer! Newer Roof, HVAC, Windows & more Savvy buyers should look closely, this home deserves serious consideration
Property Specifics
| Single Family | |
| — | |
| Contemporary | |
| 1990 | |
| Full,English | |
| — | |
| No | |
| 2.4 |
| Mc Henry | |
| Curling Pond Woods | |
| 60 / Annual | |
| Other | |
| Private Well | |
| Septic-Private | |
| 10256535 | |
| 1420152011 |
Nearby Schools
| NAME: | DISTRICT: | DISTANCE: | |
|---|---|---|---|
|
High School
Prairie Ridge High School |
155 | Not in DB | |
Property History
| DATE: | EVENT: | PRICE: | SOURCE: |
|---|---|---|---|
| 1 Apr, 2019 | Sold | $505,000 | MRED MLS |
| 26 Feb, 2019 | Under contract | $515,000 | MRED MLS |
| 24 Jan, 2019 | Listed for sale | $515,000 | MRED MLS |
Room Specifics
Total Bedrooms: 6
Bedrooms Above Ground: 5
Bedrooms Below Ground: 1
Dimensions: —
Floor Type: Carpet
Dimensions: —
Floor Type: Carpet
Dimensions: —
Floor Type: Carpet
Dimensions: —
Floor Type: —
Dimensions: —
Floor Type: —
Full Bathrooms: 5
Bathroom Amenities: Whirlpool,Separate Shower,Double Sink
Bathroom in Basement: 1
Rooms: Bedroom 5,Bedroom 6,Breakfast Room,Den,Loft,Recreation Room,Suite,Foyer
Basement Description: Finished
Other Specifics
| 3 | |
| Concrete Perimeter | |
| Concrete,Other | |
| Deck, Brick Paver Patio, Storms/Screens, Workshop | |
| Cul-De-Sac,Nature Preserve Adjacent,Pond(s),Stream(s),Water View,Wooded | |
| 25X25X395X210X140X196X387 | |
| Unfinished | |
| Full | |
| Vaulted/Cathedral Ceilings, Skylight(s), Bar-Wet, Hardwood Floors, First Floor Bedroom, In-Law Arrangement | |
| Double Oven, Microwave, Dishwasher, High End Refrigerator, Bar Fridge, Washer, Dryer, Stainless Steel Appliance(s), Range Hood | |
| Not in DB | |
| Street Paved | |
| — | |
| — | |
| Wood Burning, Gas Starter |
Tax History
| Year | Property Taxes |
|---|---|
| 2019 | $14,748 |
Contact Agent
Nearby Similar Homes
Nearby Sold Comparables
Contact Agent
Listing Provided By
Berkshire Hathaway HomeServices Starck Real Estate









