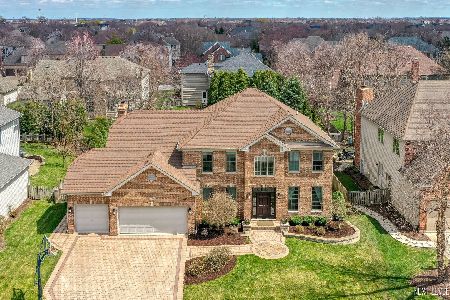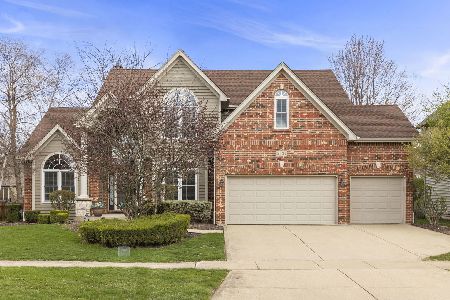3428 Tall Grass Drive, Naperville, Illinois 60564
$530,000
|
Sold
|
|
| Status: | Closed |
| Sqft: | 3,600 |
| Cost/Sqft: | $160 |
| Beds: | 5 |
| Baths: | 5 |
| Year Built: | 2003 |
| Property Taxes: | $13,170 |
| Days On Market: | 5260 |
| Lot Size: | 0,00 |
Description
WOW!! Great deal in Tall Grass of Naperville w Pool/Clubhouse amentities and Elem & Junior High School within walking distance. Hwd Floors in Foy/Liv Rm/Din Rm/Family Room and Kitchen. 2 Story Family Rm w Catwalk. Birch Cabinetry w Cherry Stain/Granite/SS Appls/Huge Pantry. 1st Floor Den adjacent to Full Bath. Awesome Master w Sitting Rm/XL Closet/Luxury Bath. Prof Fin Base/Wet Bar/Granite/Bath. Paver Patio/Sprinkler
Property Specifics
| Single Family | |
| — | |
| Traditional | |
| 2003 | |
| Full | |
| — | |
| No | |
| — |
| Will | |
| Tall Grass | |
| 570 / Annual | |
| Insurance,Clubhouse,Pool | |
| Lake Michigan | |
| Public Sewer, Sewer-Storm | |
| 07897797 | |
| 0701093040070000 |
Nearby Schools
| NAME: | DISTRICT: | DISTANCE: | |
|---|---|---|---|
|
Grade School
Fry Elementary School |
204 | — | |
|
Middle School
Scullen Middle School |
204 | Not in DB | |
|
High School
Waubonsie Valley High School |
204 | Not in DB | |
Property History
| DATE: | EVENT: | PRICE: | SOURCE: |
|---|---|---|---|
| 16 Aug, 2007 | Sold | $737,500 | MRED MLS |
| 13 Jul, 2007 | Under contract | $765,000 | MRED MLS |
| — | Last price change | $779,999 | MRED MLS |
| 14 Apr, 2007 | Listed for sale | $800,000 | MRED MLS |
| 15 Feb, 2012 | Sold | $530,000 | MRED MLS |
| 23 Dec, 2011 | Under contract | $574,900 | MRED MLS |
| 7 Sep, 2011 | Listed for sale | $574,900 | MRED MLS |
Room Specifics
Total Bedrooms: 5
Bedrooms Above Ground: 5
Bedrooms Below Ground: 0
Dimensions: —
Floor Type: Carpet
Dimensions: —
Floor Type: Carpet
Dimensions: —
Floor Type: Carpet
Dimensions: —
Floor Type: —
Full Bathrooms: 5
Bathroom Amenities: Whirlpool,Separate Shower,Double Sink
Bathroom in Basement: 1
Rooms: Bedroom 5,Office,Recreation Room,Sitting Room
Basement Description: Finished
Other Specifics
| 3 | |
| Concrete Perimeter | |
| Asphalt | |
| Patio | |
| Fenced Yard | |
| 80X125 | |
| Unfinished | |
| Full | |
| Bar-Wet, Hardwood Floors, First Floor Bedroom, In-Law Arrangement, First Floor Laundry, First Floor Full Bath | |
| Double Oven, Microwave, Dishwasher, Refrigerator, Disposal | |
| Not in DB | |
| Clubhouse, Pool, Tennis Courts, Sidewalks | |
| — | |
| — | |
| Gas Log |
Tax History
| Year | Property Taxes |
|---|---|
| 2007 | $11,609 |
| 2012 | $13,170 |
Contact Agent
Nearby Similar Homes
Nearby Sold Comparables
Contact Agent
Listing Provided By
john greene Realtor












