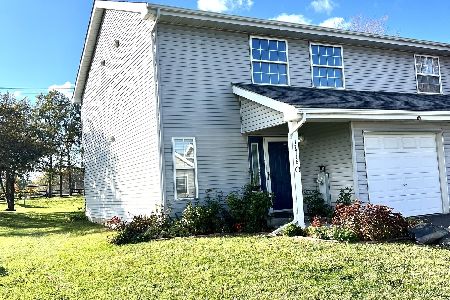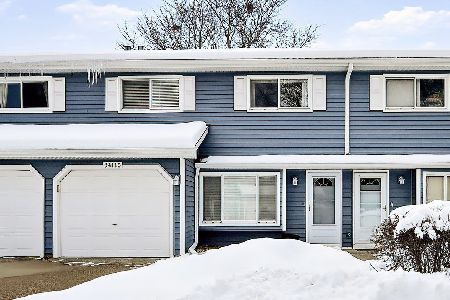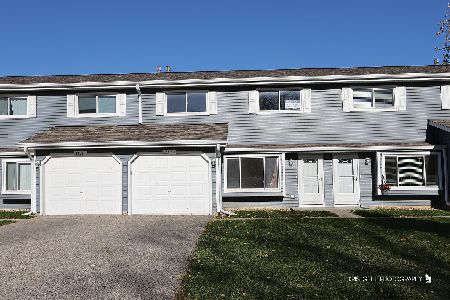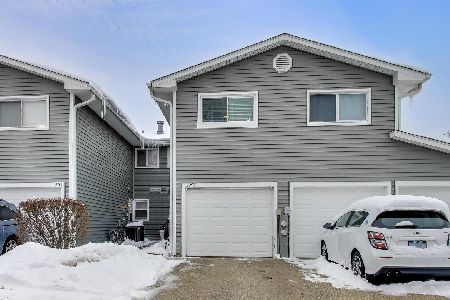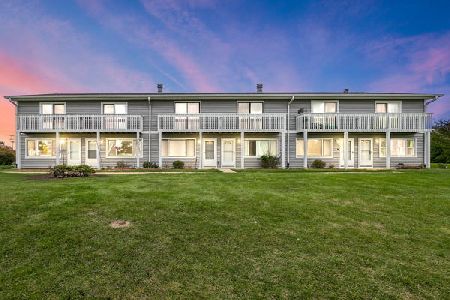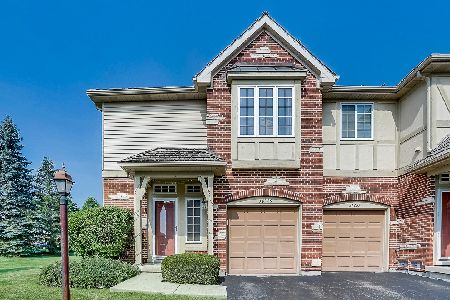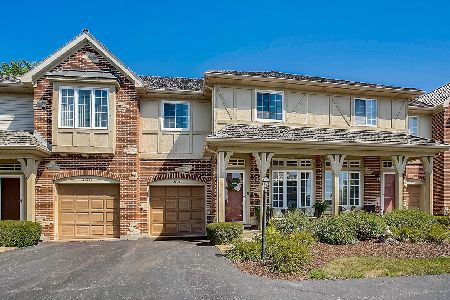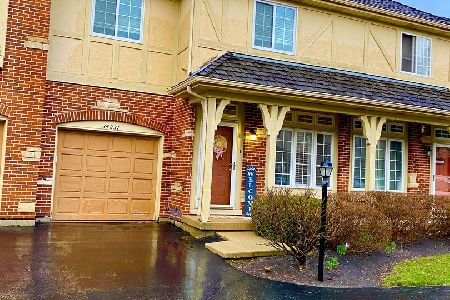34241 Homestead Road, Gurnee, Illinois 60031
$212,500
|
Sold
|
|
| Status: | Closed |
| Sqft: | 1,642 |
| Cost/Sqft: | $129 |
| Beds: | 3 |
| Baths: | 3 |
| Year Built: | 1995 |
| Property Taxes: | $4,690 |
| Days On Market: | 1734 |
| Lot Size: | 0,00 |
Description
This gorgeous semi-custom English-style brick Townhouse has been recently updated including newly replaced glass windows that provide ample natural light, water resistant laminate floors upper/lower level, tile flooring on 2 full bathrooms, and freshly painted throughout. The Kitchen has stainless steel appliances, a breakfast bar, oak cabinets, and refinished hardwood floors leading to the dining area. Proceed upstairs and see the beautiful laminate flooring on stairs, spacious master suite with a walk-in closet, and two decent size bedrooms. Low HOA fee for maintenance-free living that covers lawn care, refuse, and snow removal. Woodland & Warren School District, short walk to Warren Township Park, close to Gurnee Mills and Six Flags. Quick, easy access to I-94 and I-41. Very quiet and peaceful community. Schedule an appointment now!
Property Specifics
| Condos/Townhomes | |
| 2 | |
| — | |
| 1995 | |
| None | |
| — | |
| No | |
| — |
| Lake | |
| Pickwick Commons | |
| 220 / Monthly | |
| Parking,Insurance,Exterior Maintenance,Lawn Care,Snow Removal | |
| Public | |
| Public Sewer | |
| 11053431 | |
| 07203011470000 |
Nearby Schools
| NAME: | DISTRICT: | DISTANCE: | |
|---|---|---|---|
|
Grade School
Woodland Elementary School |
50 | — | |
|
Middle School
Woodland Middle School |
50 | Not in DB | |
|
High School
Warren Township High School |
121 | Not in DB | |
Property History
| DATE: | EVENT: | PRICE: | SOURCE: |
|---|---|---|---|
| 4 Sep, 2010 | Sold | $150,000 | MRED MLS |
| 22 Jul, 2010 | Under contract | $149,900 | MRED MLS |
| 14 Jul, 2010 | Listed for sale | $149,900 | MRED MLS |
| 18 Jun, 2021 | Sold | $212,500 | MRED MLS |
| 22 Apr, 2021 | Under contract | $212,500 | MRED MLS |
| 14 Apr, 2021 | Listed for sale | $212,500 | MRED MLS |
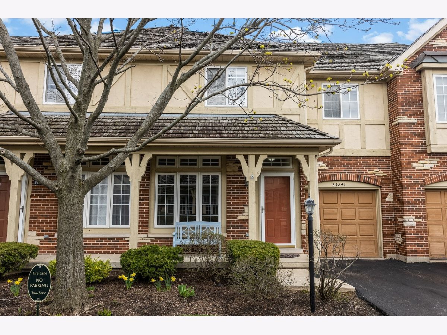
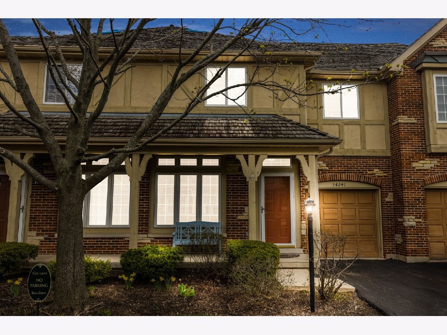
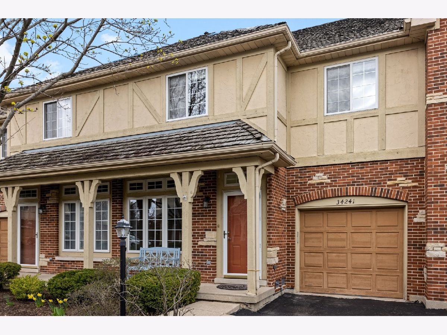
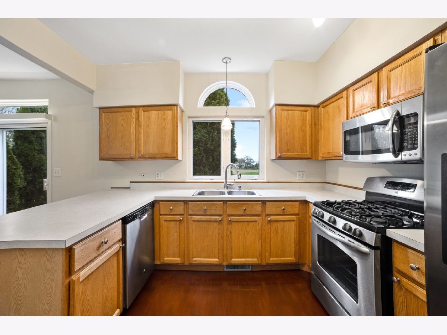
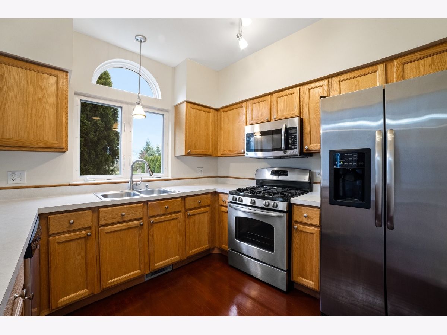
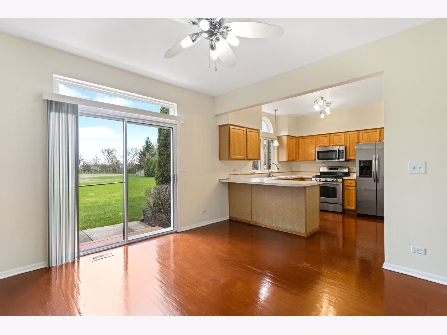
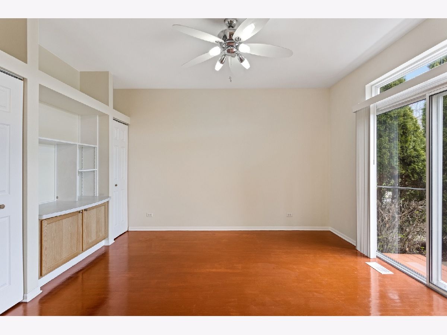
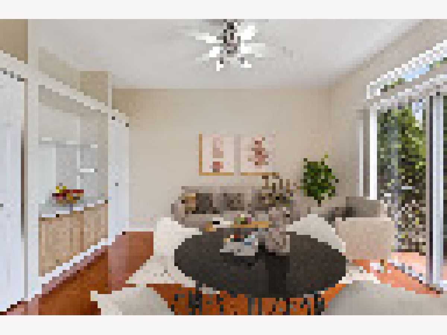
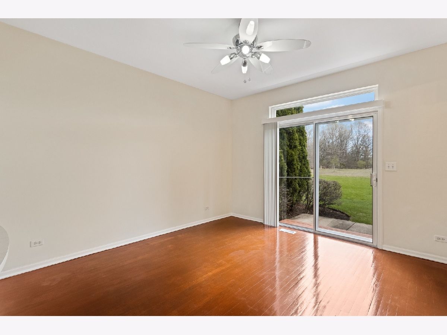
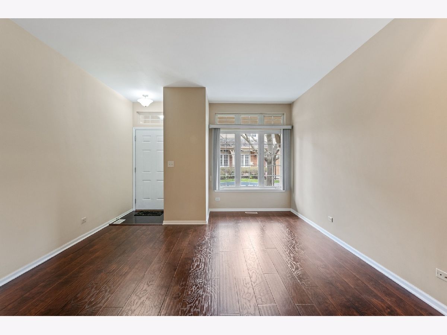
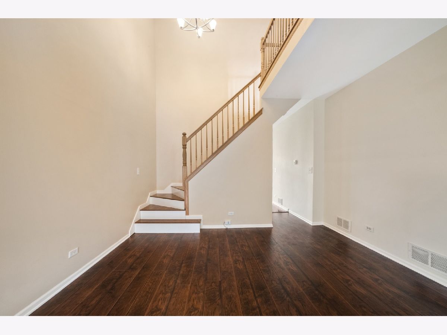
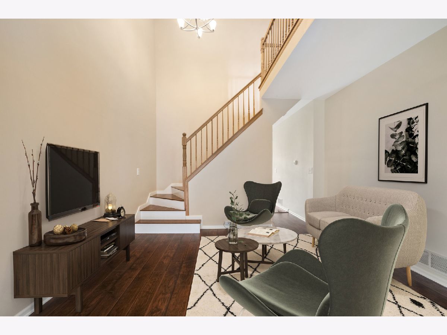
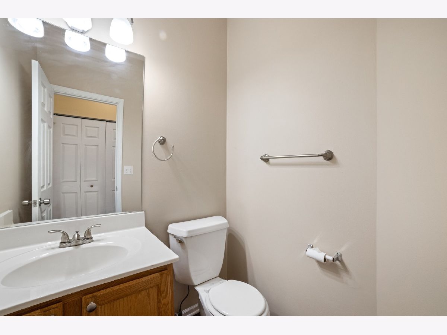
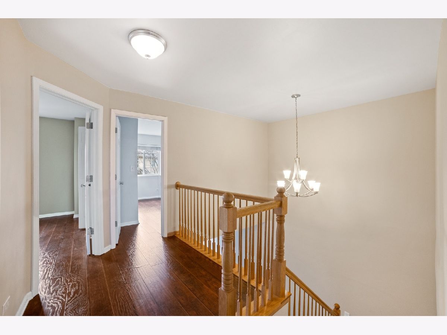
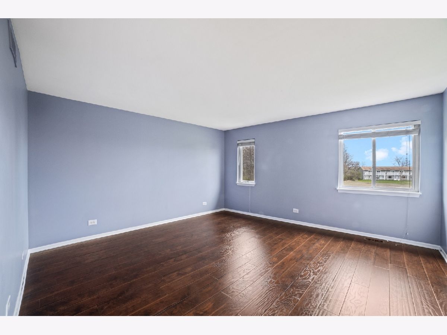
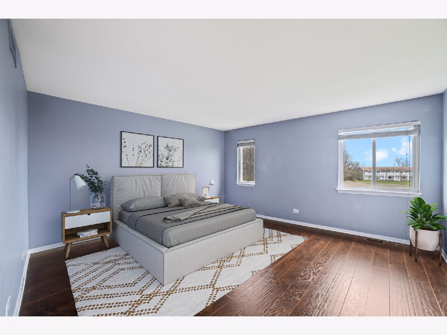
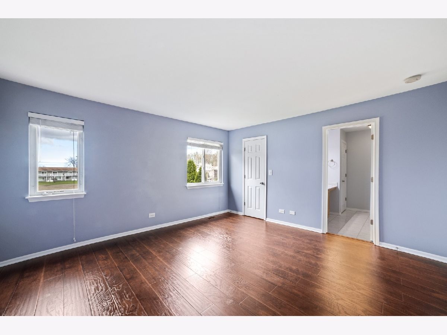
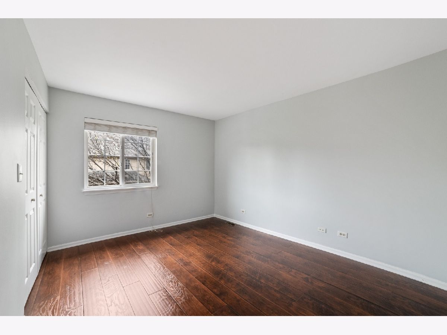
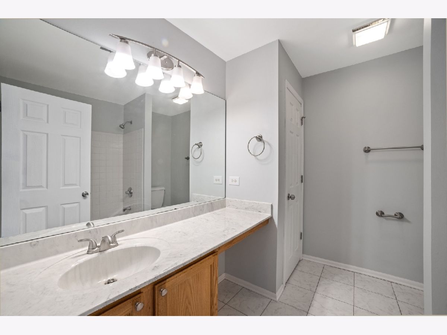
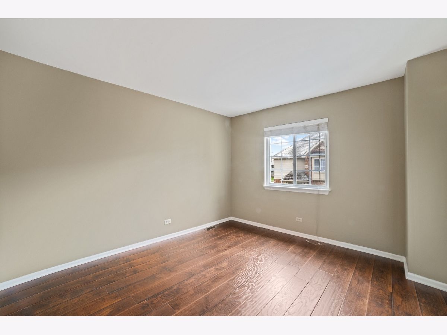
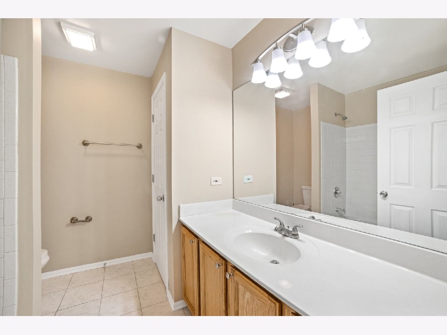
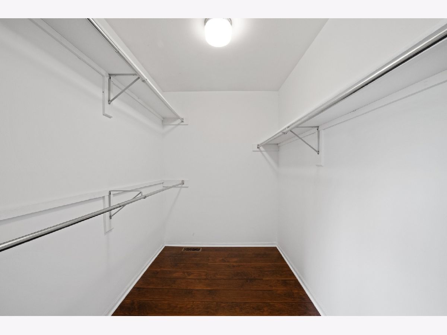
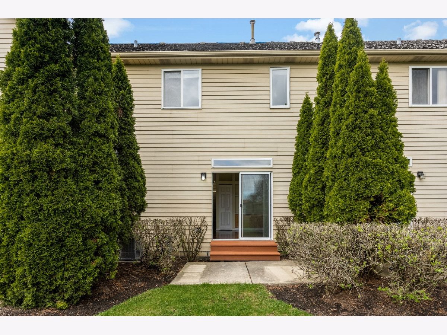
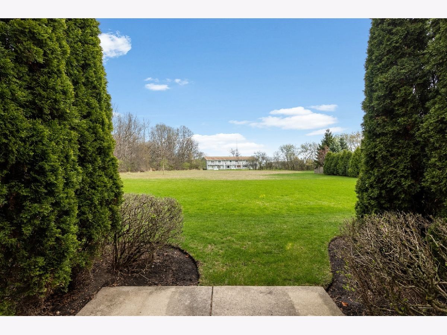
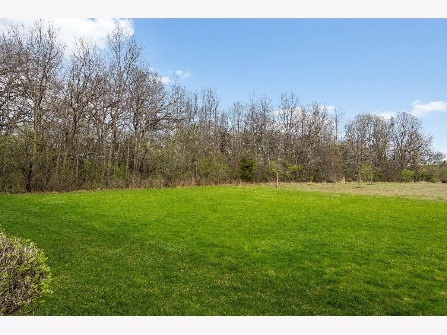
Room Specifics
Total Bedrooms: 3
Bedrooms Above Ground: 3
Bedrooms Below Ground: 0
Dimensions: —
Floor Type: Wood Laminate
Dimensions: —
Floor Type: Wood Laminate
Full Bathrooms: 3
Bathroom Amenities: —
Bathroom in Basement: 0
Rooms: No additional rooms
Basement Description: Crawl
Other Specifics
| 1 | |
| — | |
| Shared | |
| Patio | |
| — | |
| COMMON | |
| — | |
| Full | |
| Vaulted/Cathedral Ceilings, Hardwood Floors, Laundry Hook-Up in Unit | |
| Range, Microwave, Dishwasher, Refrigerator, Washer, Dryer, Disposal | |
| Not in DB | |
| — | |
| — | |
| — | |
| — |
Tax History
| Year | Property Taxes |
|---|---|
| 2010 | $4,600 |
| 2021 | $4,690 |
Contact Agent
Nearby Similar Homes
Nearby Sold Comparables
Contact Agent
Listing Provided By
eXp Realty LLC

