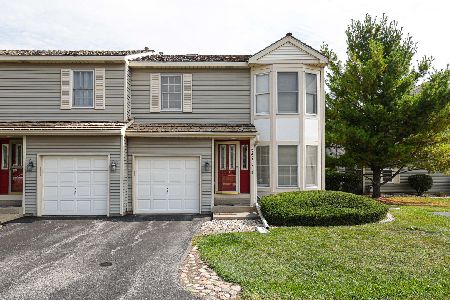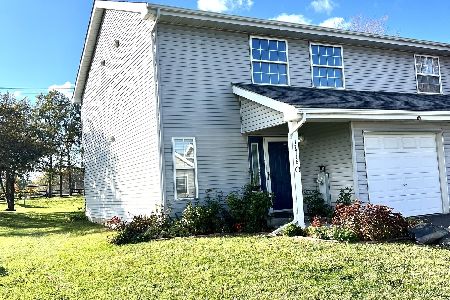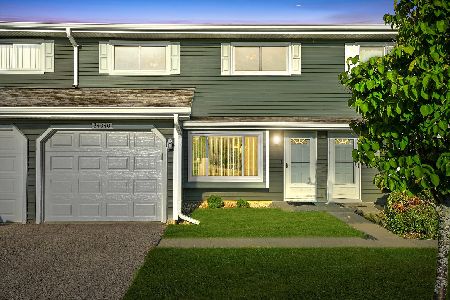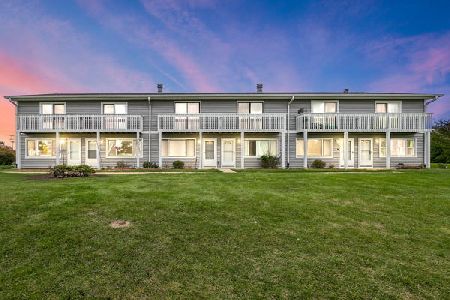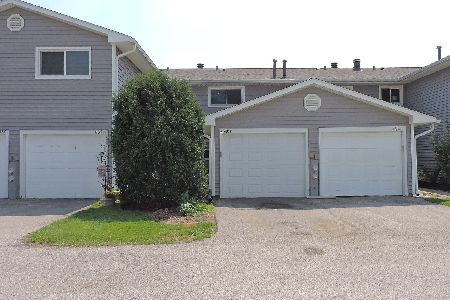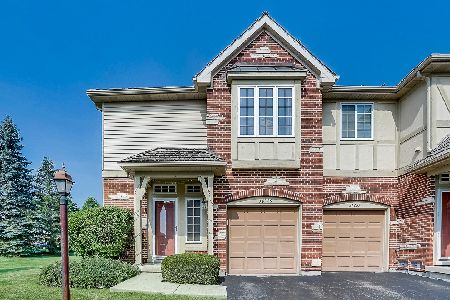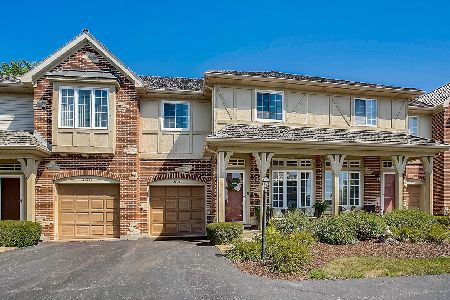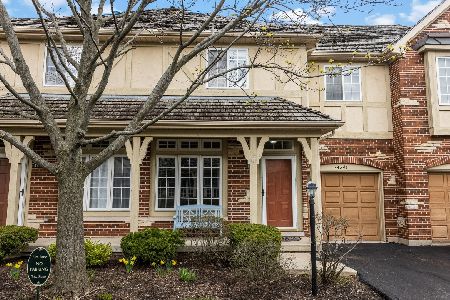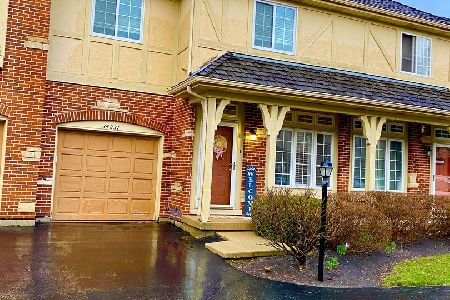34253 Homestead Road, Gurnee, Illinois 60031
$185,000
|
Sold
|
|
| Status: | Closed |
| Sqft: | 1,642 |
| Cost/Sqft: | $122 |
| Beds: | 3 |
| Baths: | 3 |
| Year Built: | 1995 |
| Property Taxes: | $4,328 |
| Days On Market: | 2489 |
| Lot Size: | 0,00 |
Description
PRICE REDUCTION! Welcome home to this freshly updated end unit in Pickwick Commons! Gleaming hardwood flooring throughout first floor. Family room with wood burning fireplace. Kitchen features new backsplash and granite counters, stainless steel appliances, and breakfast bar. Master bath with new double bowl vanity and porcelain tile flooring. Other recent updates include: carpeting, sump pump, faux wood blinds, and air conditioning. Convenient laundry area on second floor. Privacy galore as patio backs to woods. Close to Gurnee Mills, Six Flags Great America, Warren High School, and the College of Lake County.
Property Specifics
| Condos/Townhomes | |
| 2 | |
| — | |
| 1995 | |
| None | |
| BRIGHTON | |
| No | |
| — |
| Lake | |
| Pickwick Commons | |
| 220 / Monthly | |
| Insurance,Exterior Maintenance,Lawn Care,Scavenger,Snow Removal,Other | |
| Lake Michigan | |
| Public Sewer | |
| 10256810 | |
| 07203011410000 |
Nearby Schools
| NAME: | DISTRICT: | DISTANCE: | |
|---|---|---|---|
|
Grade School
Woodland Elementary School |
50 | — | |
|
Middle School
Woodland Middle School |
50 | Not in DB | |
|
High School
Warren Township High School |
121 | Not in DB | |
Property History
| DATE: | EVENT: | PRICE: | SOURCE: |
|---|---|---|---|
| 25 Apr, 2008 | Sold | $214,000 | MRED MLS |
| 12 Mar, 2008 | Under contract | $219,900 | MRED MLS |
| 21 Feb, 2008 | Listed for sale | $219,900 | MRED MLS |
| 25 Jun, 2019 | Sold | $185,000 | MRED MLS |
| 16 May, 2019 | Under contract | $200,000 | MRED MLS |
| — | Last price change | $202,000 | MRED MLS |
| 24 Jan, 2019 | Listed for sale | $209,000 | MRED MLS |
| 2 Jul, 2025 | Sold | $309,000 | MRED MLS |
| 8 May, 2025 | Under contract | $299,000 | MRED MLS |
| 1 May, 2025 | Listed for sale | $299,000 | MRED MLS |
Room Specifics
Total Bedrooms: 3
Bedrooms Above Ground: 3
Bedrooms Below Ground: 0
Dimensions: —
Floor Type: Carpet
Dimensions: —
Floor Type: Carpet
Full Bathrooms: 3
Bathroom Amenities: Double Sink
Bathroom in Basement: 0
Rooms: Foyer
Basement Description: Crawl
Other Specifics
| 1 | |
| Concrete Perimeter | |
| Asphalt | |
| Patio, Storms/Screens, End Unit | |
| Wooded | |
| COMMON GROUNDS | |
| — | |
| Full | |
| Hardwood Floors, Laundry Hook-Up in Unit, Storage | |
| Range, Microwave, Dishwasher, Refrigerator, Washer, Dryer, Disposal | |
| Not in DB | |
| — | |
| — | |
| — | |
| Wood Burning, Gas Starter |
Tax History
| Year | Property Taxes |
|---|---|
| 2008 | $4,298 |
| 2019 | $4,328 |
| 2025 | $5,376 |
Contact Agent
Nearby Similar Homes
Nearby Sold Comparables
Contact Agent
Listing Provided By
@properties

