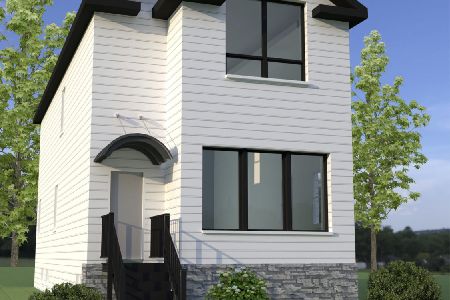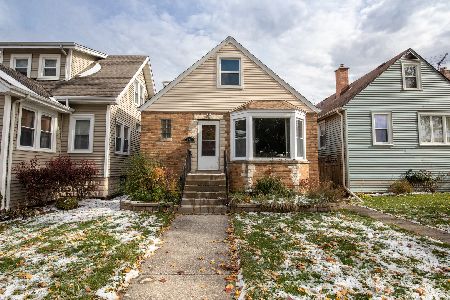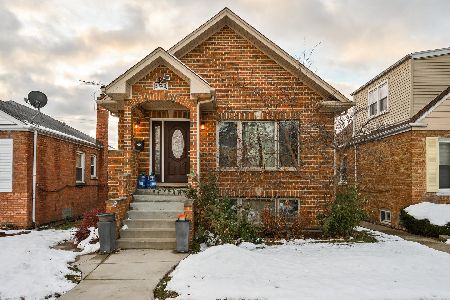3425 Orange Avenue, Dunning, Chicago, Illinois 60634
$305,000
|
Sold
|
|
| Status: | Closed |
| Sqft: | 1,008 |
| Cost/Sqft: | $298 |
| Beds: | 3 |
| Baths: | 1 |
| Year Built: | 1957 |
| Property Taxes: | $3,371 |
| Days On Market: | 1658 |
| Lot Size: | 0,09 |
Description
*****MULTIPLE OFFERS RECEIVED. HIGHEST AND BEST BY SATURDAY AT 5PM.*****Warm and welcoming, this 4 bedroom, 1 bath, 1 story in Belmont Terrace is sure to win your heart. Pride in ownership shows throughout this well cared for home from top to bottom. One step inside and you will fall in love with the gleaming hardwood floors and the stainless steel kitchen appliances (2019) that make the home sparkle. The basement offers a ton of extra space including a 4th bedroom, huge rec room, utility room and 2 additional rooms that can be used as game rooms, exercise rooms, craft rooms, or potentially converted into additional bedrooms if needed! This home is conveniently located near highways, public transportation and an abundance of restaurants and shopping options (including the Rosemont entertainment district which is just 10 short minutes away.) Being 1/2 block from Hiawatha Park and within the highly desired Canty school boundaries is just icing on the top. Schedule your showing today before this one flies off the shelf!
Property Specifics
| Single Family | |
| — | |
| — | |
| 1957 | |
| Full | |
| — | |
| No | |
| 0.09 |
| Cook | |
| — | |
| — / Not Applicable | |
| None | |
| Lake Michigan,Public | |
| Public Sewer | |
| 11146805 | |
| 12243100120000 |
Nearby Schools
| NAME: | DISTRICT: | DISTANCE: | |
|---|---|---|---|
|
Grade School
Canty Elementary School |
299 | — | |
|
Middle School
Canty Elementary School |
299 | Not in DB | |
Property History
| DATE: | EVENT: | PRICE: | SOURCE: |
|---|---|---|---|
| 26 Jul, 2021 | Sold | $305,000 | MRED MLS |
| 11 Jul, 2021 | Under contract | $299,999 | MRED MLS |
| 6 Jul, 2021 | Listed for sale | $299,999 | MRED MLS |
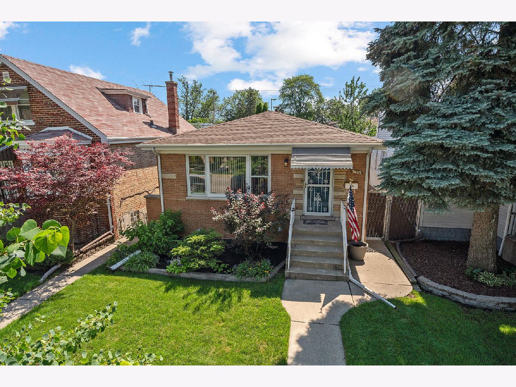
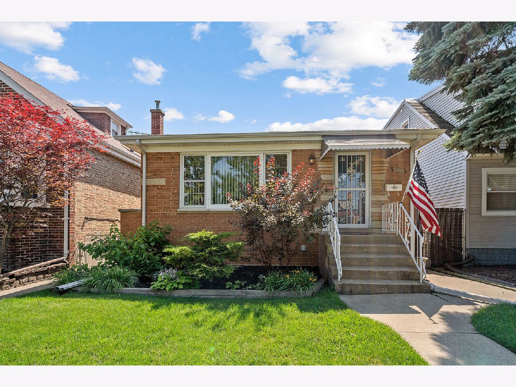
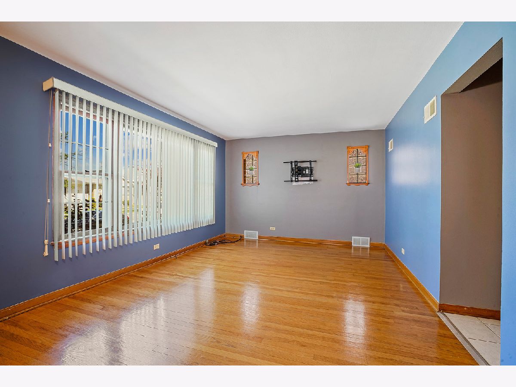
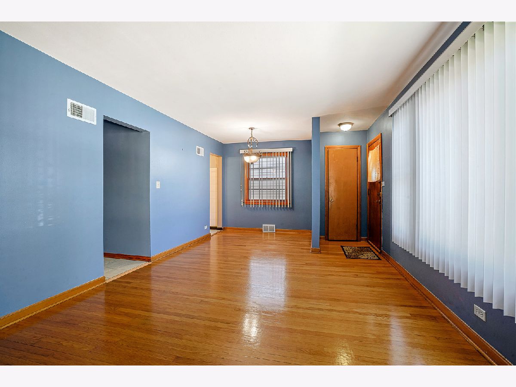
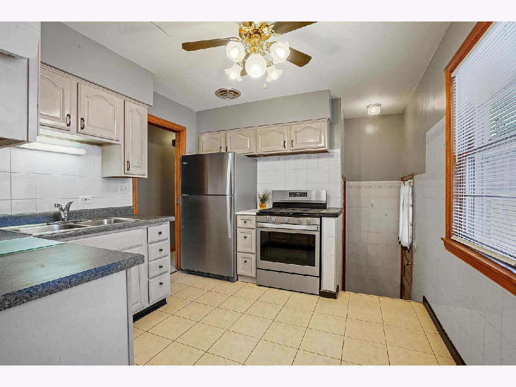
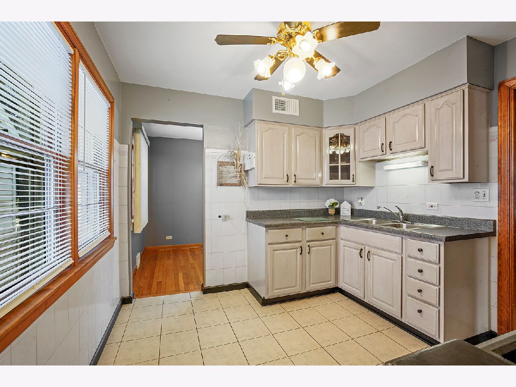
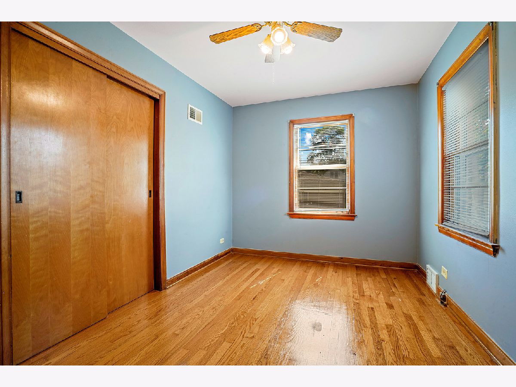
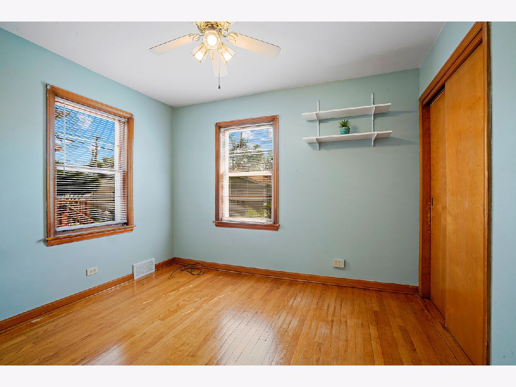
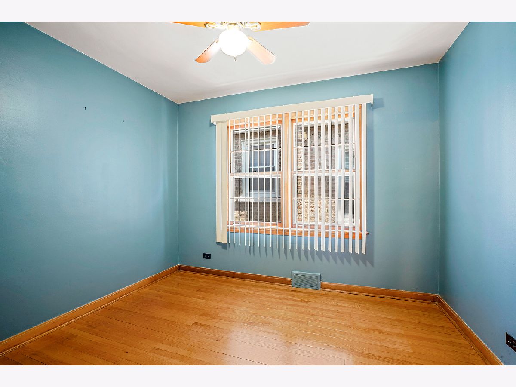
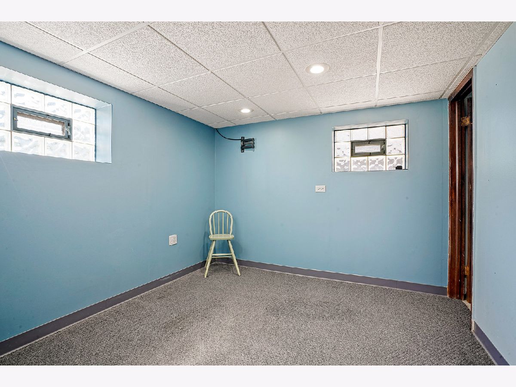
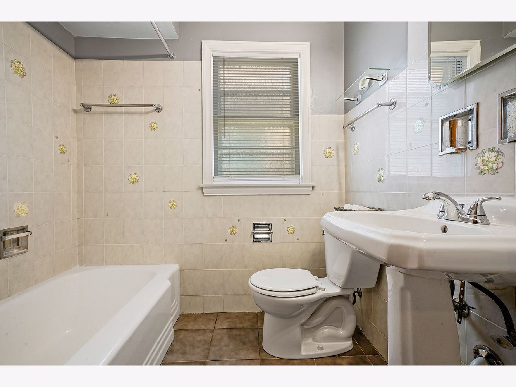
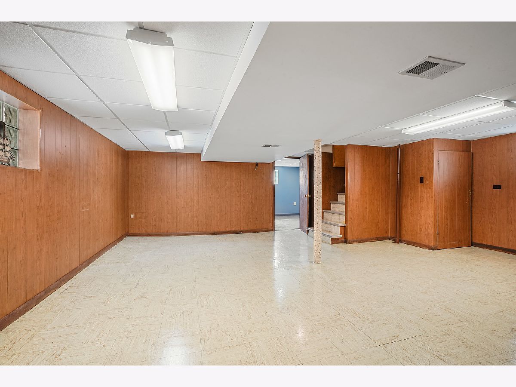
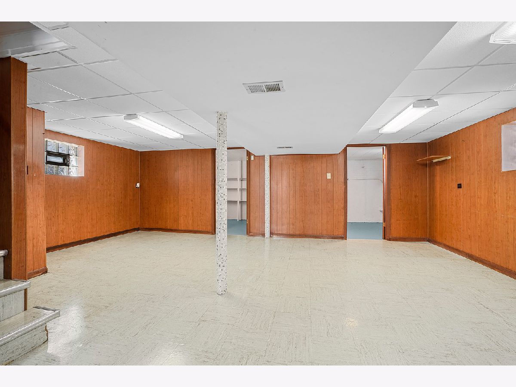
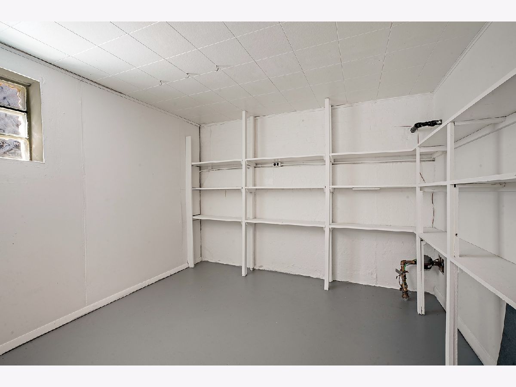
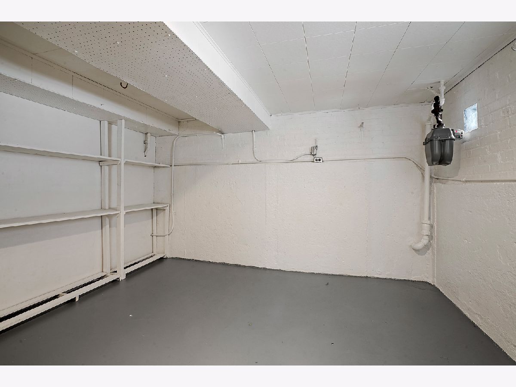
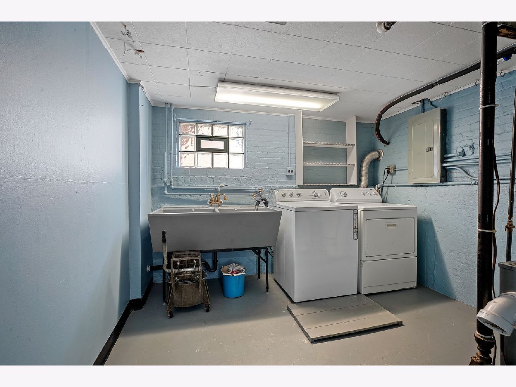
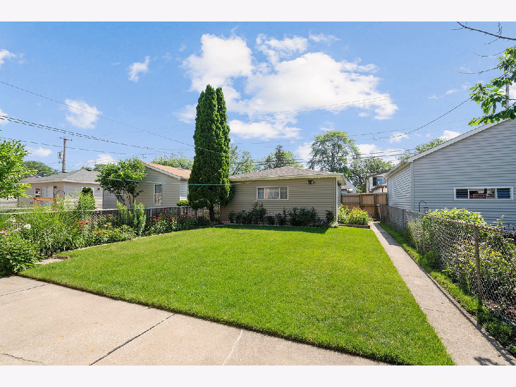
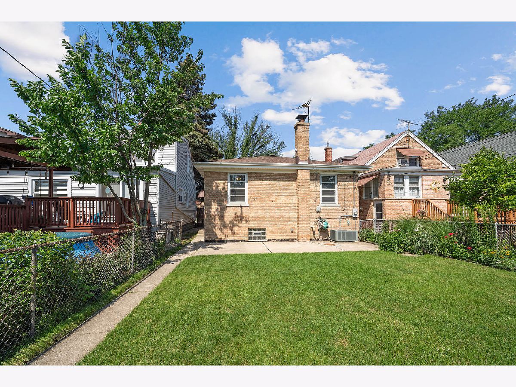
Room Specifics
Total Bedrooms: 4
Bedrooms Above Ground: 3
Bedrooms Below Ground: 1
Dimensions: —
Floor Type: Hardwood
Dimensions: —
Floor Type: Hardwood
Dimensions: —
Floor Type: —
Full Bathrooms: 1
Bathroom Amenities: —
Bathroom in Basement: 0
Rooms: Recreation Room,Foyer,Utility Room-Lower Level,Storage,Other Room
Basement Description: Finished
Other Specifics
| 2.5 | |
| — | |
| — | |
| Patio, Storms/Screens | |
| Fenced Yard | |
| 30X126 | |
| — | |
| None | |
| Hardwood Floors, First Floor Bedroom, First Floor Full Bath | |
| Range, Refrigerator, Washer, Dryer, Stainless Steel Appliance(s) | |
| Not in DB | |
| Park, Curbs, Sidewalks, Street Lights, Street Paved | |
| — | |
| — | |
| — |
Tax History
| Year | Property Taxes |
|---|---|
| 2021 | $3,371 |
Contact Agent
Nearby Similar Homes
Nearby Sold Comparables
Contact Agent
Listing Provided By
Keller Williams Infinity



