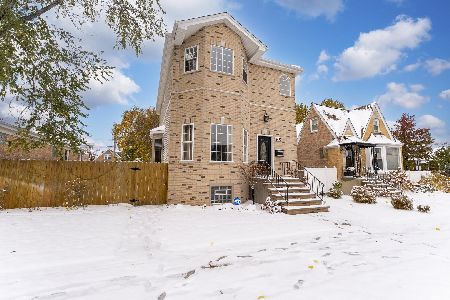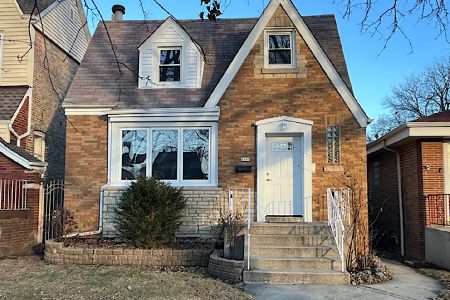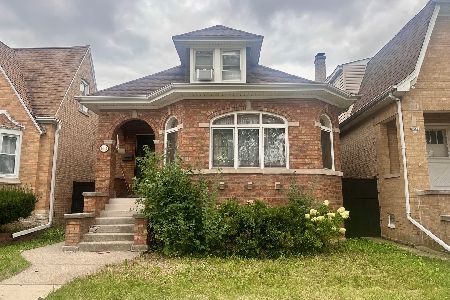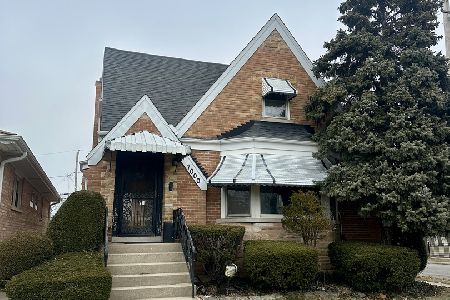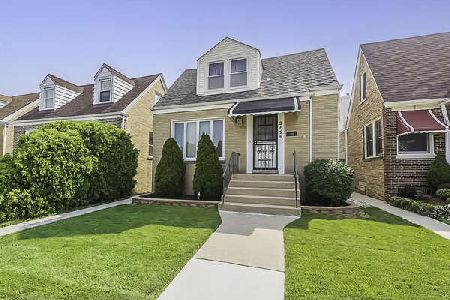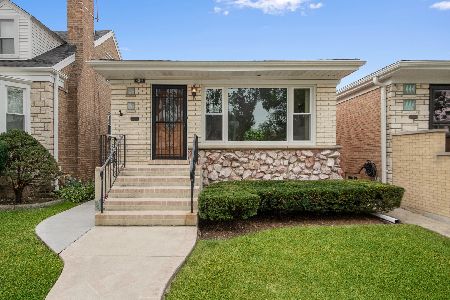3426 Newcastle Avenue, Dunning, Chicago, Illinois 60634
$342,000
|
Sold
|
|
| Status: | Closed |
| Sqft: | 1,562 |
| Cost/Sqft: | $214 |
| Beds: | 3 |
| Baths: | 2 |
| Year Built: | 1946 |
| Property Taxes: | $4,693 |
| Days On Market: | 1934 |
| Lot Size: | 0,11 |
Description
This beautifully maintained brick Cape Cod home sits on an oversized lot and is located in desirable Schorsch Village - just steps from Shabbona Park. Address feeds into brand new highly rated Taft High School (CPS). 1st floor features hardwood floors (refinished 2015), wood burning fireplace (energy saving damper and stainless steel cap installed 2018, chimney swept 2018, chimney tuckpointed 2019). Brightly lit Family Room addition, and built in butler pantry for extra storage space. Bathroom and kitchen remodeled in 2015, closets have Container Store elfa storage systems. Front and rear windows have custom window treatments. Full finished basement will be your new hangout with in-wall 5.1 speakers and hardwired Ethernet ports: perfect for home office and eLearning! Built in bench for seating and a bar for entertaining, Bathroom renovated (2016). Storage side of basement has custom wood shelving as well as 2nd stove and refrigerator. Most of the home has LED bulbs to save on energy bills. House and garage have new roof, gutters, siding, soffits, and fascia (2017), new front windows (2018) and newer windows throughout the home. Home electric updated as well as copper pipes added and insulated. Garage has new overhead door (2017) which faces the yard - great for yardwork and backyard BBQs. Great neighborhood and easy to show!
Property Specifics
| Single Family | |
| — | |
| Cape Cod | |
| 1946 | |
| Full | |
| — | |
| No | |
| 0.11 |
| Cook | |
| — | |
| — / Not Applicable | |
| None | |
| Lake Michigan | |
| Public Sewer | |
| 10890234 | |
| 13193150600000 |
Nearby Schools
| NAME: | DISTRICT: | DISTANCE: | |
|---|---|---|---|
|
High School
Taft High School |
299 | Not in DB | |
Property History
| DATE: | EVENT: | PRICE: | SOURCE: |
|---|---|---|---|
| 10 Mar, 2015 | Sold | $230,000 | MRED MLS |
| 2 Feb, 2015 | Under contract | $239,900 | MRED MLS |
| 13 Oct, 2014 | Listed for sale | $239,900 | MRED MLS |
| 9 Nov, 2020 | Sold | $342,000 | MRED MLS |
| 3 Oct, 2020 | Under contract | $334,000 | MRED MLS |
| 2 Oct, 2020 | Listed for sale | $334,000 | MRED MLS |

























Room Specifics
Total Bedrooms: 3
Bedrooms Above Ground: 3
Bedrooms Below Ground: 0
Dimensions: —
Floor Type: Carpet
Dimensions: —
Floor Type: Carpet
Full Bathrooms: 2
Bathroom Amenities: —
Bathroom in Basement: 1
Rooms: Breakfast Room,Recreation Room
Basement Description: Partially Finished
Other Specifics
| 2 | |
| — | |
| — | |
| Patio | |
| None | |
| 40 X 123 | |
| — | |
| None | |
| — | |
| Range, Microwave, Dishwasher, Refrigerator, Washer, Dryer, Stainless Steel Appliance(s) | |
| Not in DB | |
| — | |
| — | |
| — | |
| Wood Burning |
Tax History
| Year | Property Taxes |
|---|---|
| 2015 | $4,837 |
| 2020 | $4,693 |
Contact Agent
Nearby Similar Homes
Nearby Sold Comparables
Contact Agent
Listing Provided By
Hometown Real Estate

