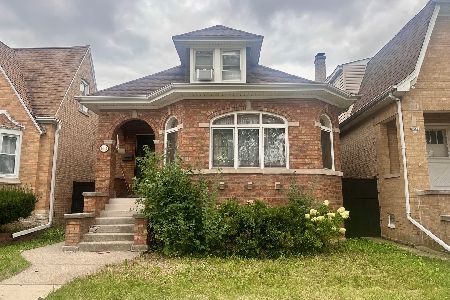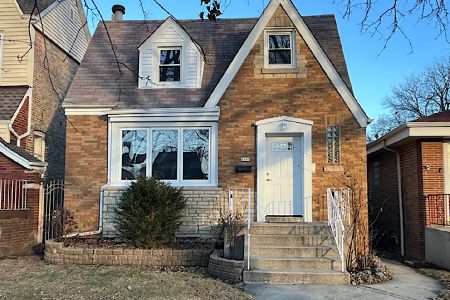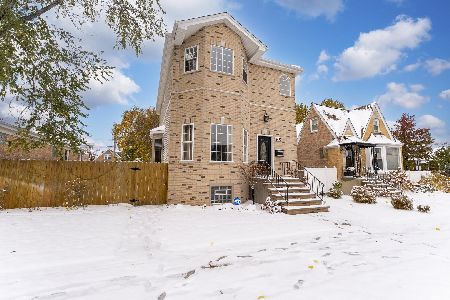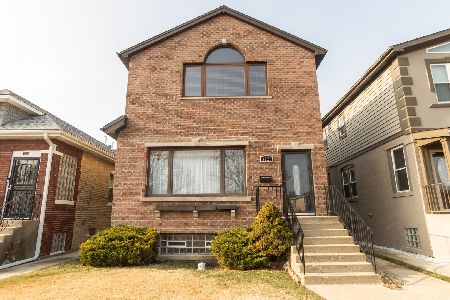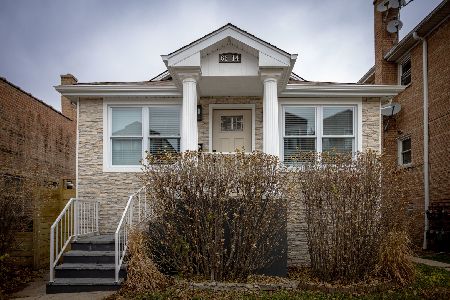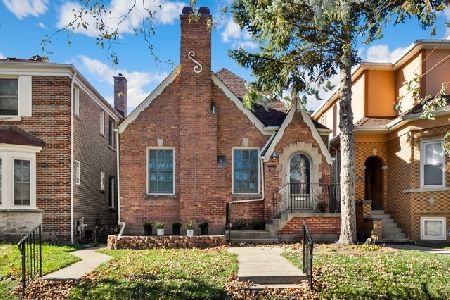3428 Rutherford Avenue, Dunning, Chicago, Illinois 60634
$370,000
|
Sold
|
|
| Status: | Closed |
| Sqft: | 2,264 |
| Cost/Sqft: | $166 |
| Beds: | 4 |
| Baths: | 4 |
| Year Built: | 1914 |
| Property Taxes: | $3,459 |
| Days On Market: | 2377 |
| Lot Size: | 0,11 |
Description
Rare, spectacular, and spacious 2 story home on 1.5 lot size in the Schorsch Village. 2 apartments within one home. 2nd level apartment is an immediate opportunity for rental income. The main level of living includes an in law suite in the basement. All levels boast their own kitchen, living space, bedrooms, full baths and separate entrances. Main level and basement are currently connected with a spiral staircase but could be removed to have three separate apartments. Hardwood floors throughout the main and 2nd level of home. The laundry room has space and connection for 2 washers and 2 dryers. Additionally, in the back yard there is an above ground pool, patio space for relaxing and entertaining, dedicated garden/flower beds and a 3 car garage. 2010 - New windows, siding, roof, 75g hot water heater, 2015 - New boiler, 2016 - New main level kitchen, 2019 - main baths and 2nd floor bath renovated along with refinished hardwood floors. This home is a rare find and a must see.
Property Specifics
| Single Family | |
| — | |
| — | |
| 1914 | |
| Full | |
| — | |
| No | |
| 0.11 |
| Cook | |
| Schorsch Village | |
| 0 / Not Applicable | |
| None | |
| Public | |
| Public Sewer | |
| 10454516 | |
| 13194080300000 |
Property History
| DATE: | EVENT: | PRICE: | SOURCE: |
|---|---|---|---|
| 3 Oct, 2019 | Sold | $370,000 | MRED MLS |
| 10 Aug, 2019 | Under contract | $375,900 | MRED MLS |
| — | Last price change | $379,900 | MRED MLS |
| 22 May, 2019 | Listed for sale | $419,900 | MRED MLS |
| 3 Oct, 2019 | Sold | $370,000 | MRED MLS |
| 10 Aug, 2019 | Under contract | $375,900 | MRED MLS |
| — | Last price change | $379,900 | MRED MLS |
| 17 Jul, 2019 | Listed for sale | $379,900 | MRED MLS |
Room Specifics
Total Bedrooms: 5
Bedrooms Above Ground: 4
Bedrooms Below Ground: 1
Dimensions: —
Floor Type: Hardwood
Dimensions: —
Floor Type: Hardwood
Dimensions: —
Floor Type: Hardwood
Dimensions: —
Floor Type: —
Full Bathrooms: 4
Bathroom Amenities: —
Bathroom in Basement: 1
Rooms: Bedroom 5,Sitting Room,Kitchen,Family Room,Utility Room-Lower Level,Other Room,Foyer
Basement Description: Partially Finished,Exterior Access
Other Specifics
| 3 | |
| — | |
| — | |
| Above Ground Pool | |
| Fenced Yard | |
| 5000 | |
| — | |
| Half | |
| — | |
| Range, Microwave, Dishwasher, Refrigerator, Washer, Dryer, Range Hood | |
| Not in DB | |
| — | |
| — | |
| — | |
| — |
Tax History
| Year | Property Taxes |
|---|---|
| 2019 | $3,459 |
Contact Agent
Nearby Similar Homes
Nearby Sold Comparables
Contact Agent
Listing Provided By
Kanute Real Estate

