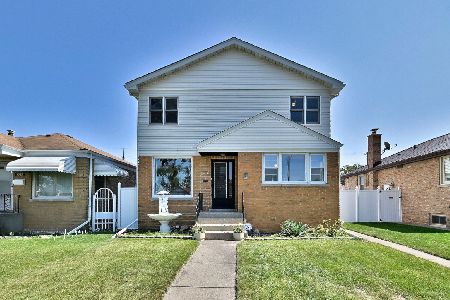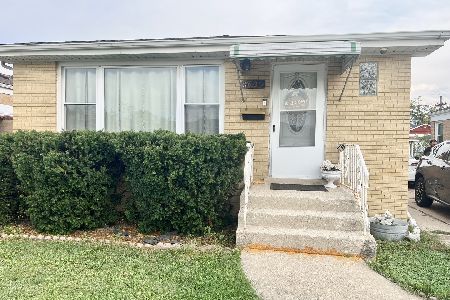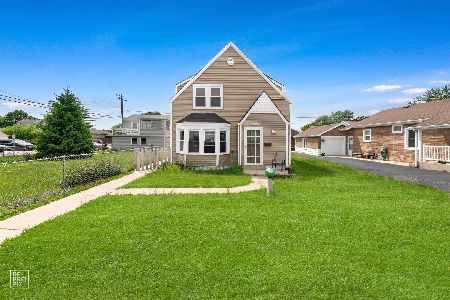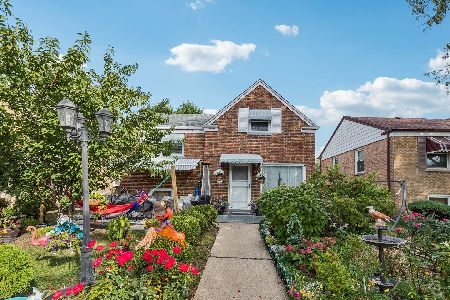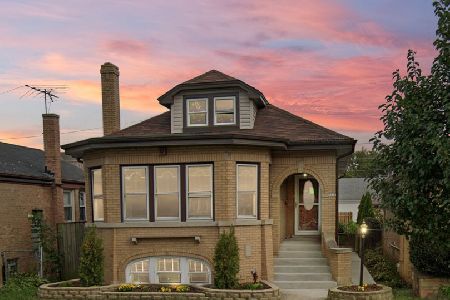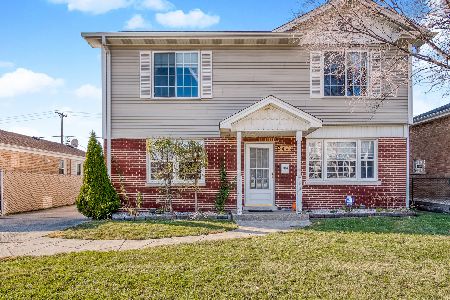3428 Scott Street, Franklin Park, Illinois 60131
$239,900
|
Sold
|
|
| Status: | Closed |
| Sqft: | 1,186 |
| Cost/Sqft: | $202 |
| Beds: | 2 |
| Baths: | 2 |
| Year Built: | 1960 |
| Property Taxes: | $5,797 |
| Days On Market: | 3603 |
| Lot Size: | 0,00 |
Description
Beautifully remodeled, move-in ready, all brick ranch with great curb appeal. Warm and inviting living spaces features hardwood flooring, beautiful custom moldings, up to date light fixture, six panel doors and oak baseboards. Spacious living room is complemented by wood burning fireplace and large window. Big kitchen features maple cabinetry, recessed lighting, ceramic tile backsplash and granite countertops. Sizable dinette adjacent to the kitchen offers plenty room for a large table and has a window overlooking backyard. Nicely remodeled main floor bathroom with ceramic tile, jacuzzi tub and fixtures. Basement is finished and offers recreation areas with wet bar, office area, laundry room, and bathroom updated with ceramic tiles. New furnace/AC/humidifier/windows/doors. Roof about 12 yrs. This handsome ranch has a large, fenced-in yard with patio and gazebo.It has one car attached garage plus 2 car garage/storage shed.It is located near Metra station, I294 and park. Great home!
Property Specifics
| Single Family | |
| — | |
| Ranch | |
| 1960 | |
| Full | |
| — | |
| No | |
| — |
| Cook | |
| — | |
| 0 / Not Applicable | |
| None | |
| Lake Michigan | |
| Public Sewer | |
| 09159579 | |
| 12213100710000 |
Nearby Schools
| NAME: | DISTRICT: | DISTANCE: | |
|---|---|---|---|
|
Grade School
North Elementary School |
84 | — | |
|
Middle School
Hester Junior High School |
84 | Not in DB | |
|
High School
East Leyden High School |
212 | Not in DB | |
Property History
| DATE: | EVENT: | PRICE: | SOURCE: |
|---|---|---|---|
| 3 Jun, 2016 | Sold | $239,900 | MRED MLS |
| 21 Mar, 2016 | Under contract | $239,900 | MRED MLS |
| 8 Mar, 2016 | Listed for sale | $239,900 | MRED MLS |
Room Specifics
Total Bedrooms: 3
Bedrooms Above Ground: 2
Bedrooms Below Ground: 1
Dimensions: —
Floor Type: Hardwood
Dimensions: —
Floor Type: Wood Laminate
Full Bathrooms: 2
Bathroom Amenities: Whirlpool
Bathroom in Basement: 1
Rooms: Recreation Room,Utility Room-Lower Level
Basement Description: Finished
Other Specifics
| 3 | |
| — | |
| Concrete | |
| Patio, Gazebo, Storms/Screens | |
| Fenced Yard | |
| 50 X 124 | |
| — | |
| None | |
| Bar-Wet, Hardwood Floors, Wood Laminate Floors, First Floor Bedroom, First Floor Full Bath | |
| Range, Microwave, Dishwasher, Refrigerator, Washer, Dryer | |
| Not in DB | |
| Sidewalks, Street Lights, Street Paved | |
| — | |
| — | |
| Wood Burning, Gas Starter |
Tax History
| Year | Property Taxes |
|---|---|
| 2016 | $5,797 |
Contact Agent
Nearby Similar Homes
Nearby Sold Comparables
Contact Agent
Listing Provided By
Coldwell Banker Residential Brokerage

