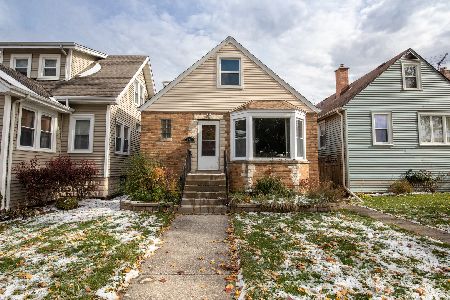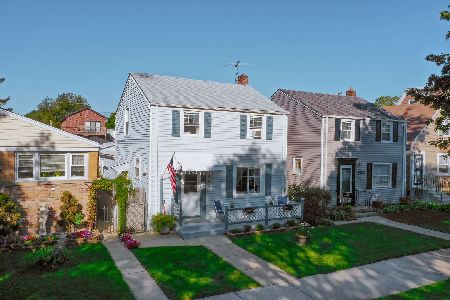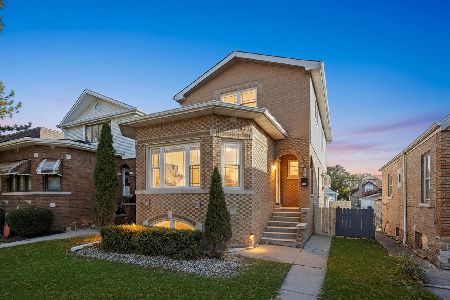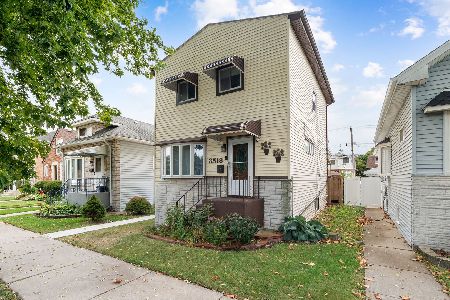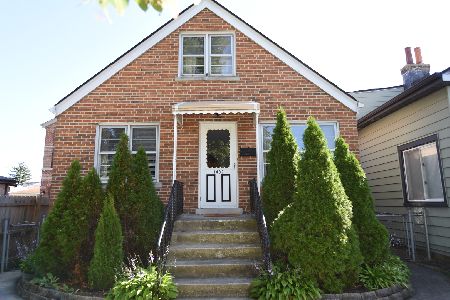3429 Ozark Avenue, Dunning, Chicago, Illinois 60634
$382,000
|
Sold
|
|
| Status: | Closed |
| Sqft: | 2,250 |
| Cost/Sqft: | $178 |
| Beds: | 4 |
| Baths: | 4 |
| Year Built: | 1956 |
| Property Taxes: | $5,062 |
| Days On Market: | 2128 |
| Lot Size: | 0,00 |
Description
Spacious and updated two story single family home. Perfect move-in condition. The open floor plan is ideal for entertaining & everyday family living. 2200 sqft of living space on three floors. Gutted, re-built & expanded in 2003 but much work done since. Recently remodeled chef's kitchen has an oversized breakfast bar, gorgeous hardwood floors, 3 large bedrooms up, first floor bedroom or office, master suite has sitting area & half bath, full bath on each level, 2 furnaces & 2 a/c's, ample closet space & storage. Finished, dry basement with family room, bedroom, newly remodeled bathroom, laundry & storage. Large deck, yard with privacy fence and extra tall garage with new overhead door. Close to shopping, the HIP, public transportation, parks, school, restaurants & forest preserve. Tree-lined residential street in a wonderful community.
Property Specifics
| Single Family | |
| — | |
| Contemporary | |
| 1956 | |
| Full | |
| — | |
| No | |
| — |
| Cook | |
| — | |
| — / Not Applicable | |
| None | |
| Lake Michigan | |
| Public Sewer | |
| 10675968 | |
| 12243130110000 |
Nearby Schools
| NAME: | DISTRICT: | DISTANCE: | |
|---|---|---|---|
|
Grade School
Dever Elementary School |
299 | — | |
|
Middle School
Dever Elementary School |
299 | Not in DB | |
|
High School
Steinmetz Academic Centre Senior |
299 | Not in DB | |
Property History
| DATE: | EVENT: | PRICE: | SOURCE: |
|---|---|---|---|
| 21 Dec, 2007 | Sold | $365,000 | MRED MLS |
| 30 Nov, 2007 | Under contract | $369,500 | MRED MLS |
| — | Last price change | $394,500 | MRED MLS |
| 10 Oct, 2007 | Listed for sale | $394,500 | MRED MLS |
| 3 Jun, 2020 | Sold | $382,000 | MRED MLS |
| 10 Apr, 2020 | Under contract | $399,900 | MRED MLS |
| 24 Mar, 2020 | Listed for sale | $399,900 | MRED MLS |
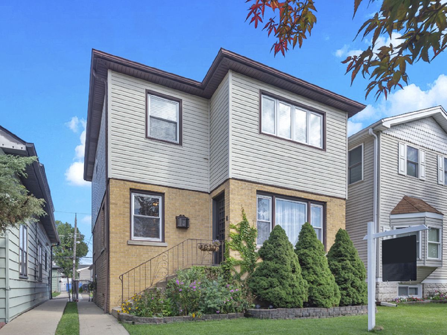
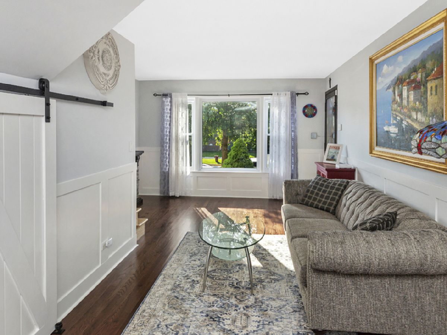
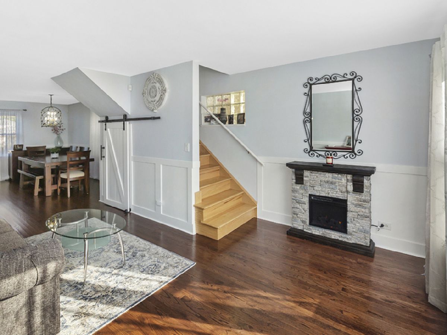
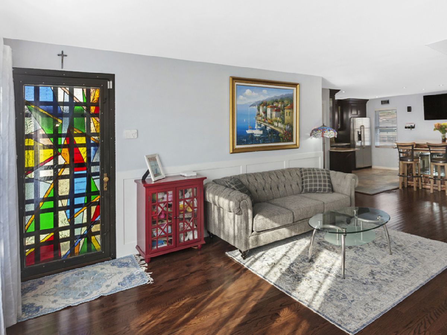
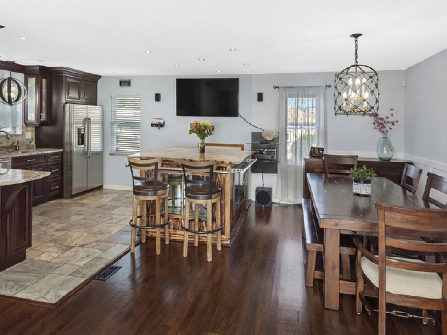
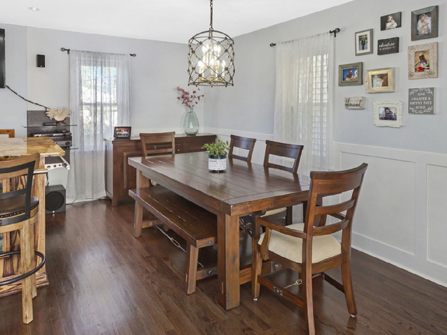
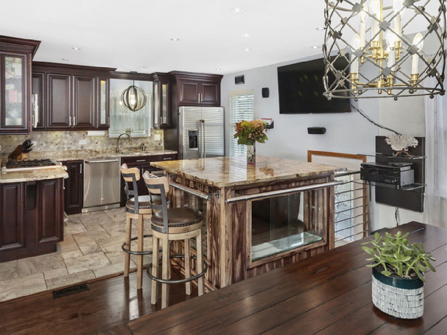
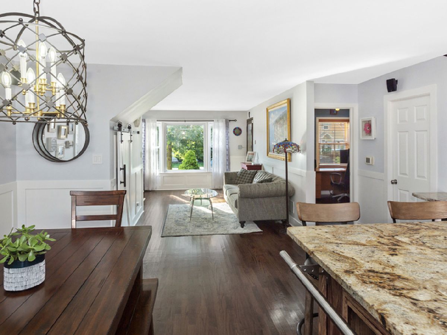
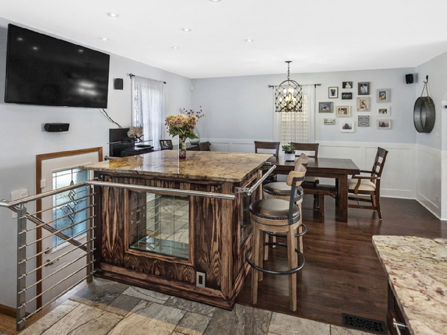
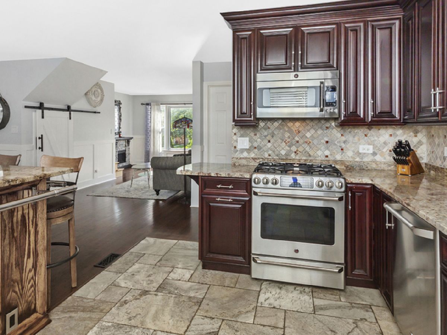
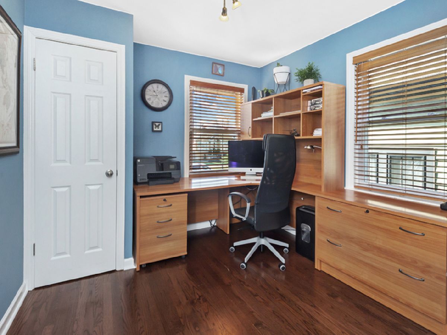
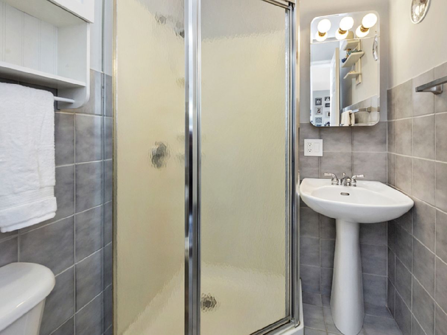
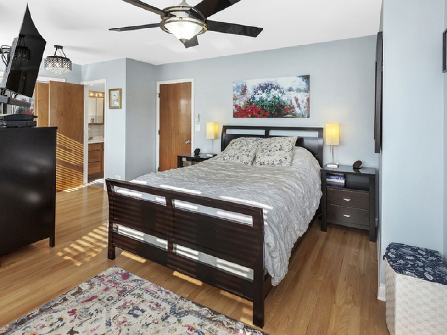
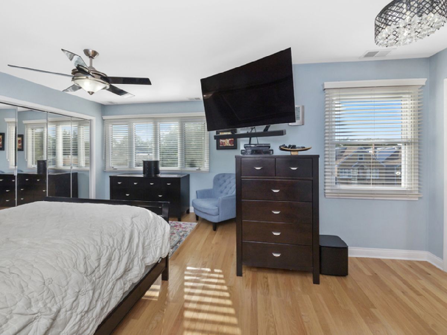
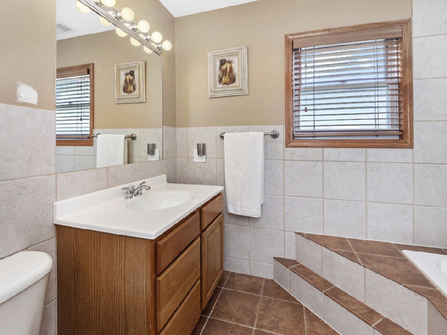
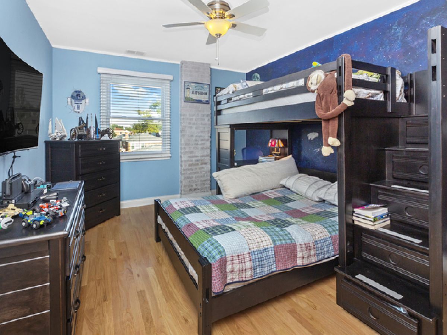
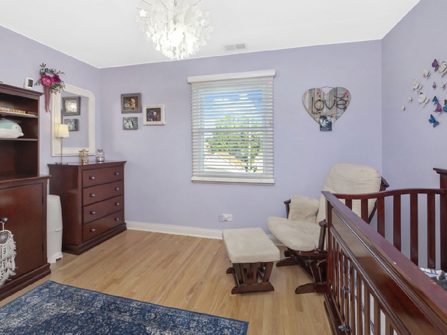
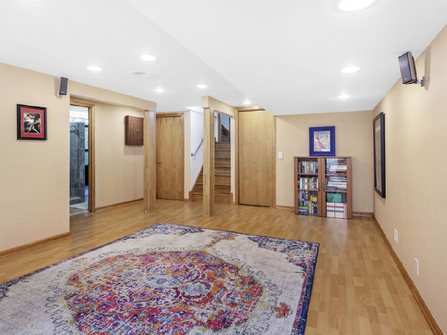
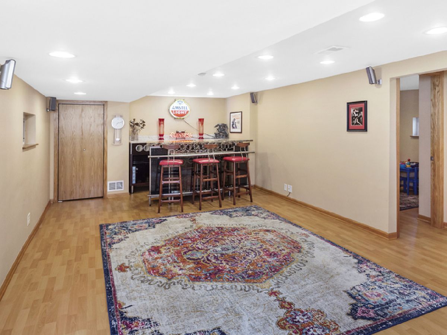
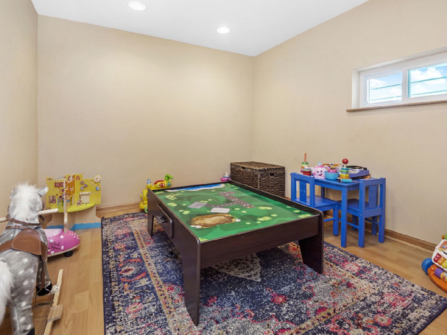
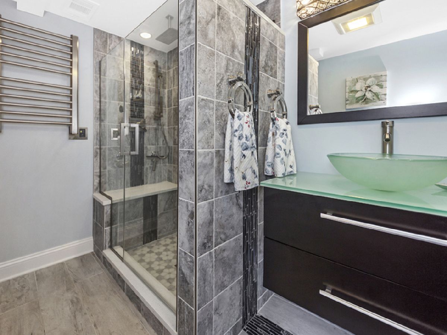
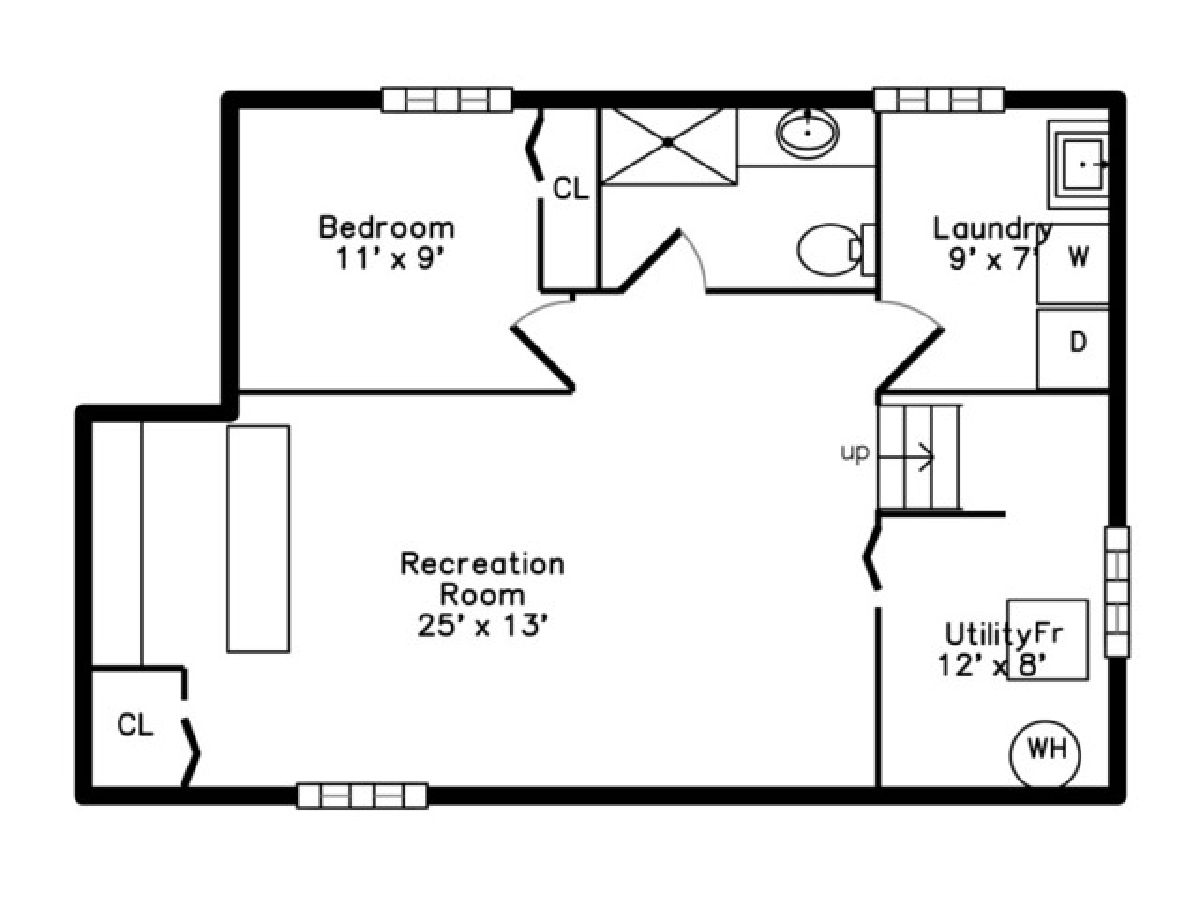
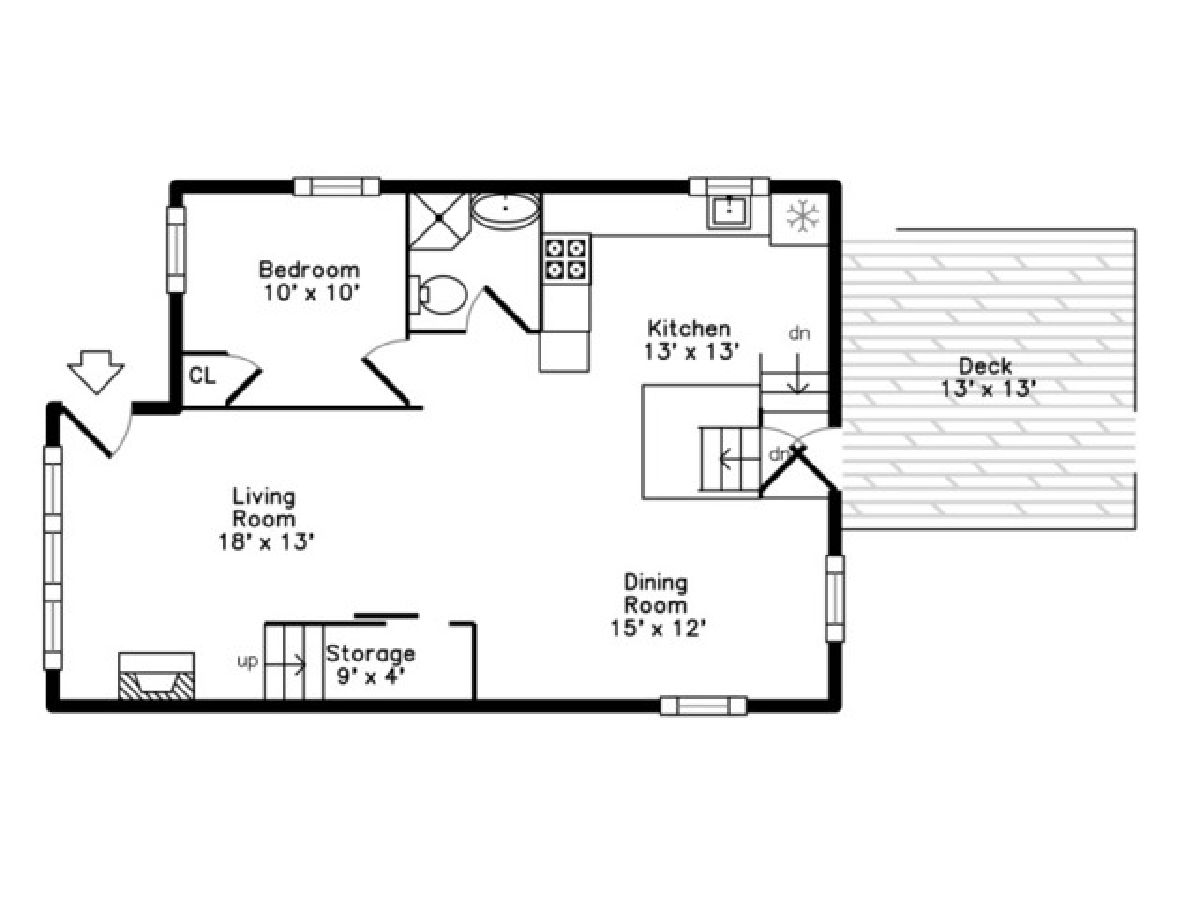
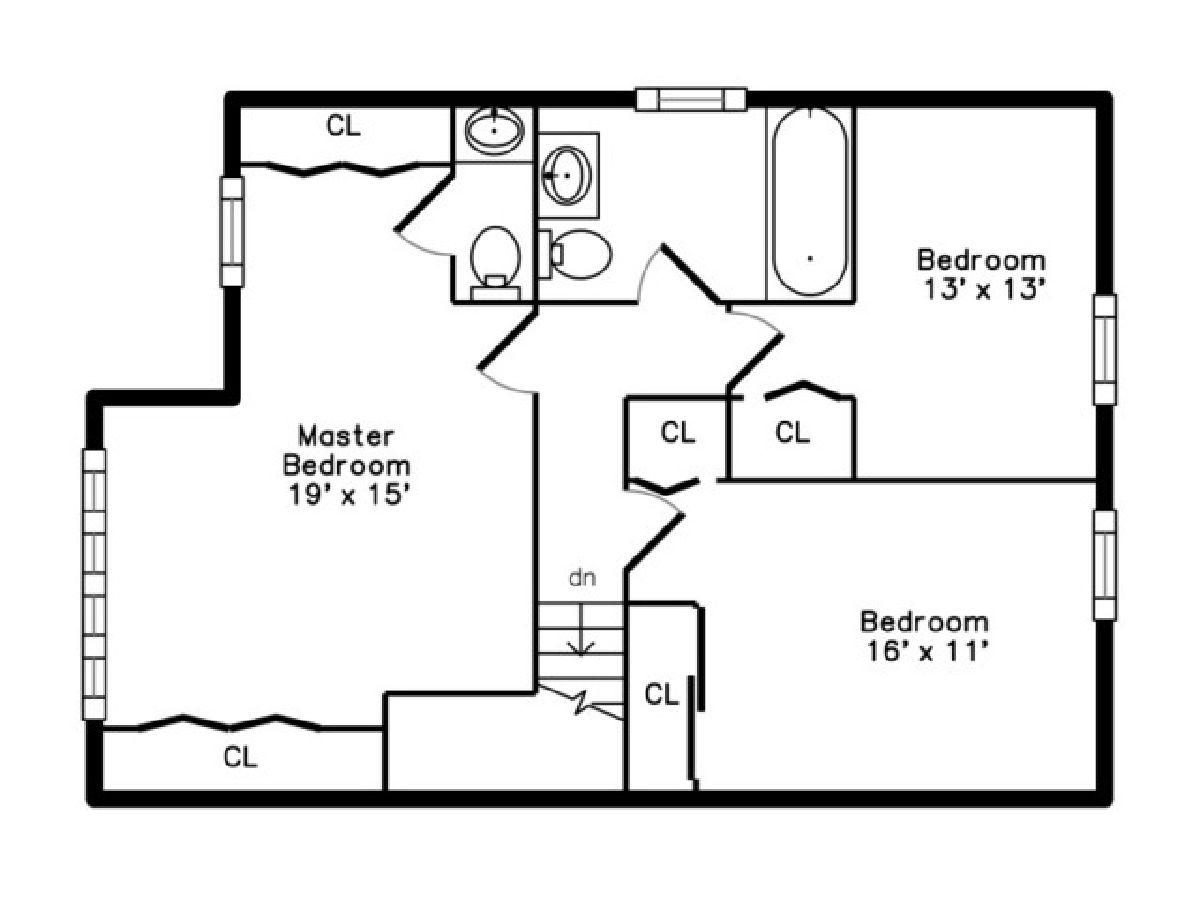
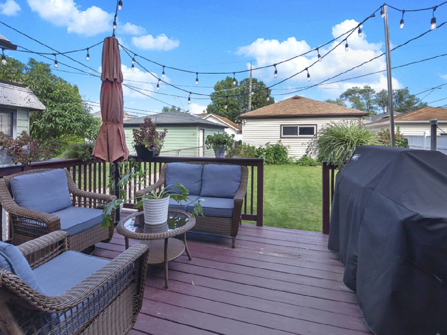
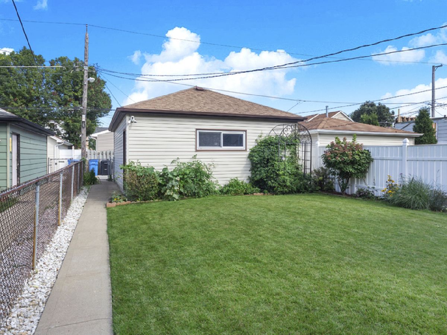
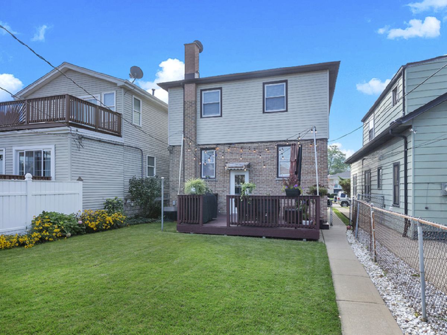
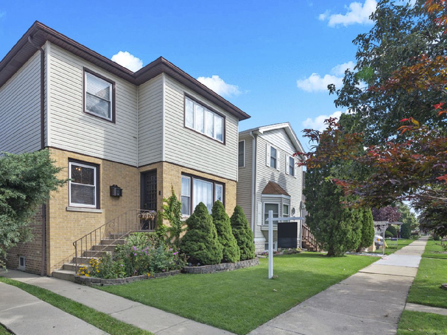
Room Specifics
Total Bedrooms: 5
Bedrooms Above Ground: 4
Bedrooms Below Ground: 1
Dimensions: —
Floor Type: Hardwood
Dimensions: —
Floor Type: Hardwood
Dimensions: —
Floor Type: Hardwood
Dimensions: —
Floor Type: —
Full Bathrooms: 4
Bathroom Amenities: Whirlpool
Bathroom in Basement: 1
Rooms: Bedroom 5
Basement Description: Finished
Other Specifics
| 2 | |
| Concrete Perimeter | |
| Asphalt,Off Alley | |
| Deck | |
| — | |
| 30 X 125 | |
| — | |
| Half | |
| Skylight(s), Hardwood Floors, First Floor Bedroom, First Floor Full Bath | |
| Range, Dishwasher, Refrigerator, Washer, Dryer | |
| Not in DB | |
| Park, Curbs, Sidewalks, Street Lights, Street Paved | |
| — | |
| — | |
| — |
Tax History
| Year | Property Taxes |
|---|---|
| 2007 | $2,900 |
| 2020 | $5,062 |
Contact Agent
Nearby Similar Homes
Nearby Sold Comparables
Contact Agent
Listing Provided By
Compass

