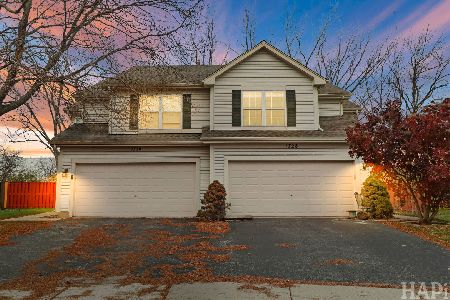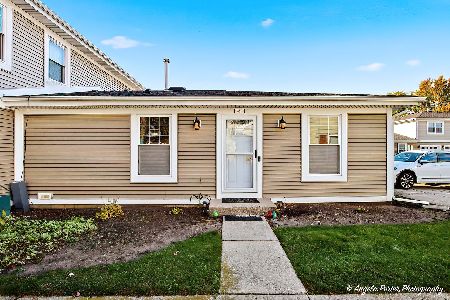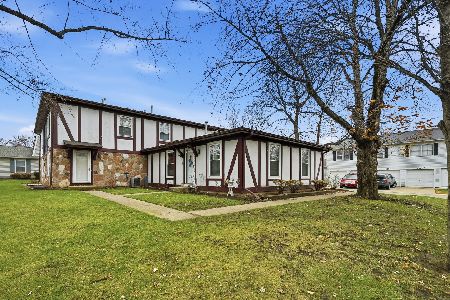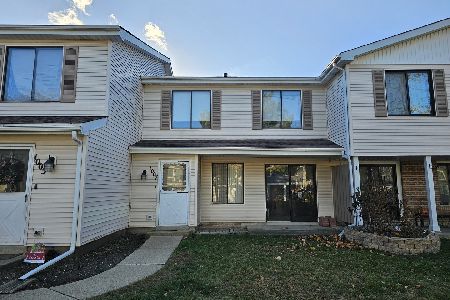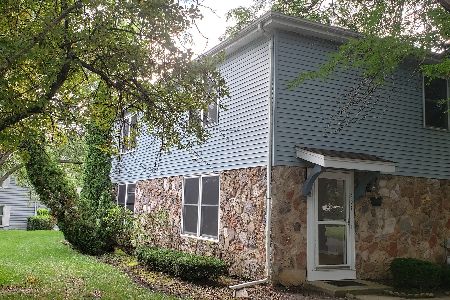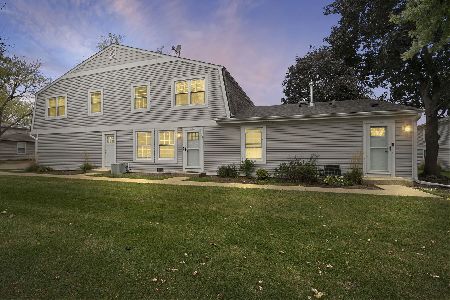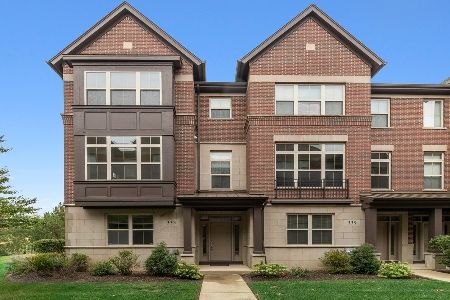343 Alpine Springs Drive, Vernon Hills, Illinois 60061
$295,500
|
Sold
|
|
| Status: | Closed |
| Sqft: | 2,087 |
| Cost/Sqft: | $116 |
| Beds: | 3 |
| Baths: | 3 |
| Year Built: | 2007 |
| Property Taxes: | $8,834 |
| Days On Market: | 5582 |
| Lot Size: | 0,00 |
Description
Premium location, unique layout, this 3-story townhome faces open park area. Every upgrade possible. Gourmet kitchen with cherry cabinets, granite counters, oversized island, gleaming hardwood floors, security system, in-unit laurndy. Earnest money must be certified check; buyers need a pre-qualification letter and proof of down payment.
Property Specifics
| Condos/Townhomes | |
| — | |
| — | |
| 2007 | |
| None | |
| — | |
| No | |
| — |
| Lake | |
| Aspen Pointe | |
| 145 / — | |
| Insurance,Exterior Maintenance,Lawn Care,Snow Removal | |
| Lake Michigan | |
| Public Sewer | |
| 07621622 | |
| 15052081040000 |
Nearby Schools
| NAME: | DISTRICT: | DISTANCE: | |
|---|---|---|---|
|
Grade School
Hawthorn Elementary School (sout |
73 | — | |
|
Middle School
Hawthorn Middle School South |
73 | Not in DB | |
|
High School
Vernon Hills High School |
128 | Not in DB | |
Property History
| DATE: | EVENT: | PRICE: | SOURCE: |
|---|---|---|---|
| 6 Dec, 2010 | Sold | $295,500 | MRED MLS |
| 8 Oct, 2010 | Under contract | $242,550 | MRED MLS |
| 31 Aug, 2010 | Listed for sale | $242,550 | MRED MLS |
Room Specifics
Total Bedrooms: 3
Bedrooms Above Ground: 3
Bedrooms Below Ground: 0
Dimensions: —
Floor Type: Carpet
Dimensions: —
Floor Type: Carpet
Full Bathrooms: 3
Bathroom Amenities: —
Bathroom in Basement: 0
Rooms: —
Basement Description: —
Other Specifics
| 2 | |
| — | |
| Asphalt | |
| Balcony, Deck | |
| Forest Preserve Adjacent,Rear of Lot | |
| COMMON GROUNDS | |
| — | |
| Full | |
| Skylight(s) | |
| Range, Microwave, Dishwasher, Refrigerator, Washer, Dryer, Disposal | |
| Not in DB | |
| — | |
| — | |
| — | |
| — |
Tax History
| Year | Property Taxes |
|---|---|
| 2010 | $8,834 |
Contact Agent
Nearby Similar Homes
Nearby Sold Comparables
Contact Agent
Listing Provided By
Century 21 Market Place, Ltd.

