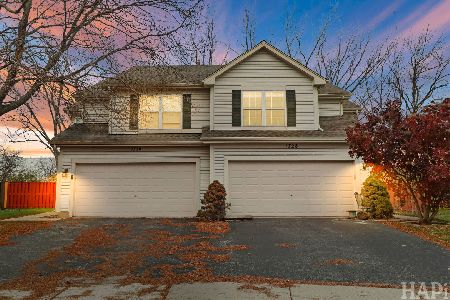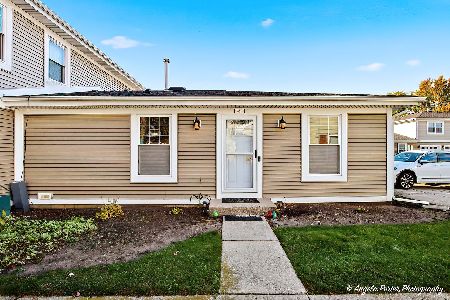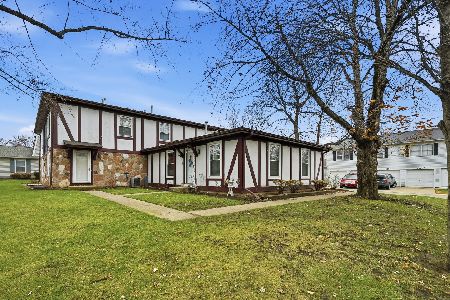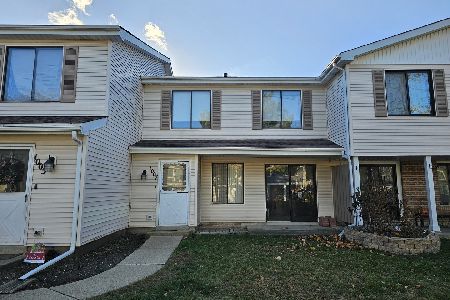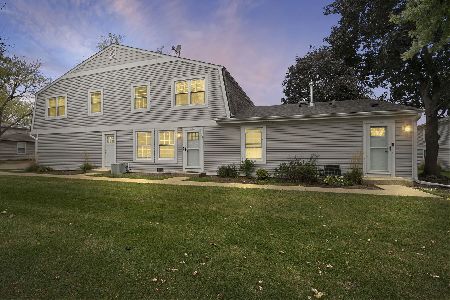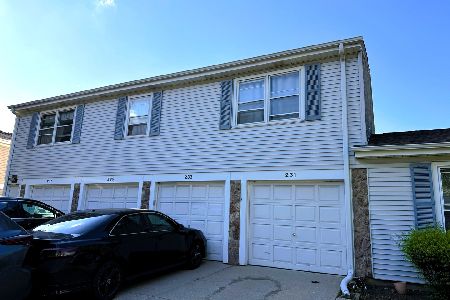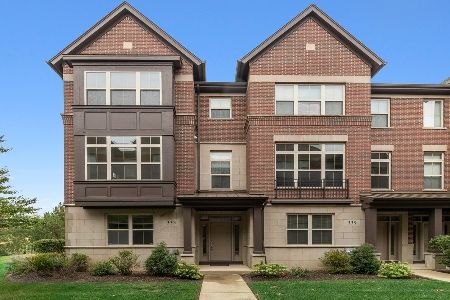347 Alpine Springs Drive, Vernon Hills, Illinois 60061
$359,000
|
Sold
|
|
| Status: | Closed |
| Sqft: | 2,592 |
| Cost/Sqft: | $143 |
| Beds: | 3 |
| Baths: | 3 |
| Year Built: | 2006 |
| Property Taxes: | $9,132 |
| Days On Market: | 1678 |
| Lot Size: | 0,00 |
Description
An Amazing Home! Incredible Location! Gorgeous Brick & Stone 3-Story Townhome End Unit. Fabulous Premium Location backing to open lands tucked in back of complex. Fresh Paint and New Carpet throughout May 2021. First Floor Office or Fourth Bedroom with French Doors and walk-in closet. Maple cabinets. Granite counters with tall bar. Brand new appliances. Living Room at Front. Large Family Room at Back with access out to balcony. First Floor Den/Office/Fourth Bedroom with walkin closet. Loft. In-unit upstairs washer/dryer 2018. Bay window $20,000 upgrade. Electric upgrade $30,000 including lights in each bedroom and auto closet lights. Closet orgainzers. Custom 2" blinds. Two Car Garage with New Garage Door 2014 and custom shelves. Convenient extra side parking for guests. New Master Bath counter.
Property Specifics
| Condos/Townhomes | |
| 3 | |
| — | |
| 2006 | |
| None | |
| END UNIT | |
| No | |
| — |
| Lake | |
| Aspen Pointe | |
| 175 / Monthly | |
| Parking,Insurance,Exterior Maintenance,Lawn Care,Snow Removal | |
| Public | |
| Public Sewer | |
| 11064807 | |
| 15052081030000 |
Nearby Schools
| NAME: | DISTRICT: | DISTANCE: | |
|---|---|---|---|
|
High School
Vernon Hills High School |
128 | Not in DB | |
Property History
| DATE: | EVENT: | PRICE: | SOURCE: |
|---|---|---|---|
| 27 Feb, 2018 | Under contract | $0 | MRED MLS |
| 9 Feb, 2018 | Listed for sale | $0 | MRED MLS |
| 30 Jun, 2021 | Sold | $359,000 | MRED MLS |
| 25 May, 2021 | Under contract | $369,900 | MRED MLS |
| — | Last price change | $385,000 | MRED MLS |
| 10 May, 2021 | Listed for sale | $385,000 | MRED MLS |
























Room Specifics
Total Bedrooms: 3
Bedrooms Above Ground: 3
Bedrooms Below Ground: 0
Dimensions: —
Floor Type: Carpet
Dimensions: —
Floor Type: Carpet
Full Bathrooms: 3
Bathroom Amenities: —
Bathroom in Basement: 0
Rooms: Den,Loft
Basement Description: None
Other Specifics
| 2 | |
| Concrete Perimeter | |
| Asphalt | |
| Balcony, End Unit | |
| Cul-De-Sac,Landscaped,Backs to Open Grnd | |
| COMMON | |
| — | |
| Full | |
| Second Floor Laundry, Walk-In Closet(s), Ceiling - 9 Foot | |
| Range, Microwave, Dishwasher, Refrigerator, Washer, Dryer, Disposal, Stainless Steel Appliance(s) | |
| Not in DB | |
| — | |
| — | |
| — | |
| — |
Tax History
| Year | Property Taxes |
|---|---|
| 2021 | $9,132 |
Contact Agent
Nearby Similar Homes
Nearby Sold Comparables
Contact Agent
Listing Provided By
Baird & Warner

