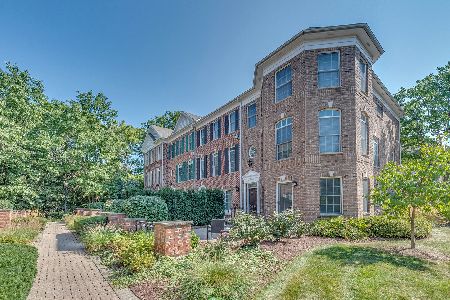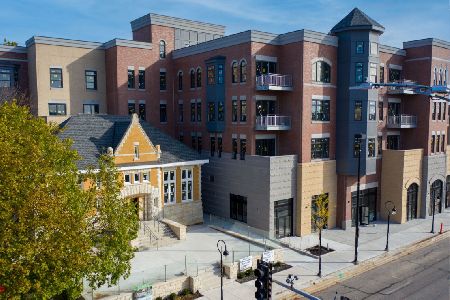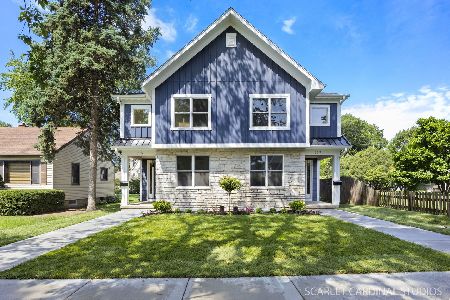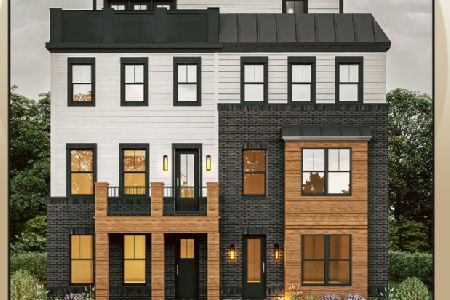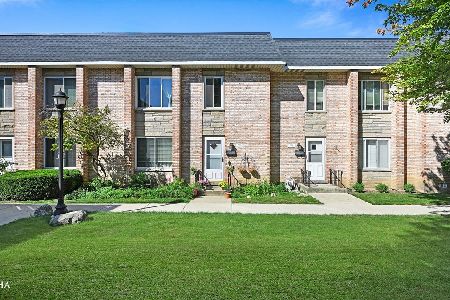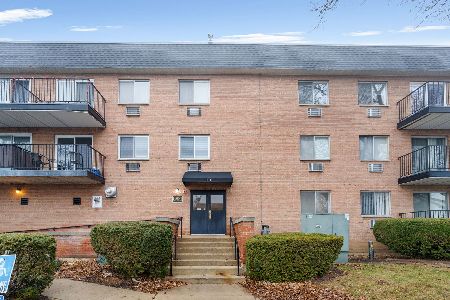343 Big Rail Drive, Naperville, Illinois 60540
$600,000
|
Sold
|
|
| Status: | Closed |
| Sqft: | 2,714 |
| Cost/Sqft: | $221 |
| Beds: | 3 |
| Baths: | 4 |
| Year Built: | 2002 |
| Property Taxes: | $11,083 |
| Days On Market: | 3829 |
| Lot Size: | 0,00 |
Description
WOW, what a LOCATION! BEAUTIFUL views of the water from this fantastic Naperville Station Townhome END unit. From the HARDWOOD FLOORS to the PLANTATION SHUTTERS and 9' CEILINGS, this home has it all! ELEVATOR INCLUDED! CHEF kitchen with a custom designed center island, granite counter tops stainless appliances, walk in pantry, large eat-in area. Spacious formal dining plus living room with fireplace, bay window, all with hardwood floors. Master suite has hardwood floors and bay window. Master bath with double sinks, whirlpool tub and separate shower plus large walk in closet. 2 other bedrooms also on the 3rd floor with private bath. Custom designed book cases. Lower level walks out to a PAVER PATIO with WATER VIEWS & LUSH LANDSCAPING! Attached 2 car garage has built- in cabinets with floor guard floors. WATER VIEWS can also be seen from the BALCONY on the 2nd floor. New CAC 8/2015! Walk to DOWNTOWN NAPERVILLE and only TWO BLOCKS to the train
Property Specifics
| Condos/Townhomes | |
| 3 | |
| — | |
| 2002 | |
| Full | |
| — | |
| Yes | |
| — |
| Du Page | |
| Naperville Station | |
| 383 / Monthly | |
| Insurance,Exterior Maintenance,Lawn Care,Snow Removal | |
| Lake Michigan | |
| Public Sewer | |
| 09001442 | |
| 0713217062 |
Nearby Schools
| NAME: | DISTRICT: | DISTANCE: | |
|---|---|---|---|
|
Grade School
Naper Elementary School |
203 | — | |
|
Middle School
Washington Junior High School |
203 | Not in DB | |
|
High School
Naperville North High School |
203 | Not in DB | |
Property History
| DATE: | EVENT: | PRICE: | SOURCE: |
|---|---|---|---|
| 30 Oct, 2015 | Sold | $600,000 | MRED MLS |
| 16 Sep, 2015 | Under contract | $599,900 | MRED MLS |
| — | Last price change | $619,000 | MRED MLS |
| 3 Aug, 2015 | Listed for sale | $619,000 | MRED MLS |
Room Specifics
Total Bedrooms: 3
Bedrooms Above Ground: 3
Bedrooms Below Ground: 0
Dimensions: —
Floor Type: Carpet
Dimensions: —
Floor Type: Carpet
Full Bathrooms: 4
Bathroom Amenities: Whirlpool,Separate Shower,Double Sink
Bathroom in Basement: 0
Rooms: No additional rooms
Basement Description: Finished
Other Specifics
| 2 | |
| — | |
| — | |
| Balcony, Patio, Brick Paver Patio, End Unit | |
| Cul-De-Sac,Landscaped,Water View | |
| COMMON | |
| — | |
| Full | |
| Elevator, Hardwood Floors, First Floor Full Bath, Laundry Hook-Up in Unit | |
| Range, Microwave, Dishwasher, Disposal | |
| Not in DB | |
| — | |
| — | |
| — | |
| Gas Log |
Tax History
| Year | Property Taxes |
|---|---|
| 2015 | $11,083 |
Contact Agent
Nearby Similar Homes
Nearby Sold Comparables
Contact Agent
Listing Provided By
Weichert Realtors Advantage

