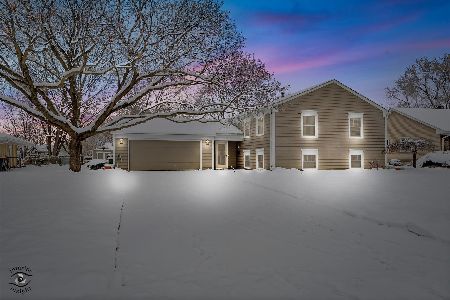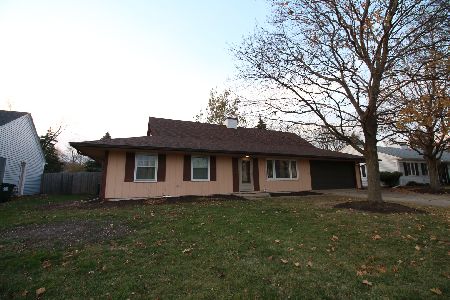343 Boulder Hill Pass, Oswego, Illinois 60543
$170,000
|
Sold
|
|
| Status: | Closed |
| Sqft: | 1,520 |
| Cost/Sqft: | $112 |
| Beds: | 3 |
| Baths: | 2 |
| Year Built: | 1977 |
| Property Taxes: | $5,059 |
| Days On Market: | 3409 |
| Lot Size: | 0,21 |
Description
Hurry to see this affordable brick ranch located in Oswego. Just a few houses down from the bike trail accessing Thompson Jr. High, skate board park, and the playground at Northampton Park. Generous room sizes are evident as you enter with an inviting private living room. Moving to the back of the home, you enter the large family room that walks out to a covered patio. Large eat in kitchen with all appliances is bright and spacious. There are 3 good sized bedrooms and 1.5 baths. Master bath accesses laundry room for convenience. Large back yard is fenced, has a shed and an above ground pool (as-is).
Property Specifics
| Single Family | |
| — | |
| Ranch | |
| 1977 | |
| None | |
| RANCH | |
| No | |
| 0.21 |
| Kendall | |
| Boulder Hill | |
| 0 / Not Applicable | |
| None | |
| Public | |
| Public Sewer, Sewer-Storm | |
| 09346627 | |
| 0309303012 |
Nearby Schools
| NAME: | DISTRICT: | DISTANCE: | |
|---|---|---|---|
|
Grade School
Old Post Elementary School |
308 | — | |
|
Middle School
Thompson Junior High School |
308 | Not in DB | |
|
High School
Oswego High School |
308 | Not in DB | |
Property History
| DATE: | EVENT: | PRICE: | SOURCE: |
|---|---|---|---|
| 23 Aug, 2010 | Sold | $160,000 | MRED MLS |
| 9 Aug, 2010 | Under contract | $167,343 | MRED MLS |
| — | Last price change | $169,343 | MRED MLS |
| 3 Aug, 2009 | Listed for sale | $185,900 | MRED MLS |
| 22 Dec, 2016 | Sold | $170,000 | MRED MLS |
| 19 Nov, 2016 | Under contract | $169,900 | MRED MLS |
| — | Last price change | $175,000 | MRED MLS |
| 19 Sep, 2016 | Listed for sale | $175,000 | MRED MLS |
Room Specifics
Total Bedrooms: 3
Bedrooms Above Ground: 3
Bedrooms Below Ground: 0
Dimensions: —
Floor Type: Carpet
Dimensions: —
Floor Type: Carpet
Full Bathrooms: 2
Bathroom Amenities: —
Bathroom in Basement: 0
Rooms: No additional rooms
Basement Description: Slab
Other Specifics
| 2 | |
| Concrete Perimeter | |
| Asphalt | |
| Porch | |
| Fenced Yard,Irregular Lot | |
| 75X135X16X39X40X85 | |
| Unfinished | |
| Half | |
| Wood Laminate Floors, First Floor Bedroom, First Floor Laundry, First Floor Full Bath | |
| Range, Microwave, Dishwasher, Refrigerator, Washer, Dryer | |
| Not in DB | |
| Sidewalks, Street Lights, Street Paved | |
| — | |
| — | |
| — |
Tax History
| Year | Property Taxes |
|---|---|
| 2010 | $4,330 |
| 2016 | $5,059 |
Contact Agent
Nearby Sold Comparables
Contact Agent
Listing Provided By
Charles Rutenberg Realty of IL







