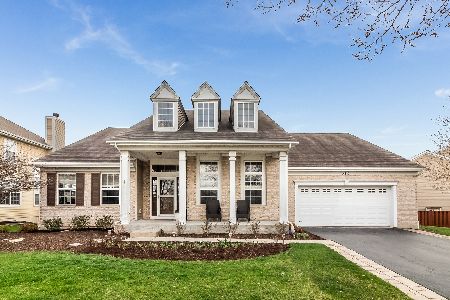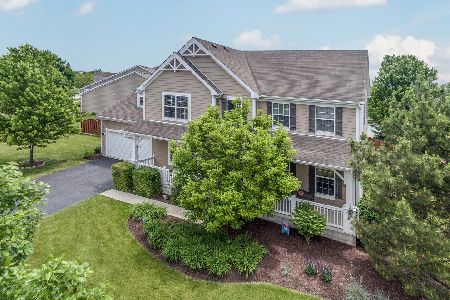343 Copper Springs Lane, Elgin, Illinois 60124
$360,000
|
Sold
|
|
| Status: | Closed |
| Sqft: | 4,760 |
| Cost/Sqft: | $79 |
| Beds: | 4 |
| Baths: | 4 |
| Year Built: | 2006 |
| Property Taxes: | $8,981 |
| Days On Market: | 3613 |
| Lot Size: | 0,00 |
Description
GORGEOUS!!! These transferred owners hate to leave!! Over 4500sq ft of living space! 5BR/3.1BA, full finished basement, 3 car garage! This home has space for the whole family! Kitchen features huge island, tons of cabinets, granite counters, stainless steel appliances, wood floors! Formal living room and dining room! Butlers Pantry! Two-story Family Room with cozy fireplace and lots of windows! Convenient mud room! Spa-like master suite with walk-in closet and prvt bath! AMAZING finished basement with 5th bedroom, full bath, and custom cabinetry! Pool table and jungle gym included! Unique lot with tranquil pond view.
Property Specifics
| Single Family | |
| — | |
| Traditional | |
| 2006 | |
| Full,English | |
| — | |
| Yes | |
| — |
| Kane | |
| Copper Springs | |
| 299 / Annual | |
| Other | |
| Public | |
| Public Sewer | |
| 09156884 | |
| 0619182005 |
Nearby Schools
| NAME: | DISTRICT: | DISTANCE: | |
|---|---|---|---|
|
Grade School
Prairie View Grade School |
301 | — | |
|
Middle School
Prairie Knolls Middle School |
301 | Not in DB | |
|
High School
Central High School |
301 | Not in DB | |
Property History
| DATE: | EVENT: | PRICE: | SOURCE: |
|---|---|---|---|
| 4 Dec, 2009 | Sold | $330,000 | MRED MLS |
| 30 Oct, 2009 | Under contract | $345,000 | MRED MLS |
| — | Last price change | $350,000 | MRED MLS |
| 8 May, 2009 | Listed for sale | $375,000 | MRED MLS |
| 17 Jun, 2016 | Sold | $360,000 | MRED MLS |
| 5 May, 2016 | Under contract | $375,000 | MRED MLS |
| — | Last price change | $389,000 | MRED MLS |
| 5 Mar, 2016 | Listed for sale | $389,000 | MRED MLS |
Room Specifics
Total Bedrooms: 5
Bedrooms Above Ground: 4
Bedrooms Below Ground: 1
Dimensions: —
Floor Type: Carpet
Dimensions: —
Floor Type: Carpet
Dimensions: —
Floor Type: Carpet
Dimensions: —
Floor Type: —
Full Bathrooms: 4
Bathroom Amenities: Separate Shower,Double Sink
Bathroom in Basement: 0
Rooms: Bedroom 5,Den,Eating Area,Exercise Room,Game Room,Loft,Recreation Room
Basement Description: Finished
Other Specifics
| 3 | |
| Concrete Perimeter | |
| Asphalt | |
| Patio, Brick Paver Patio, Storms/Screens | |
| Water View | |
| 81 X 129 | |
| — | |
| Full | |
| Hardwood Floors, First Floor Laundry | |
| — | |
| Not in DB | |
| Sidewalks, Street Lights, Street Paved | |
| — | |
| — | |
| Wood Burning, Gas Log, Gas Starter |
Tax History
| Year | Property Taxes |
|---|---|
| 2009 | $8,448 |
| 2016 | $8,981 |
Contact Agent
Nearby Similar Homes
Nearby Sold Comparables
Contact Agent
Listing Provided By
@properties












