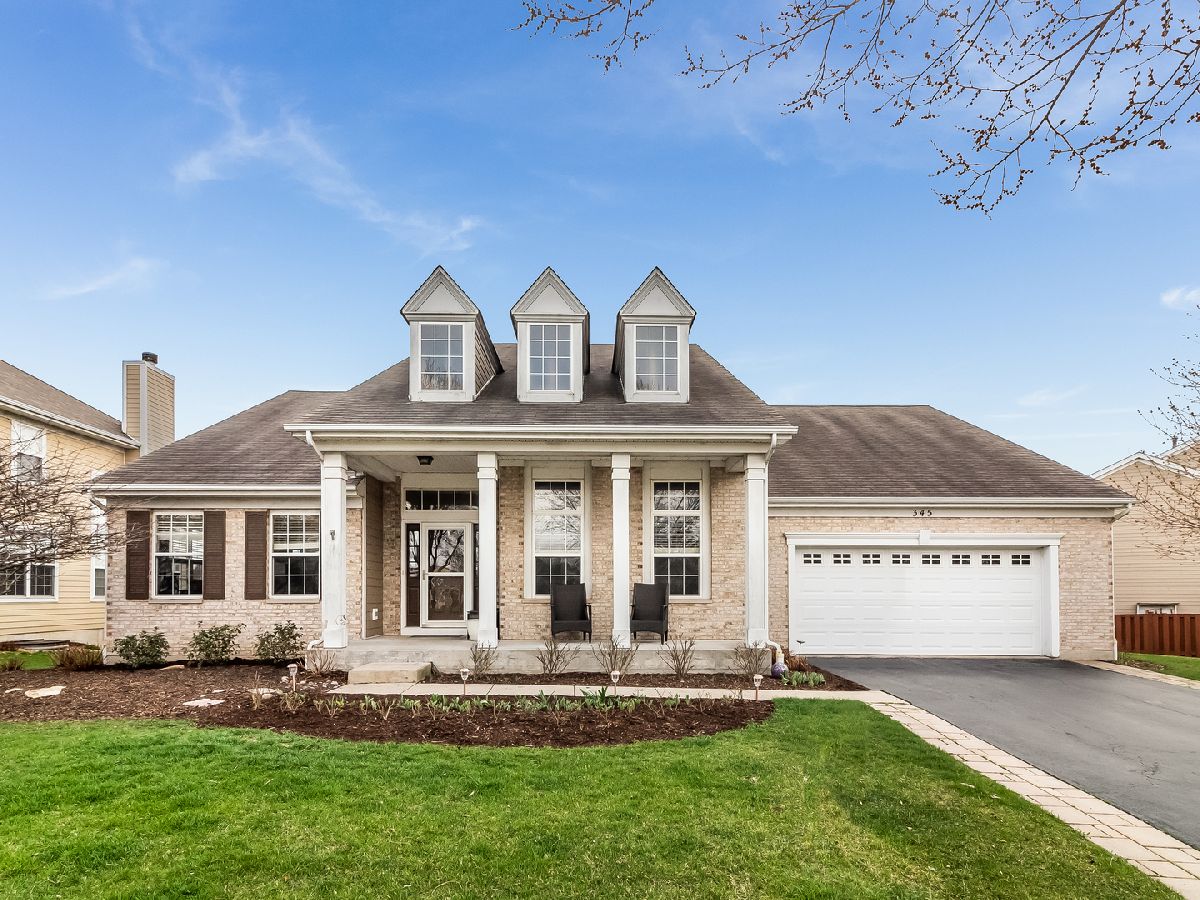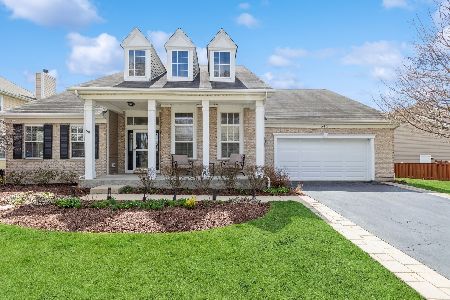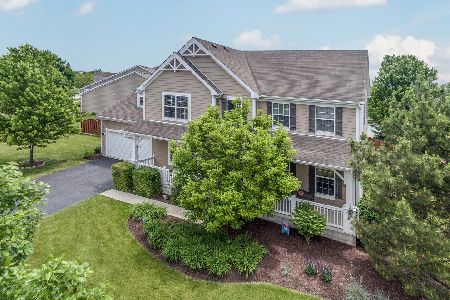345 Copper Springs Lane, Elgin, Illinois 60124
$395,000
|
Sold
|
|
| Status: | Closed |
| Sqft: | 2,552 |
| Cost/Sqft: | $157 |
| Beds: | 3 |
| Baths: | 3 |
| Year Built: | 2006 |
| Property Taxes: | $9,418 |
| Days On Market: | 2116 |
| Lot Size: | 0,27 |
Description
Reduced 15K!! Amazing price for this home with an amazing lot with no neighbors behind, High end finishes throughout and INCREDIBLE finished basement! 3D Tour and virtual walk thru available on this home! Gorgeous Brick front ranch features an open flowing floor plan, outstanding finished english basement, professionally landscaped front and back yard with privacy trees recently planted and Brick paver patio with seating wall, columns and integrated firepit- all with no neighbors behind- just serene views of pond! This home has been completely updated with over sized garage with epoxy floor, Main floor high end porcelain tile floors, On Trend gorgeous WHITE KITCHEN with Stainless Steel appliances and Granite Kitchen counters- kitchen has bonus extra cabinets and desk space. The wide open floor plan with vaulted ceilings and skylights lets the natural light in! Main floor Dining room and Den/Living room flank the over sized entry foyer. The upgraded expansive master is a retreat in itself and features a newly renovated high end white marble bath with separate tub and shower, dual vanities too! Bedrooms 2 and 3 are at opposite end of home for ultimate privacy. A full bath with granite counters and heated tile floors is also in this wing. The lower level has high ceilings and a huge open flowing party/game space + fourth bedroom with direct on suite access to a 3rd full bath. The bar is one of a kind with granite tops, granite floors, fridge, dishwasher - gorgeous furniture grade centerpiece for this magnificent basement hangout offering areas for gaming, recreation and exercise. Located in sought after 301 School district that is only minutes to I90, Randall Rd shopping, Metra, Schools and more! This home has over 4500 sq. ft. of finished living space. THIS IS THE NICEST RANCH ON THE MARKET HANDS DOWN!
Property Specifics
| Single Family | |
| — | |
| Ranch | |
| 2006 | |
| Full,English | |
| ALCOTT | |
| No | |
| 0.27 |
| Kane | |
| Copper Springs | |
| 295 / Annual | |
| Other | |
| Public | |
| Public Sewer | |
| 10687905 | |
| 0619182004 |
Nearby Schools
| NAME: | DISTRICT: | DISTANCE: | |
|---|---|---|---|
|
Grade School
Prairie View Grade School |
301 | — | |
|
Middle School
Prairie Knolls Middle School |
301 | Not in DB | |
|
High School
Central High School |
301 | Not in DB | |
Property History
| DATE: | EVENT: | PRICE: | SOURCE: |
|---|---|---|---|
| 17 Aug, 2010 | Sold | $248,500 | MRED MLS |
| 9 Jul, 2010 | Under contract | $252,000 | MRED MLS |
| 15 Jun, 2010 | Listed for sale | $252,000 | MRED MLS |
| 10 Jul, 2020 | Sold | $395,000 | MRED MLS |
| 26 May, 2020 | Under contract | $399,900 | MRED MLS |
| — | Last price change | $414,900 | MRED MLS |
| 10 Apr, 2020 | Listed for sale | $414,900 | MRED MLS |
| 19 Apr, 2024 | Sold | $484,000 | MRED MLS |
| 2 Apr, 2024 | Under contract | $449,000 | MRED MLS |
| 28 Mar, 2024 | Listed for sale | $449,000 | MRED MLS |

Room Specifics
Total Bedrooms: 4
Bedrooms Above Ground: 3
Bedrooms Below Ground: 1
Dimensions: —
Floor Type: Carpet
Dimensions: —
Floor Type: Carpet
Dimensions: —
Floor Type: Carpet
Full Bathrooms: 3
Bathroom Amenities: Whirlpool,Separate Shower,Double Sink
Bathroom in Basement: 1
Rooms: Eating Area,Foyer,Recreation Room,Game Room
Basement Description: Finished
Other Specifics
| 2 | |
| Concrete Perimeter | |
| Asphalt | |
| Deck, Porch, Brick Paver Patio, Storms/Screens, Fire Pit | |
| Landscaped,Pond(s) | |
| 120X129X67X129 | |
| Unfinished | |
| Full | |
| Vaulted/Cathedral Ceilings, Skylight(s), Bar-Wet, First Floor Bedroom, First Floor Laundry, First Floor Full Bath, Walk-In Closet(s) | |
| Range, Microwave, Dishwasher, Refrigerator, Washer, Dryer, Disposal | |
| Not in DB | |
| Park, Lake, Curbs, Sidewalks, Street Lights, Street Paved | |
| — | |
| — | |
| — |
Tax History
| Year | Property Taxes |
|---|---|
| 2010 | $7,810 |
| 2020 | $9,418 |
| 2024 | $10,708 |
Contact Agent
Nearby Similar Homes
Nearby Sold Comparables
Contact Agent
Listing Provided By
Premier Living Properties












