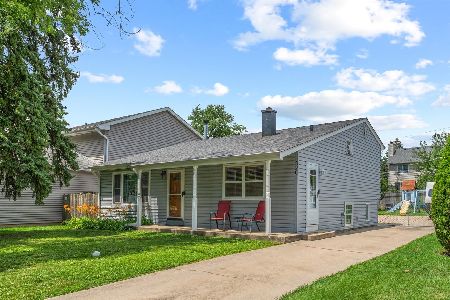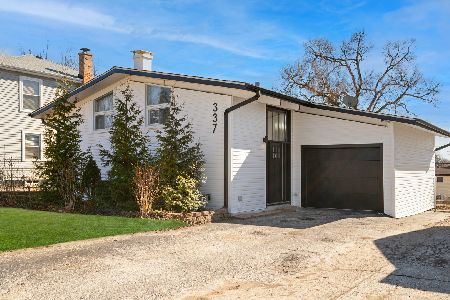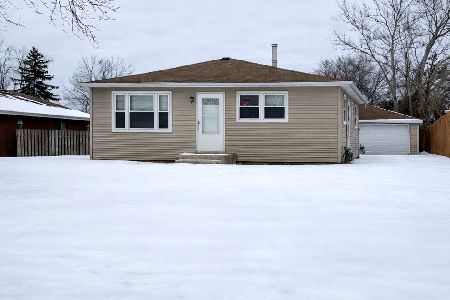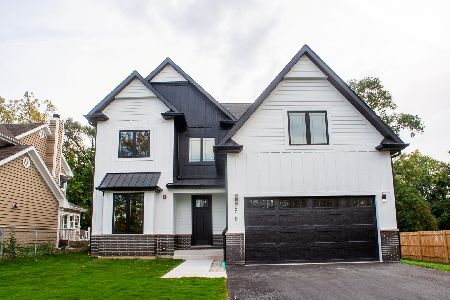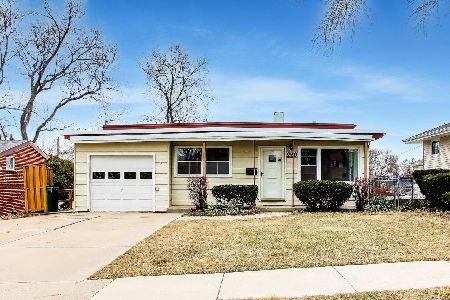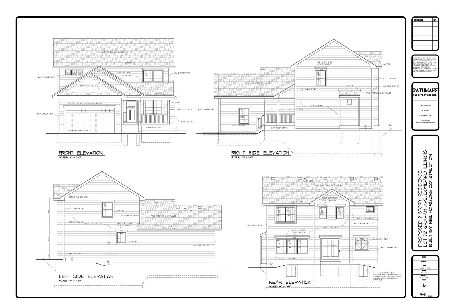343 Edson Place, Lombard, Illinois 60148
$330,000
|
Sold
|
|
| Status: | Closed |
| Sqft: | 2,355 |
| Cost/Sqft: | $142 |
| Beds: | 4 |
| Baths: | 3 |
| Year Built: | 1963 |
| Property Taxes: | $8,149 |
| Days On Market: | 3590 |
| Lot Size: | 0,00 |
Description
WELCOME HOME!!! This PRISTINE 2355 Sq.Ft. Tri-level w/sub has TONS to offer!! It has 4 bedrooms and 2 1/2 baths as well as a BONUS room on main level that is currently being used as a play room. Living room and Dining room have HARDWOOD floors and VAULTED ceilings. OVERSIZED master suite w/ walk-in closet and bath. NEWLY remodeled hall bath in 2015. Basement is fully finished w/ FIREPLACE. Large Family room w/ sliding glass door that leads to patio and FULLY fenced yard. Attached 2 car garage and WHOLE house generator. NEW furnace and siding in 2013. GREAT location and close to all MAJOR highways. THIS HOUSE IS MOVE IN READY!!
Property Specifics
| Single Family | |
| — | |
| Quad Level | |
| 1963 | |
| Full | |
| — | |
| No | |
| — |
| Du Page | |
| — | |
| 0 / Not Applicable | |
| None | |
| Lake Michigan | |
| Public Sewer | |
| 09212052 | |
| 0618407004 |
Nearby Schools
| NAME: | DISTRICT: | DISTANCE: | |
|---|---|---|---|
|
Grade School
Madison Elementary School |
44 | — | |
|
Middle School
Glenn Westlake Middle School |
44 | Not in DB | |
|
High School
Glenbard East High School |
87 | Not in DB | |
Property History
| DATE: | EVENT: | PRICE: | SOURCE: |
|---|---|---|---|
| 24 Jul, 2015 | Under contract | $0 | MRED MLS |
| 18 Jul, 2015 | Listed for sale | $0 | MRED MLS |
| 16 Jun, 2016 | Sold | $330,000 | MRED MLS |
| 16 May, 2016 | Under contract | $334,500 | MRED MLS |
| 2 May, 2016 | Listed for sale | $334,500 | MRED MLS |
| 1 Sep, 2019 | Under contract | $0 | MRED MLS |
| 30 Jul, 2019 | Listed for sale | $0 | MRED MLS |
| 10 May, 2021 | Sold | $400,000 | MRED MLS |
| 3 Mar, 2021 | Under contract | $399,000 | MRED MLS |
| 26 Feb, 2021 | Listed for sale | $399,000 | MRED MLS |
| 29 Sep, 2023 | Sold | $200,000 | MRED MLS |
| 13 Sep, 2023 | Under contract | $205,000 | MRED MLS |
| 7 Sep, 2023 | Listed for sale | $205,000 | MRED MLS |
Room Specifics
Total Bedrooms: 4
Bedrooms Above Ground: 4
Bedrooms Below Ground: 0
Dimensions: —
Floor Type: Carpet
Dimensions: —
Floor Type: Carpet
Dimensions: —
Floor Type: Hardwood
Full Bathrooms: 3
Bathroom Amenities: —
Bathroom in Basement: 0
Rooms: Bonus Room,Foyer,Recreation Room
Basement Description: Finished
Other Specifics
| 2 | |
| — | |
| Concrete | |
| Patio, Storms/Screens | |
| Fenced Yard | |
| 60 X 124 | |
| — | |
| Full | |
| Vaulted/Cathedral Ceilings, Hardwood Floors | |
| Range, Microwave, Dishwasher, Refrigerator, Washer, Dryer, Disposal | |
| Not in DB | |
| Sidewalks, Street Lights, Street Paved | |
| — | |
| — | |
| Electric |
Tax History
| Year | Property Taxes |
|---|---|
| 2016 | $8,149 |
| 2021 | $9,147 |
| 2023 | $4,435 |
Contact Agent
Nearby Similar Homes
Nearby Sold Comparables
Contact Agent
Listing Provided By
d'aprile properties

