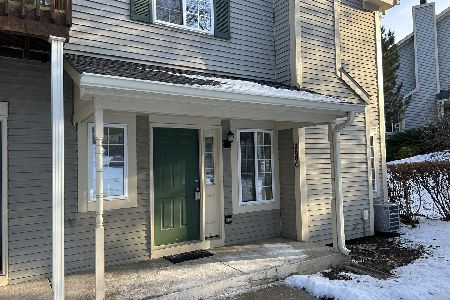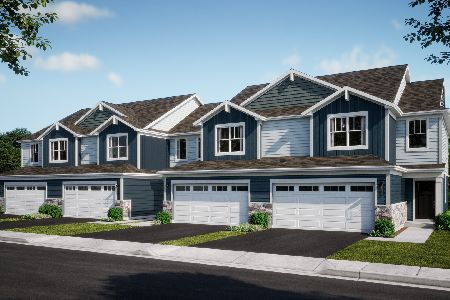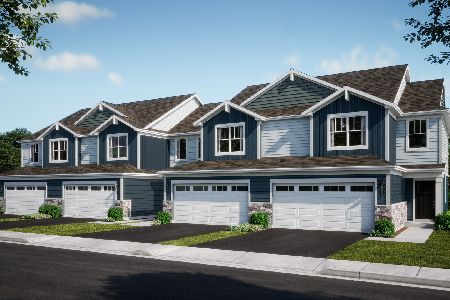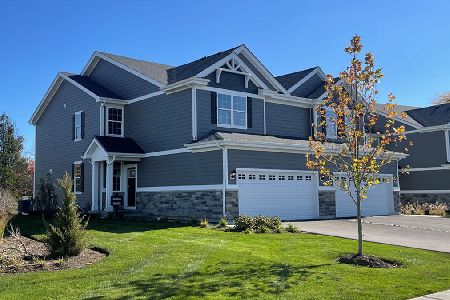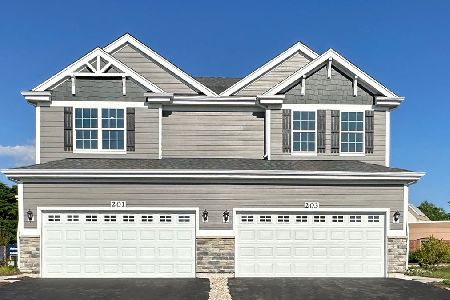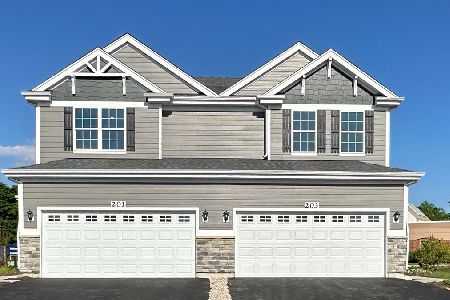343 Hickory Lane, South Elgin, Illinois 60177
$281,000
|
Sold
|
|
| Status: | Closed |
| Sqft: | 2,560 |
| Cost/Sqft: | $111 |
| Beds: | 3 |
| Baths: | 4 |
| Year Built: | 2005 |
| Property Taxes: | $6,715 |
| Days On Market: | 1600 |
| Lot Size: | 0,00 |
Description
Huge 3 bedroom, 3.1 bath townhome with unbelievable square footage and stellar location overlooking the Fox River! ~ Dramatic 2 story entrance ~ Spacious living room with recessed lighting and oversized sliding glass door to lovely deck ~ Dining area with updated light fixture ~ Kitchen with 42" cabinetry, recessed lighting, plenty of counter space, and stainless steel appliances including Viking refrigerator and microwave ~ Fantastic FIRST FLOOR master suite with tray ceiling, luxury bath, and walk-in closet ~ Large second floor loft ~ Two bedrooms on second floor both with large walk-in closets and ceiling fans ~ Second floor hall bath with dual sink vanity ~ Enormous walk-out basement with full bath, spacious finished rec room, office nook, chair rail, recessed lighting, unfinished workroom, multiple storage areas, and sliding glass door to concrete patio ~ 9' ceilings ~ Hardwood flooring ~ Stunning wooded/river view with sunrises from your balcony every morning ~ Close to parks and trails ~ Minutes from downtown St. Charles and Randall Road shopping/dining corridor ~ Easy expressway access ~ Almost 2,600 square feet PLUS 1,400 square feet in basement...large rooms and super flexible floor plan...don't let the exterior fool you!
Property Specifics
| Condos/Townhomes | |
| 2 | |
| — | |
| 2005 | |
| Full,Walkout | |
| — | |
| Yes | |
| — |
| Kane | |
| Cambridge Bluffs | |
| 262 / Monthly | |
| Lawn Care,Snow Removal | |
| Public | |
| Public Sewer | |
| 11244584 | |
| 0635358027 |
Nearby Schools
| NAME: | DISTRICT: | DISTANCE: | |
|---|---|---|---|
|
Grade School
Clinton Elementary School |
46 | — | |
|
Middle School
Kenyon Woods Middle School |
46 | Not in DB | |
|
High School
South Elgin High School |
46 | Not in DB | |
Property History
| DATE: | EVENT: | PRICE: | SOURCE: |
|---|---|---|---|
| 28 Dec, 2015 | Sold | $246,000 | MRED MLS |
| 16 Nov, 2015 | Under contract | $249,900 | MRED MLS |
| — | Last price change | $269,900 | MRED MLS |
| 18 Apr, 2015 | Listed for sale | $289,900 | MRED MLS |
| 27 Dec, 2021 | Sold | $281,000 | MRED MLS |
| 20 Nov, 2021 | Under contract | $284,500 | MRED MLS |
| — | Last price change | $289,000 | MRED MLS |
| 12 Oct, 2021 | Listed for sale | $289,000 | MRED MLS |





































Room Specifics
Total Bedrooms: 3
Bedrooms Above Ground: 3
Bedrooms Below Ground: 0
Dimensions: —
Floor Type: Carpet
Dimensions: —
Floor Type: Carpet
Full Bathrooms: 4
Bathroom Amenities: Separate Shower,Double Sink,Soaking Tub
Bathroom in Basement: 1
Rooms: Loft,Recreation Room,Office,Workshop,Foyer
Basement Description: Finished,Exterior Access
Other Specifics
| 2 | |
| — | |
| — | |
| Deck, Patio | |
| Wooded | |
| 0.07 | |
| — | |
| Full | |
| Hardwood Floors, Solar Tubes/Light Tubes, First Floor Bedroom, First Floor Laundry, First Floor Full Bath, Storage | |
| Range, Microwave, Dishwasher, High End Refrigerator, Washer, Dryer, Disposal | |
| Not in DB | |
| — | |
| — | |
| — | |
| — |
Tax History
| Year | Property Taxes |
|---|---|
| 2015 | $4,904 |
| 2021 | $6,715 |
Contact Agent
Nearby Similar Homes
Nearby Sold Comparables
Contact Agent
Listing Provided By
Keller Williams Inspire - Geneva

