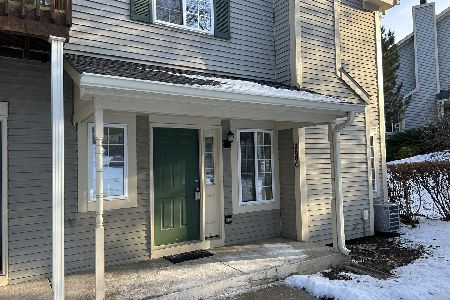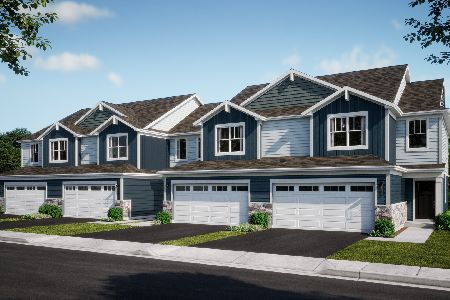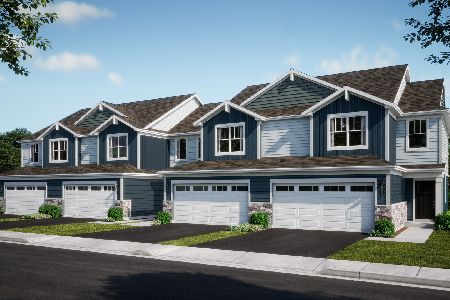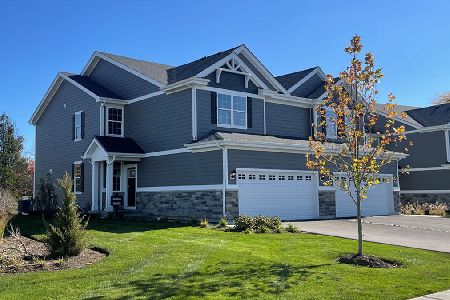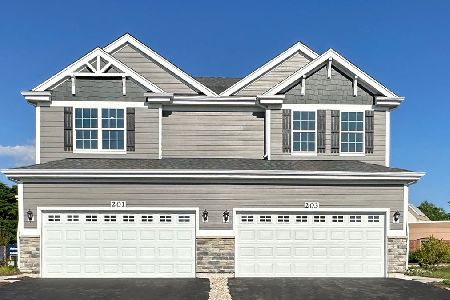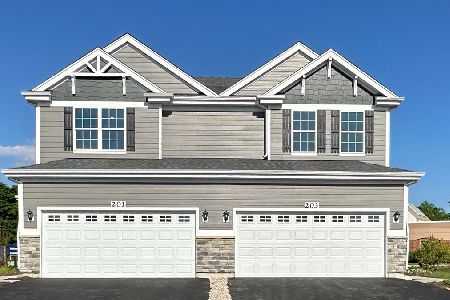347 Hickory Lane, South Elgin, Illinois 60177
$340,000
|
Sold
|
|
| Status: | Closed |
| Sqft: | 3,862 |
| Cost/Sqft: | $88 |
| Beds: | 2 |
| Baths: | 4 |
| Year Built: | 2006 |
| Property Taxes: | $6,694 |
| Days On Market: | 1625 |
| Lot Size: | 0,00 |
Description
Prepare to be amazed by the high end gorgeous updates in this townhome. From the floors to the fixtures, it is elegant all around! The gourmet chef's kitchen features granite countertops and backsplash as well as Viking appliances. Custom mahogany cabinetry provides ample storage and includes a hidden mixer stand and excellent organization. The same high quality finishes carry into the Mudroom/Laundry Room with brand new pedestal washer and dryer. The living space provides high vaulted ceilings and an abundance of windows to welcome the morning sun. There is a spacious balcony which overlooks a wooded bluff and in the winter time provides stunning views of the Fox River. You will be amazed by the 7 closets found throughout the home. A walk-in closet including a built-in safe is located in the primary bedroom. A custom fully tiled bathroom features an oversized walk-in shower with body sprays. Located in the loft area you will find an open concept office. The fully finished walk out basement has great open space and a dry bar for entertaining. There is an additional room with another walk in closet as well as a full bathroom on the lower level. You are going to fall in love with this home!
Property Specifics
| Condos/Townhomes | |
| 2 | |
| — | |
| 2006 | |
| — | |
| — | |
| Yes | |
| — |
| Kane | |
| — | |
| 262 / Monthly | |
| — | |
| — | |
| — | |
| 11217549 | |
| 0635358028 |
Nearby Schools
| NAME: | DISTRICT: | DISTANCE: | |
|---|---|---|---|
|
Grade School
Clinton Elementary School |
46 | — | |
|
Middle School
Kenyon Woods Middle School |
46 | Not in DB | |
|
High School
South Elgin High School |
46 | Not in DB | |
Property History
| DATE: | EVENT: | PRICE: | SOURCE: |
|---|---|---|---|
| 29 Sep, 2014 | Sold | $279,000 | MRED MLS |
| 4 Sep, 2014 | Under contract | $299,000 | MRED MLS |
| — | Last price change | $309,900 | MRED MLS |
| 4 Jun, 2014 | Listed for sale | $309,900 | MRED MLS |
| 15 Oct, 2021 | Sold | $340,000 | MRED MLS |
| 22 Sep, 2021 | Under contract | $340,000 | MRED MLS |
| 17 Sep, 2021 | Listed for sale | $340,000 | MRED MLS |
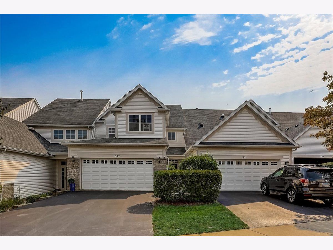
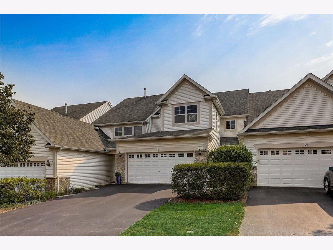
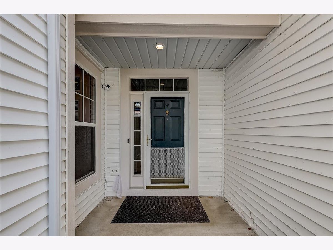
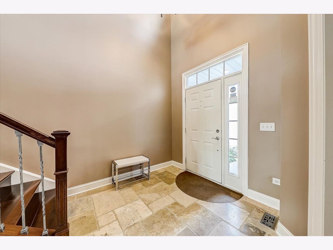
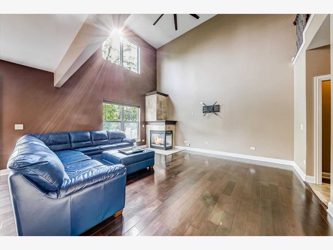
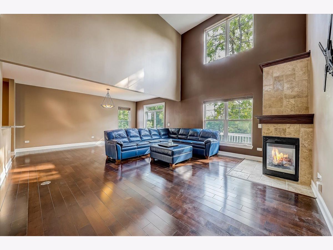
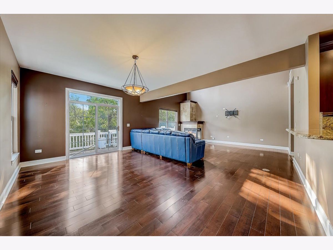
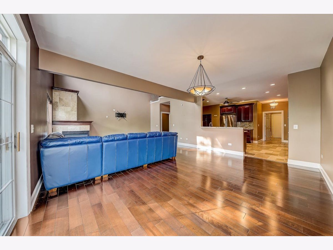
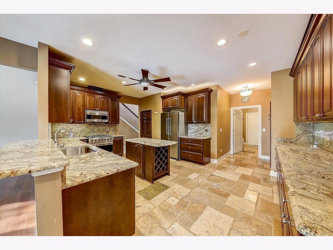
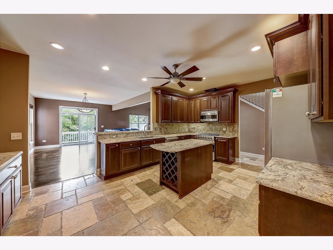
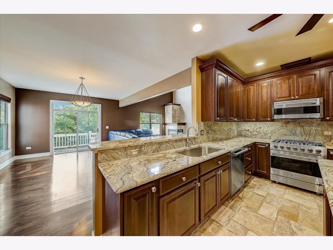
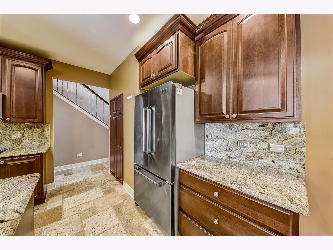
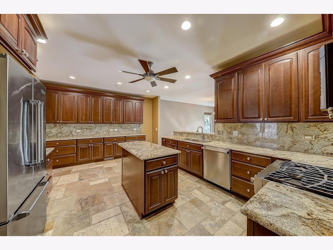
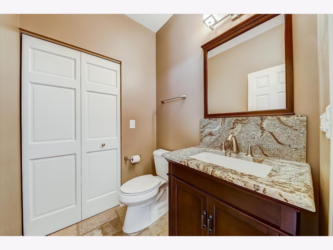
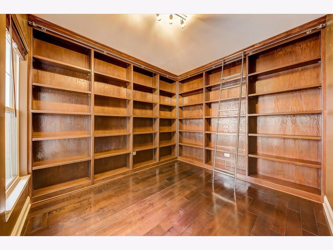
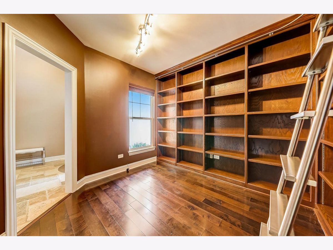
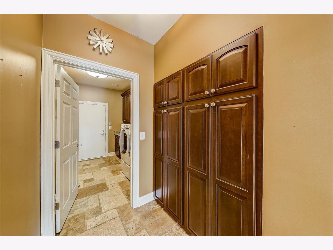
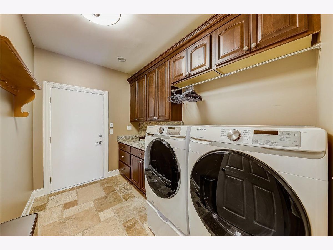
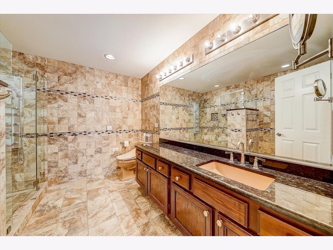
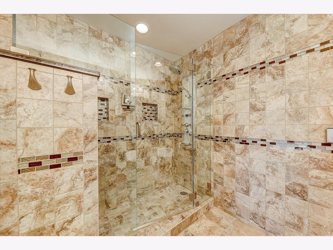
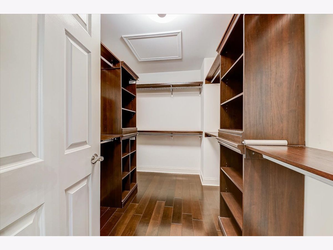
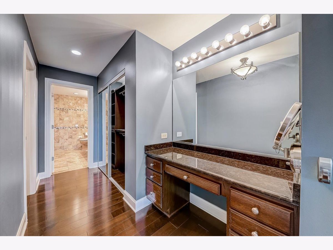
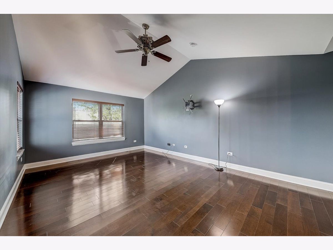
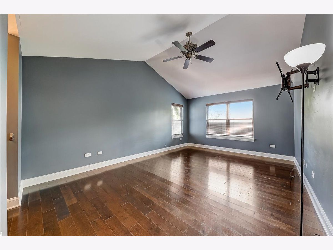
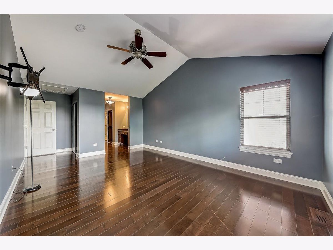
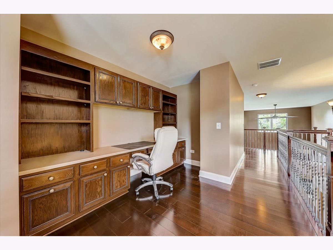
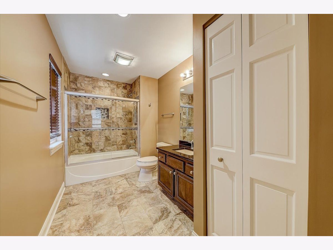
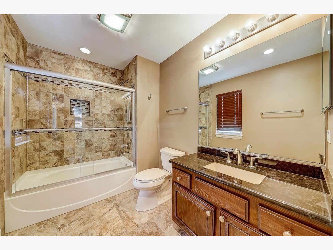
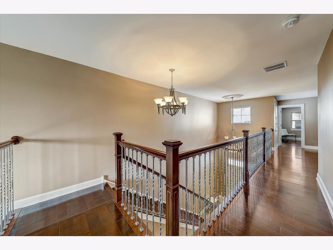
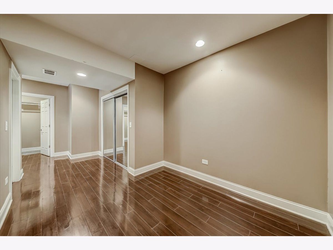
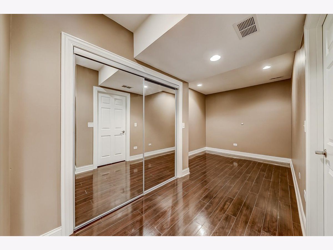
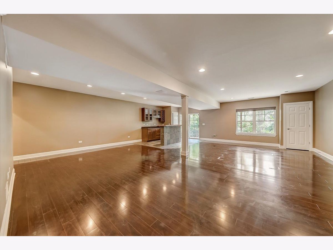
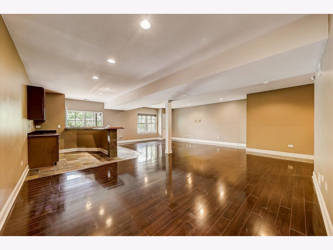
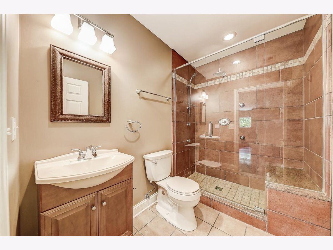
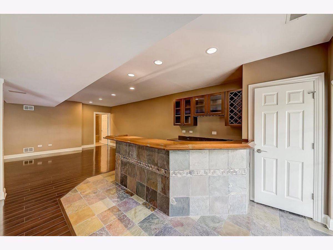
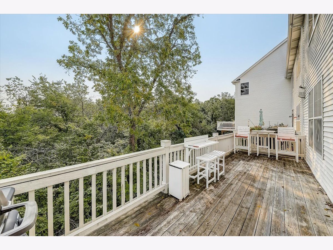
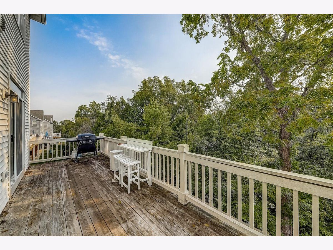
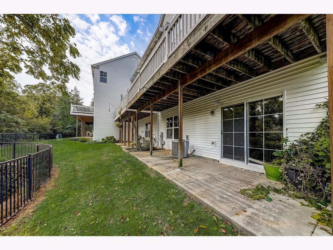
Room Specifics
Total Bedrooms: 3
Bedrooms Above Ground: 2
Bedrooms Below Ground: 1
Dimensions: —
Floor Type: —
Dimensions: —
Floor Type: —
Full Bathrooms: 4
Bathroom Amenities: Separate Shower,Accessible Shower,Steam Shower,Full Body Spray Shower
Bathroom in Basement: 1
Rooms: —
Basement Description: —
Other Specifics
| 2 | |
| — | |
| — | |
| — | |
| — | |
| 3160 | |
| — | |
| — | |
| — | |
| — | |
| Not in DB | |
| — | |
| — | |
| — | |
| — |
Tax History
| Year | Property Taxes |
|---|---|
| 2014 | $5,032 |
| 2021 | $6,694 |
Contact Agent
Nearby Similar Homes
Nearby Sold Comparables
Contact Agent
Listing Provided By
Redfin Corporation

