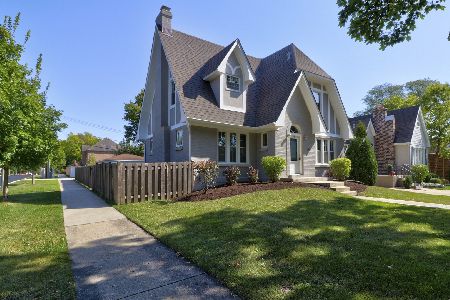343 Oaklawn Avenue, Elmhurst, Illinois 60126
$1,000,000
|
Sold
|
|
| Status: | Closed |
| Sqft: | 2,605 |
| Cost/Sqft: | $345 |
| Beds: | 5 |
| Baths: | 4 |
| Year Built: | 1929 |
| Property Taxes: | $13,161 |
| Days On Market: | 691 |
| Lot Size: | 0,00 |
Description
This move-in ready 5 bedroom, 4 bathroom English cottage provides the perfect blend of historic character and modern finishes. The home has great natural light, hardwood floors, arched doorways and updates abound. As you enter the home you are greeted into the charming living room with vaulted/beamed ceilings, floor to ceiling windows and a ventless gas fireplace. There is a dedicated dining room in addition to a breakfast nook off the spacious kitchen. The kitchen features soapstone countertops, white cabinetry, new stainless steel appliances, designer fixtures, three pantries (two closets and one oversized cabinet) and a planning desk. Adjacent to the kitchen is a generously sized family room and functional mudroom. Each walks out to one of two gorgeous Brazilian walnut decks which step down onto a bluestone paver patio and fully fenced yard. The main level also has a bedroom (or office) with attached full bathroom (updated Fall 2021). Upstairs there are four additional bedrooms with two full updated bathrooms (Summer 2020). The primary suite has a massive walk-in closet with professional organization and a spa-like bath with clawfoot tub, walk in shower and dual vanity. Be sure to check out the finished attic nook in the SW bedroom - a perfect kids playroom or extra storage space! A finished basement includes a laundry room, full bathroom (updated Fall 2023), exercise area and bonus space (with pre-wire surround) as well as a clean and well lit crawl space. Owners have lovingly maintained and improved upon this family home. Both the furnace and A/C have been replaced in the last ~2 years, there is a new exterior front, back and French doors (Fall 2020) and the main level and basement have also recently been repainted.
Property Specifics
| Single Family | |
| — | |
| — | |
| 1929 | |
| — | |
| — | |
| No | |
| — |
| — | |
| — | |
| 0 / Not Applicable | |
| — | |
| — | |
| — | |
| 11989510 | |
| 0335318002 |
Nearby Schools
| NAME: | DISTRICT: | DISTANCE: | |
|---|---|---|---|
|
Grade School
Emerson Elementary School |
205 | — | |
|
Middle School
Churchville Middle School |
205 | Not in DB | |
|
High School
York Community High School |
205 | Not in DB | |
Property History
| DATE: | EVENT: | PRICE: | SOURCE: |
|---|---|---|---|
| 2 Jul, 2009 | Sold | $515,000 | MRED MLS |
| 17 Mar, 2009 | Under contract | $575,900 | MRED MLS |
| — | Last price change | $587,900 | MRED MLS |
| 9 Feb, 2009 | Listed for sale | $599,900 | MRED MLS |
| 13 Nov, 2015 | Sold | $699,000 | MRED MLS |
| 24 Sep, 2015 | Under contract | $699,000 | MRED MLS |
| 21 Sep, 2015 | Listed for sale | $699,000 | MRED MLS |
| 3 May, 2024 | Sold | $1,000,000 | MRED MLS |
| 3 Mar, 2024 | Under contract | $899,900 | MRED MLS |
| 29 Feb, 2024 | Listed for sale | $899,900 | MRED MLS |
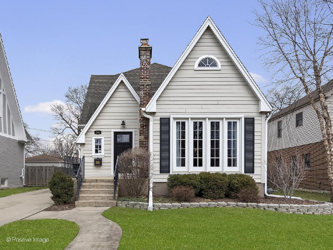
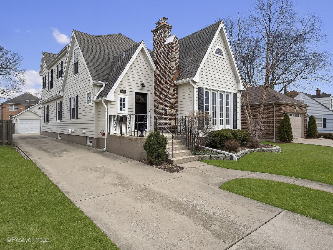
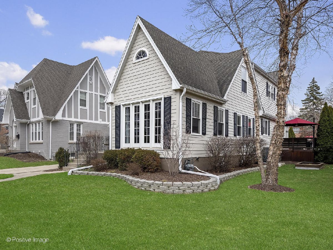
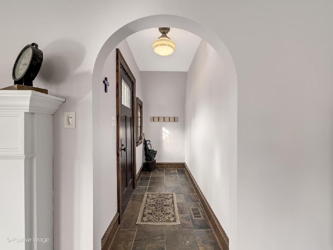
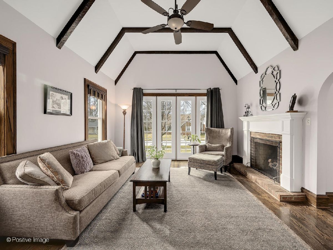
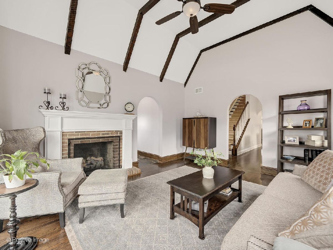
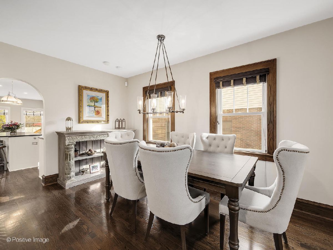
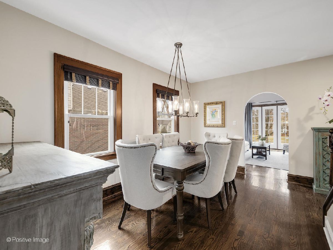
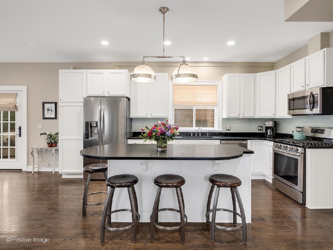
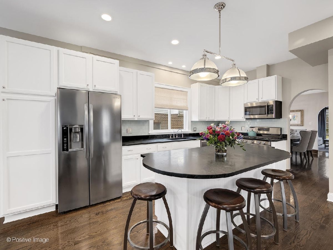
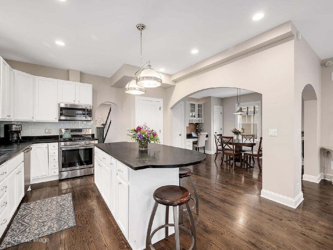
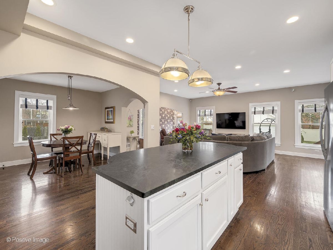
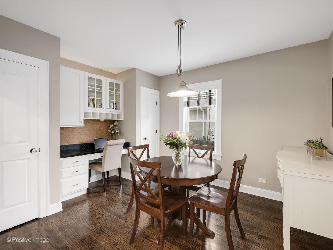
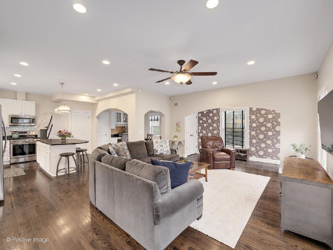
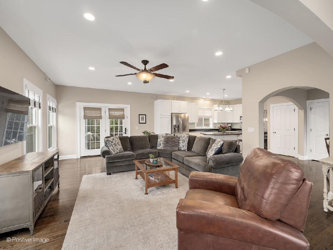
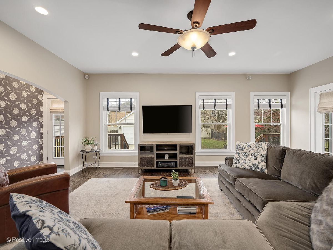
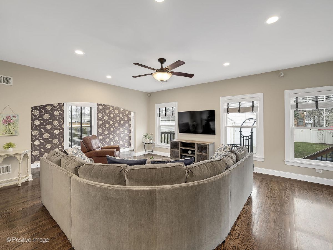
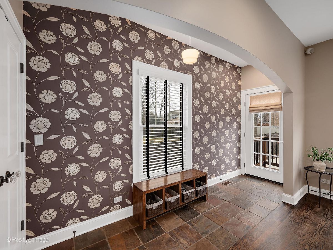
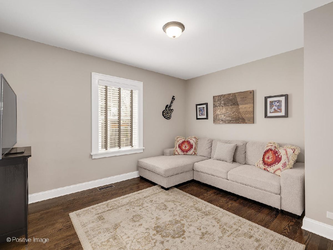
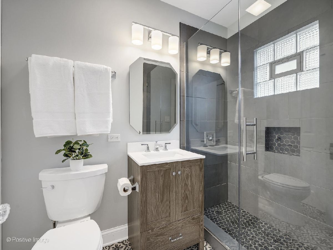
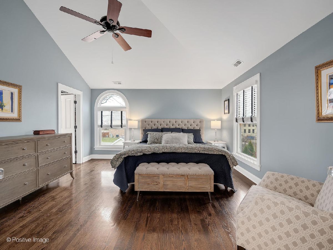
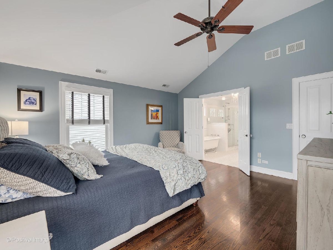
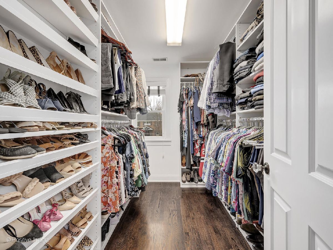
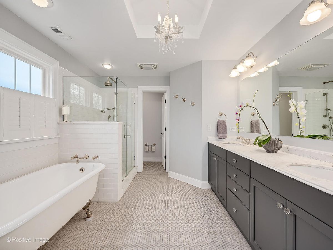
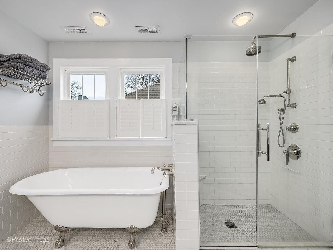
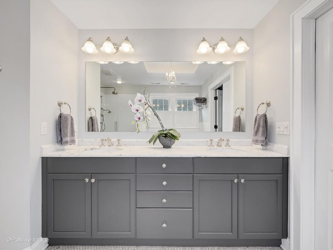
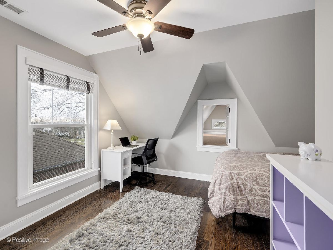
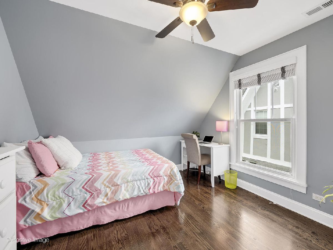
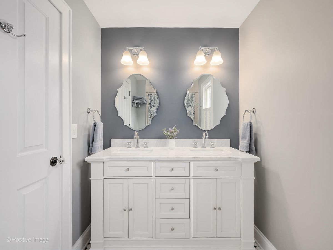
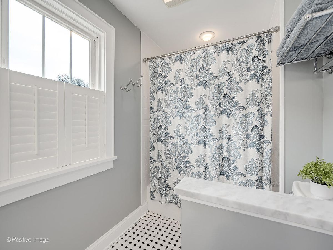
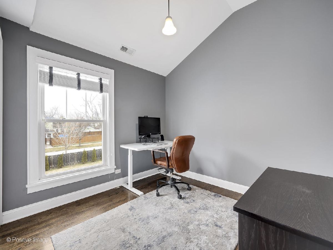
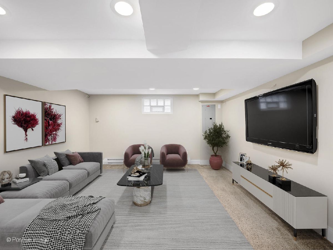
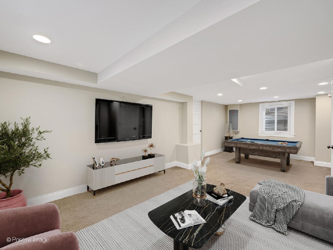
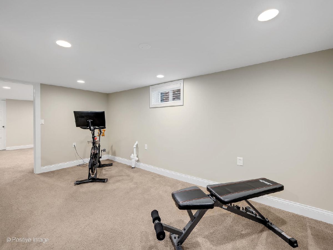
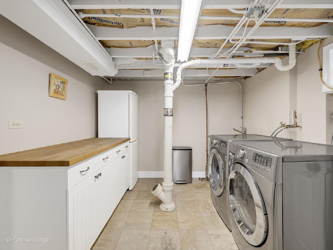
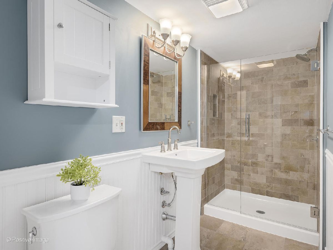
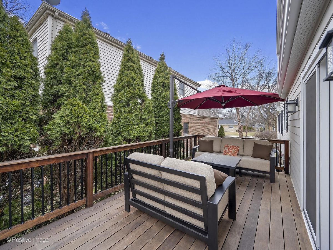
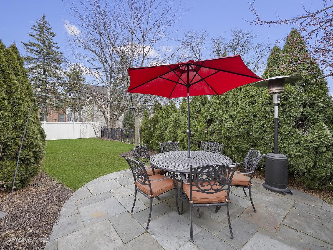
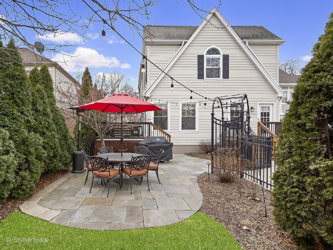
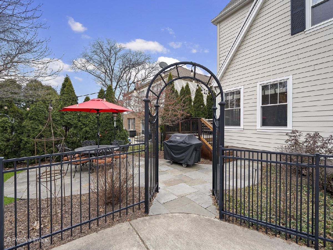
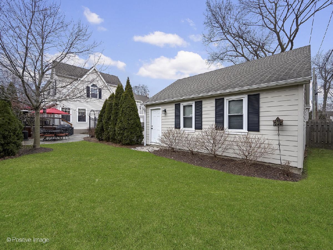
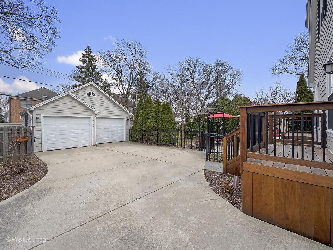
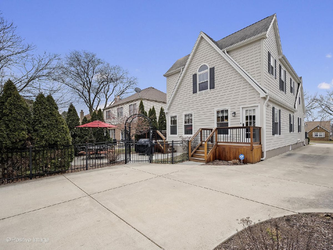
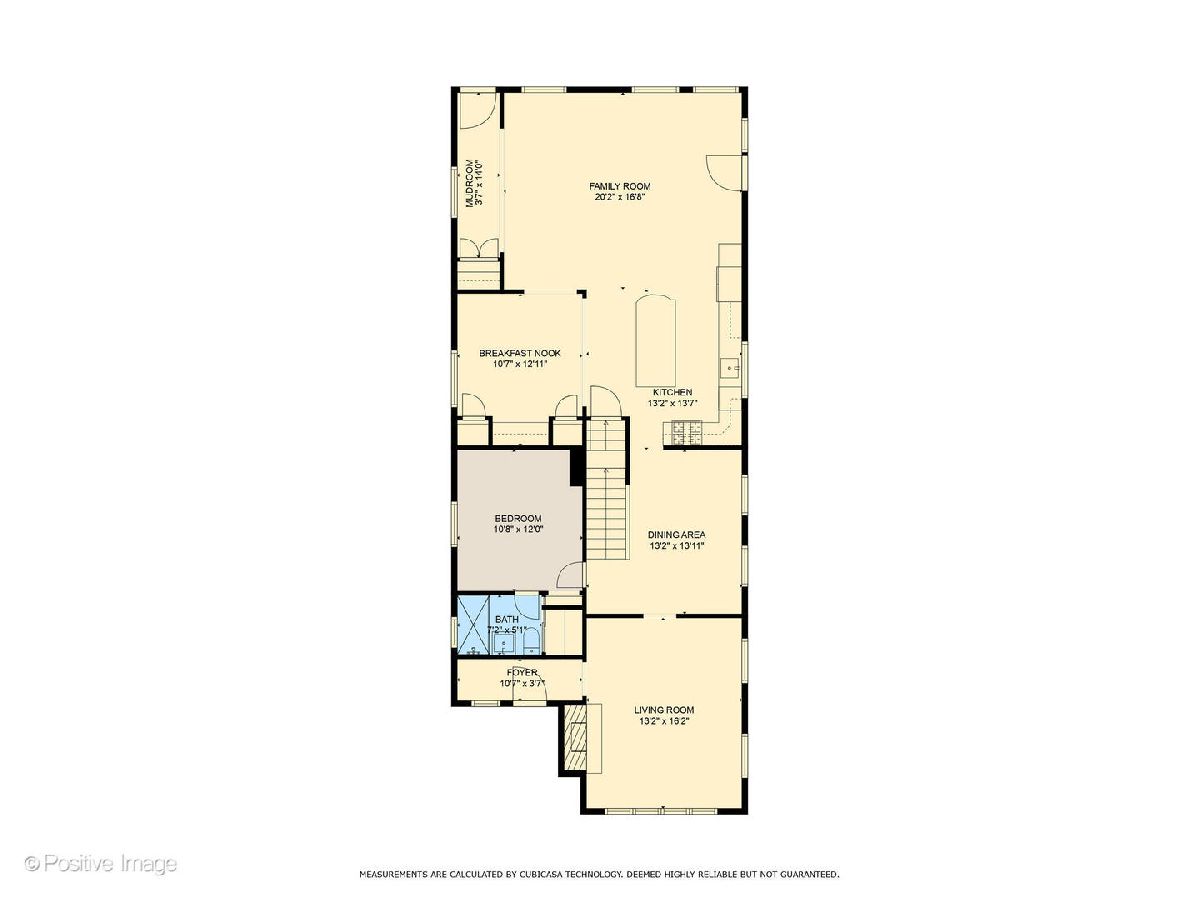
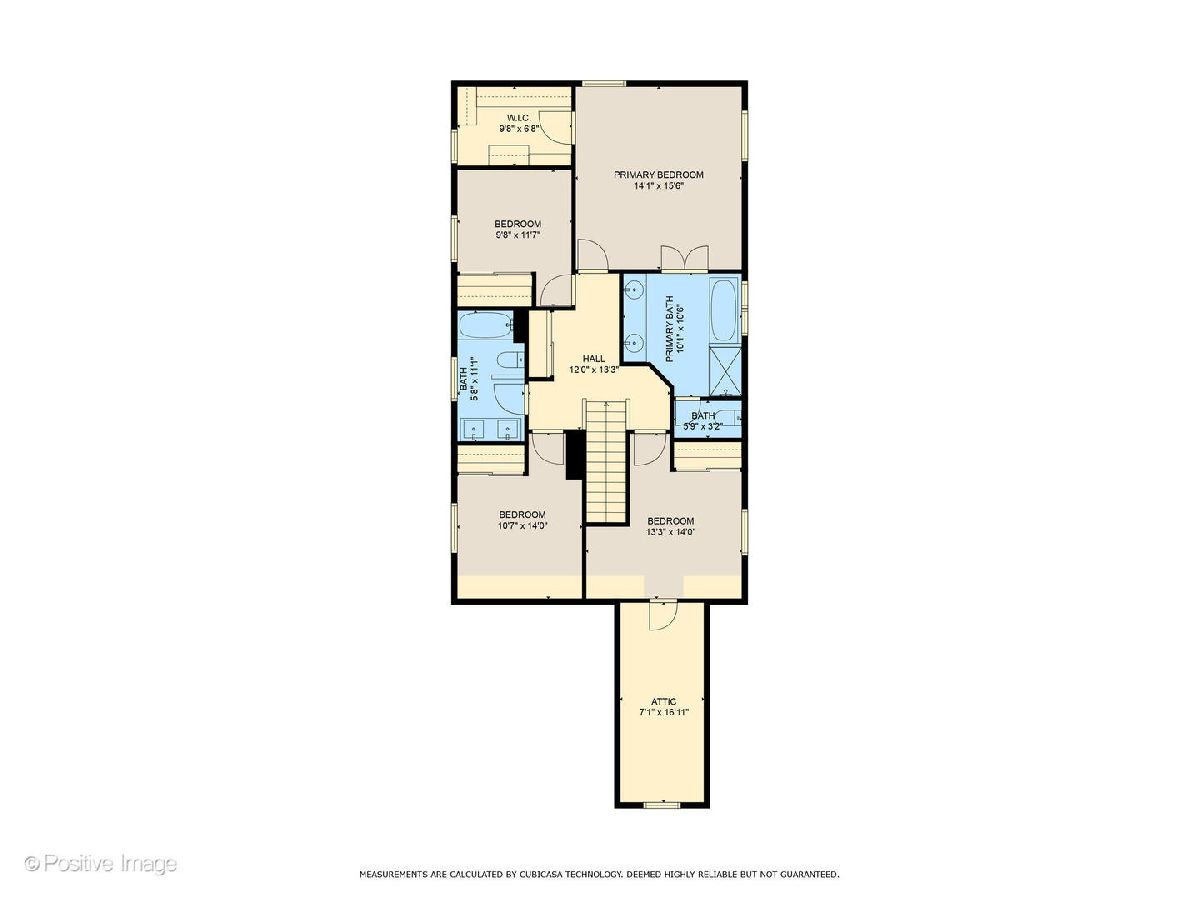
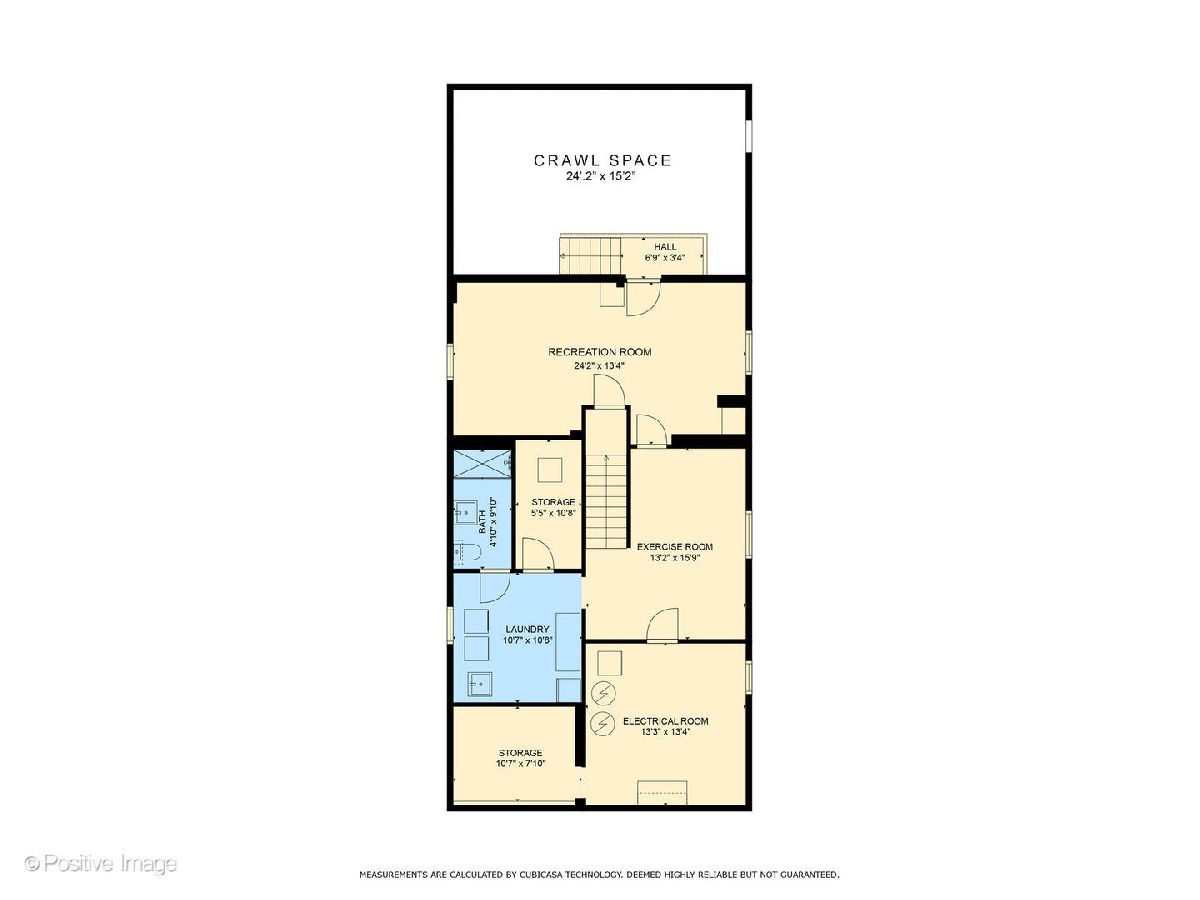
Room Specifics
Total Bedrooms: 5
Bedrooms Above Ground: 5
Bedrooms Below Ground: 0
Dimensions: —
Floor Type: —
Dimensions: —
Floor Type: —
Dimensions: —
Floor Type: —
Dimensions: —
Floor Type: —
Full Bathrooms: 4
Bathroom Amenities: Separate Shower,Double Sink,Soaking Tub
Bathroom in Basement: 1
Rooms: —
Basement Description: Finished,Cellar
Other Specifics
| 2.5 | |
| — | |
| — | |
| — | |
| — | |
| 50 X 167 | |
| — | |
| — | |
| — | |
| — | |
| Not in DB | |
| — | |
| — | |
| — | |
| — |
Tax History
| Year | Property Taxes |
|---|---|
| 2009 | $6,657 |
| 2015 | $9,324 |
| 2024 | $13,161 |
Contact Agent
Nearby Similar Homes
Nearby Sold Comparables
Contact Agent
Listing Provided By
Compass








