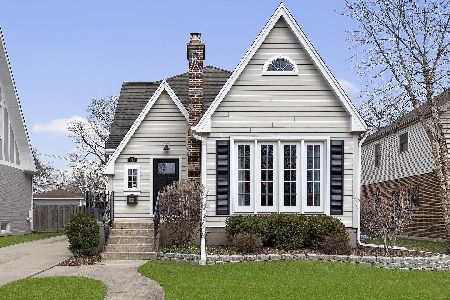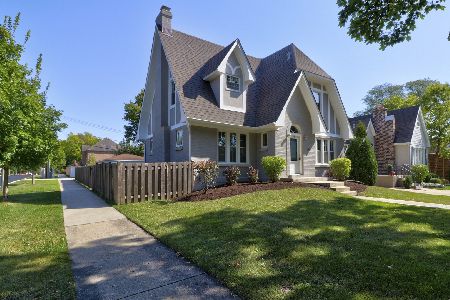343 Oaklawn Avenue, Elmhurst, Illinois 60126
$699,000
|
Sold
|
|
| Status: | Closed |
| Sqft: | 2,605 |
| Cost/Sqft: | $268 |
| Beds: | 5 |
| Baths: | 4 |
| Year Built: | 1929 |
| Property Taxes: | $9,324 |
| Days On Market: | 3772 |
| Lot Size: | 0,00 |
Description
This home will not last! It comes straight out of a magazine. So many of today's finishes already done. Cathedral ceiling, fireplace lighting and new floor to ceiling windows in completely gutted LR, 1st floor in-law suite, open kitchen, family room and rare separate table space! 4 additional bedrooms upstairs. Master with cath ceilings and breathtaking bath! One bedroom even has a secret room in it.Custom blinds in all rooms. All H/W throughout. Finished basement with full bath, laundry, wine storage, workshop,crawlspace storage and additional family room. New perma-seal, sump. All new hardy board siding, 2 Ipe (brazilian cherry) decks, blue stone patio, fenced yard.2 car detached garage with new 2nd story storage added. No need to preview,Better hurry!
Property Specifics
| Single Family | |
| — | |
| Tudor | |
| 1929 | |
| Full | |
| TUDOR | |
| No | |
| — |
| Du Page | |
| — | |
| 0 / Not Applicable | |
| None | |
| Public | |
| Public Sewer | |
| 09044491 | |
| 0335318002 |
Nearby Schools
| NAME: | DISTRICT: | DISTANCE: | |
|---|---|---|---|
|
Grade School
Emerson Elementary School |
205 | — | |
|
Middle School
Churchville Middle School |
205 | Not in DB | |
|
High School
York Community High School |
205 | Not in DB | |
Property History
| DATE: | EVENT: | PRICE: | SOURCE: |
|---|---|---|---|
| 2 Jul, 2009 | Sold | $515,000 | MRED MLS |
| 17 Mar, 2009 | Under contract | $575,900 | MRED MLS |
| — | Last price change | $587,900 | MRED MLS |
| 9 Feb, 2009 | Listed for sale | $599,900 | MRED MLS |
| 13 Nov, 2015 | Sold | $699,000 | MRED MLS |
| 24 Sep, 2015 | Under contract | $699,000 | MRED MLS |
| 21 Sep, 2015 | Listed for sale | $699,000 | MRED MLS |
| 3 May, 2024 | Sold | $1,000,000 | MRED MLS |
| 3 Mar, 2024 | Under contract | $899,900 | MRED MLS |
| 29 Feb, 2024 | Listed for sale | $899,900 | MRED MLS |
Room Specifics
Total Bedrooms: 5
Bedrooms Above Ground: 5
Bedrooms Below Ground: 0
Dimensions: —
Floor Type: Hardwood
Dimensions: —
Floor Type: Hardwood
Dimensions: —
Floor Type: Hardwood
Dimensions: —
Floor Type: —
Full Bathrooms: 4
Bathroom Amenities: Separate Shower,Double Sink,Soaking Tub
Bathroom in Basement: 1
Rooms: Bedroom 5,Breakfast Room,Recreation Room,Workshop,Other Room
Basement Description: Finished,Cellar
Other Specifics
| 2 | |
| — | |
| Concrete,Side Drive | |
| Deck, Patio, Porch, Storms/Screens | |
| Wooded | |
| 50 X 167 | |
| Pull Down Stair,Unfinished | |
| Full | |
| Vaulted/Cathedral Ceilings, Skylight(s), Hardwood Floors, First Floor Bedroom, In-Law Arrangement, First Floor Full Bath | |
| Microwave, Dishwasher, Disposal | |
| Not in DB | |
| Sidewalks, Street Lights, Street Paved | |
| — | |
| — | |
| Wood Burning |
Tax History
| Year | Property Taxes |
|---|---|
| 2009 | $6,657 |
| 2015 | $9,324 |
| 2024 | $13,161 |
Contact Agent
Nearby Similar Homes
Nearby Sold Comparables
Contact Agent
Listing Provided By
Berkshire Hathaway HomeServices KoenigRubloff












