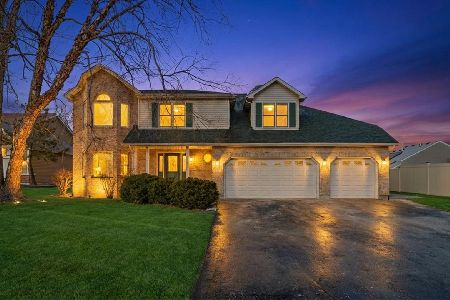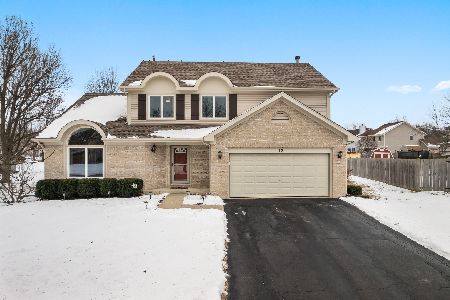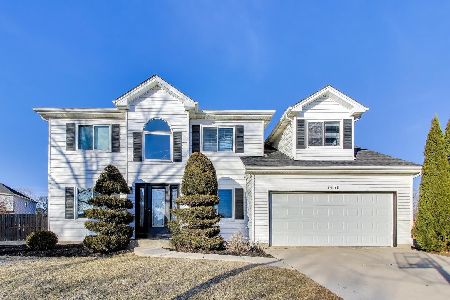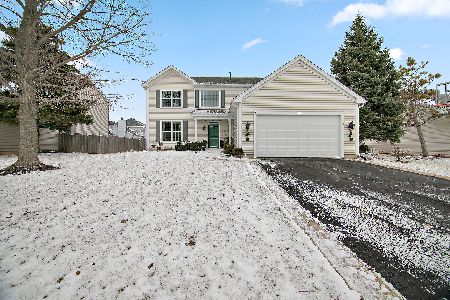343 Pheasant Chase Drive, Bolingbrook, Illinois 60490
$275,000
|
Sold
|
|
| Status: | Closed |
| Sqft: | 1,927 |
| Cost/Sqft: | $145 |
| Beds: | 4 |
| Baths: | 3 |
| Year Built: | 1994 |
| Property Taxes: | $8,785 |
| Days On Market: | 2536 |
| Lot Size: | 0,41 |
Description
Step inside to this gorgeous 2 story Foyer and Living Room flooded with natural light and brand NEW beautiful wood vinyl flooring throughout. Beautiful kitchen with stainless steel appliances and TONS of counter space, with room for bar stools. This fabulous 4 bedroom home has a fully FINISHED basement, with on trend grey paint throughout, white doors and trim. First floor FOURTH BEDROOM, can also be used as an office !. Fabulous master bedroom with walk in closets and true en-suite. Perfect backyard with fabulous play set, and huge deck with brand new flooring and spindles, perfect for summer entertaining! Brand NEW HVAC system. WELCOME HOME!
Property Specifics
| Single Family | |
| — | |
| — | |
| 1994 | |
| Full | |
| — | |
| No | |
| 0.41 |
| Will | |
| Pheasant Chase | |
| 0 / Not Applicable | |
| None | |
| Lake Michigan | |
| Public Sewer | |
| 10316424 | |
| 1202184040100000 |
Nearby Schools
| NAME: | DISTRICT: | DISTANCE: | |
|---|---|---|---|
|
Grade School
Pioneer Elementary School |
365U | — | |
|
Middle School
Brooks Middle School |
365U | Not in DB | |
|
High School
Bolingbrook High School |
365U | Not in DB | |
Property History
| DATE: | EVENT: | PRICE: | SOURCE: |
|---|---|---|---|
| 30 Jun, 2011 | Sold | $175,100 | MRED MLS |
| 23 Apr, 2011 | Under contract | $169,900 | MRED MLS |
| — | Last price change | $199,900 | MRED MLS |
| 10 Dec, 2010 | Listed for sale | $199,900 | MRED MLS |
| 4 Sep, 2014 | Sold | $241,750 | MRED MLS |
| 14 Aug, 2014 | Under contract | $249,900 | MRED MLS |
| — | Last price change | $259,900 | MRED MLS |
| 7 Jul, 2014 | Listed for sale | $259,900 | MRED MLS |
| 31 May, 2019 | Sold | $275,000 | MRED MLS |
| 13 Apr, 2019 | Under contract | $279,000 | MRED MLS |
| — | Last price change | $289,000 | MRED MLS |
| 21 Mar, 2019 | Listed for sale | $289,000 | MRED MLS |
Room Specifics
Total Bedrooms: 4
Bedrooms Above Ground: 4
Bedrooms Below Ground: 0
Dimensions: —
Floor Type: —
Dimensions: —
Floor Type: —
Dimensions: —
Floor Type: —
Full Bathrooms: 3
Bathroom Amenities: Separate Shower
Bathroom in Basement: 0
Rooms: No additional rooms
Basement Description: Finished
Other Specifics
| 2 | |
| — | |
| Asphalt | |
| — | |
| — | |
| 103X173X152X30 | |
| — | |
| Full | |
| Wood Laminate Floors, First Floor Bedroom | |
| Range, Microwave, Dishwasher, Refrigerator, Washer, Dryer, Stainless Steel Appliance(s) | |
| Not in DB | |
| Sidewalks, Street Lights, Street Paved | |
| — | |
| — | |
| Gas Starter |
Tax History
| Year | Property Taxes |
|---|---|
| 2011 | $7,182 |
| 2014 | $5,988 |
| 2019 | $8,785 |
Contact Agent
Nearby Similar Homes
Nearby Sold Comparables
Contact Agent
Listing Provided By
Baird & Warner









