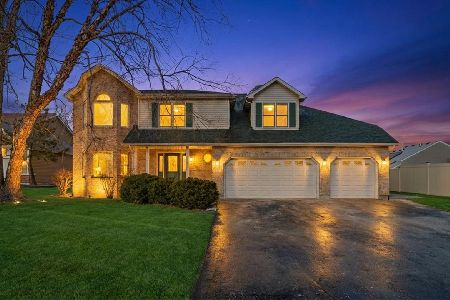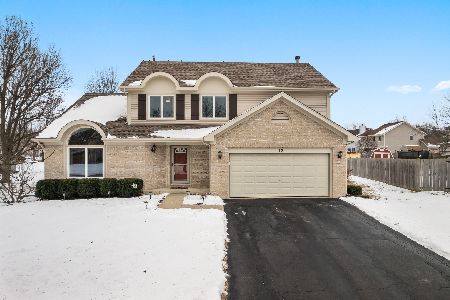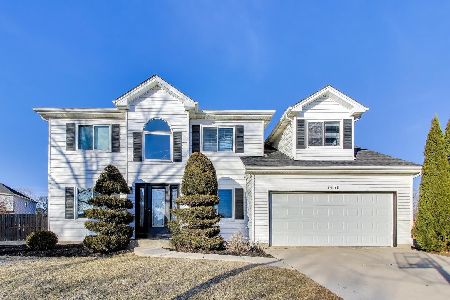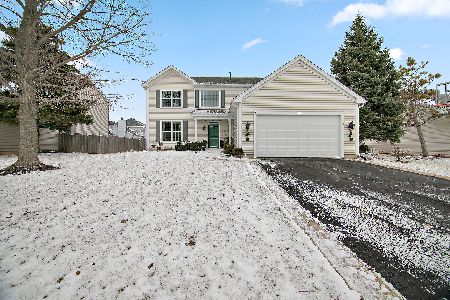343 Pheasant Chase Drive, Bolingbrook, Illinois 60490
$241,750
|
Sold
|
|
| Status: | Closed |
| Sqft: | 1,927 |
| Cost/Sqft: | $130 |
| Beds: | 3 |
| Baths: | 3 |
| Year Built: | 1994 |
| Property Taxes: | $5,988 |
| Days On Market: | 4254 |
| Lot Size: | 0,24 |
Description
Simply Stunning! Bright & open floor plan boasts 2 sty Living Rm,sep Formal Dining Rm. Large Kitchen w/new ss appls, ceramic backsplash & tile floor! Hdwd Flrs thruout comfortable Family Rm & Den which could be converted to 1st flr BR. All New windows & carpeting! Spacious Master Suite w/prvt bath & WIC. Full finished basement to enjoy complete w/bar, rec rm for the kids & media area! Refinished deck & shed. A+
Property Specifics
| Single Family | |
| — | |
| Traditional | |
| 1994 | |
| Full | |
| WYNDAM | |
| No | |
| 0.24 |
| Will | |
| Pheasant Chase | |
| 0 / Not Applicable | |
| None | |
| Public | |
| Public Sewer | |
| 08665624 | |
| 1202184040100000 |
Nearby Schools
| NAME: | DISTRICT: | DISTANCE: | |
|---|---|---|---|
|
Grade School
Pioneer Elementary School |
365u | — | |
|
Middle School
Brooks Middle School |
365U | Not in DB | |
|
High School
Bolingbrook High School |
365u | Not in DB | |
Property History
| DATE: | EVENT: | PRICE: | SOURCE: |
|---|---|---|---|
| 30 Jun, 2011 | Sold | $175,100 | MRED MLS |
| 23 Apr, 2011 | Under contract | $169,900 | MRED MLS |
| — | Last price change | $199,900 | MRED MLS |
| 10 Dec, 2010 | Listed for sale | $199,900 | MRED MLS |
| 4 Sep, 2014 | Sold | $241,750 | MRED MLS |
| 14 Aug, 2014 | Under contract | $249,900 | MRED MLS |
| — | Last price change | $259,900 | MRED MLS |
| 7 Jul, 2014 | Listed for sale | $259,900 | MRED MLS |
| 31 May, 2019 | Sold | $275,000 | MRED MLS |
| 13 Apr, 2019 | Under contract | $279,000 | MRED MLS |
| — | Last price change | $289,000 | MRED MLS |
| 21 Mar, 2019 | Listed for sale | $289,000 | MRED MLS |
Room Specifics
Total Bedrooms: 3
Bedrooms Above Ground: 3
Bedrooms Below Ground: 0
Dimensions: —
Floor Type: Carpet
Dimensions: —
Floor Type: Carpet
Full Bathrooms: 3
Bathroom Amenities: Double Sink
Bathroom in Basement: 0
Rooms: Den,Media Room,Recreation Room
Basement Description: Finished
Other Specifics
| 2.5 | |
| — | |
| Asphalt | |
| Deck | |
| — | |
| 103X173X152X30 | |
| Unfinished | |
| Full | |
| Bar-Dry, Hardwood Floors, First Floor Laundry | |
| Range, Microwave, Dishwasher, Refrigerator, Washer, Dryer, Disposal, Stainless Steel Appliance(s) | |
| Not in DB | |
| Sidewalks, Street Lights, Street Paved | |
| — | |
| — | |
| Gas Starter |
Tax History
| Year | Property Taxes |
|---|---|
| 2011 | $7,182 |
| 2014 | $5,988 |
| 2019 | $8,785 |
Contact Agent
Nearby Similar Homes
Nearby Sold Comparables
Contact Agent
Listing Provided By
Berkshire Hathaway HomeServices KoenigRubloff









