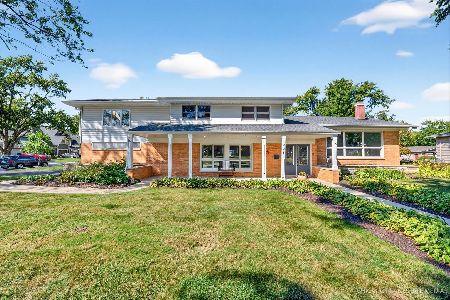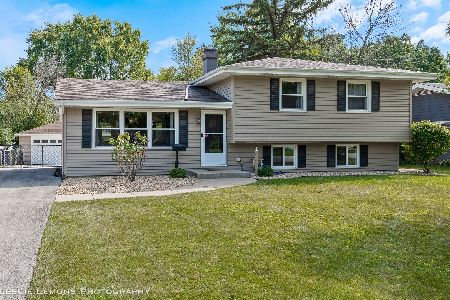343 Redbud Drive, Naperville, Illinois 60540
$790,000
|
Sold
|
|
| Status: | Closed |
| Sqft: | 3,190 |
| Cost/Sqft: | $259 |
| Beds: | 4 |
| Baths: | 4 |
| Year Built: | 2002 |
| Property Taxes: | $17,121 |
| Days On Market: | 2441 |
| Lot Size: | 0,00 |
Description
Elegant & sophisticated; you'll love this beautiful home just minutes from Downtown Naperville. This exceptionally crafted & designed 4 bedrooms, 3.5 bath home sits on .28 of an acre on a quiet cul-de-sac. Your gourmet kitchen offers granite countertops, high-end stainless steel appliances (Sub-Zero, Miele, Dacor), custom cabinetry, & stunning travertine floors. Beautiful hardwood flooring throughout most of the home. The large 2nd floor master suite has an elevator, 2 walk-in closets, 11ft tray ceiling, a brand new stunning master bath w/ quartz dual sinks, a large glass enclosed walk-in rain shower with jetted heads, heated floors, & finished with a chandelier. A potential 5th bedroom & 4th full bathroom are ready for your final touches in your spacious finished basement. Plus, Anderson windows, Hardie board siding, front & rear patios, 3 car garage, and award winning schools! Conveniently located close to outstanding restaurants, shopping, & easy access to the Metra.
Property Specifics
| Single Family | |
| — | |
| Other | |
| 2002 | |
| Full | |
| — | |
| No | |
| — |
| Du Page | |
| West Highlands | |
| 0 / Not Applicable | |
| None | |
| Lake Michigan | |
| Public Sewer | |
| 10305374 | |
| 0724411025 |
Nearby Schools
| NAME: | DISTRICT: | DISTANCE: | |
|---|---|---|---|
|
Grade School
Elmwood Elementary School |
203 | — | |
|
Middle School
Lincoln Junior High School |
203 | Not in DB | |
|
High School
Naperville Central High School |
203 | Not in DB | |
Property History
| DATE: | EVENT: | PRICE: | SOURCE: |
|---|---|---|---|
| 7 Jun, 2019 | Sold | $790,000 | MRED MLS |
| 8 May, 2019 | Under contract | $825,000 | MRED MLS |
| 11 Apr, 2019 | Listed for sale | $825,000 | MRED MLS |
Room Specifics
Total Bedrooms: 5
Bedrooms Above Ground: 4
Bedrooms Below Ground: 1
Dimensions: —
Floor Type: Hardwood
Dimensions: —
Floor Type: Hardwood
Dimensions: —
Floor Type: Hardwood
Dimensions: —
Floor Type: —
Full Bathrooms: 4
Bathroom Amenities: Handicap Shower,Double Sink,Full Body Spray Shower
Bathroom in Basement: 0
Rooms: Bedroom 5,Office,Recreation Room
Basement Description: Finished
Other Specifics
| 3 | |
| Concrete Perimeter | |
| Asphalt,Brick | |
| Patio, Porch, Brick Paver Patio | |
| Cul-De-Sac | |
| 66X112X54X80X169 | |
| — | |
| Full | |
| Vaulted/Cathedral Ceilings, Elevator, Hardwood Floors, Heated Floors, First Floor Laundry, Walk-In Closet(s) | |
| Double Oven, Range, Microwave, Dishwasher, High End Refrigerator, Washer, Dryer, Disposal, Stainless Steel Appliance(s), Range Hood | |
| Not in DB | |
| — | |
| — | |
| — | |
| — |
Tax History
| Year | Property Taxes |
|---|---|
| 2019 | $17,121 |
Contact Agent
Nearby Similar Homes
Nearby Sold Comparables
Contact Agent
Listing Provided By
Bons Realty









