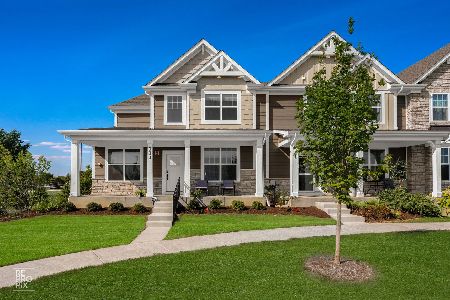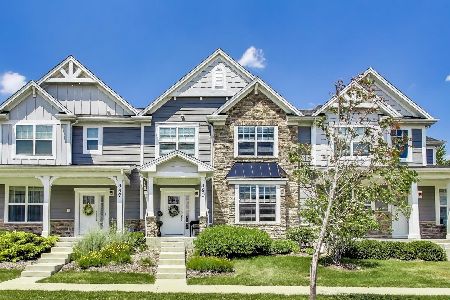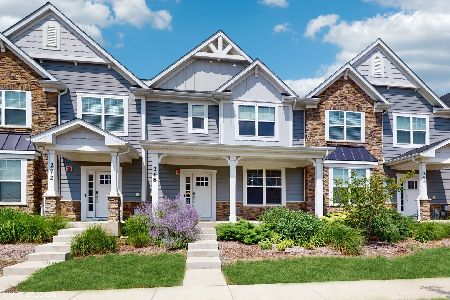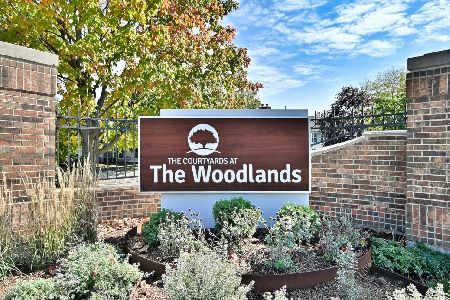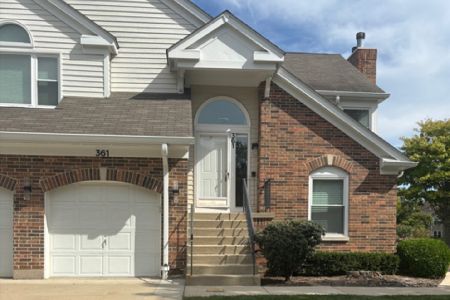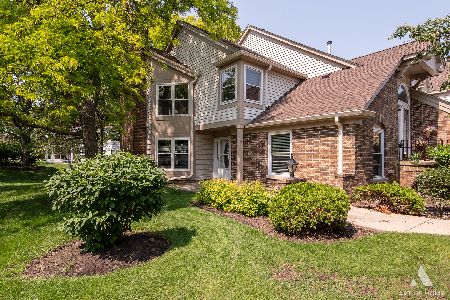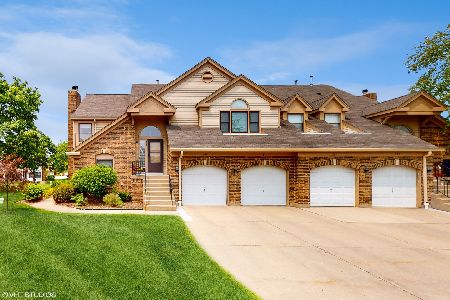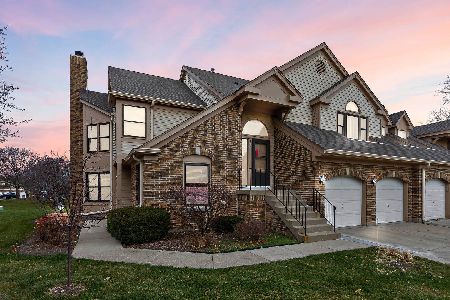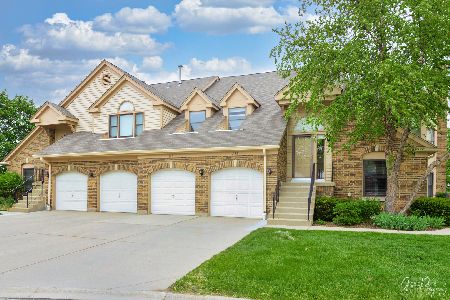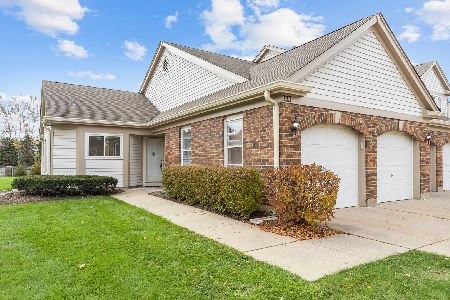343 Satinwood Court, Buffalo Grove, Illinois 60089
$275,000
|
Sold
|
|
| Status: | Closed |
| Sqft: | 2,116 |
| Cost/Sqft: | $135 |
| Beds: | 3 |
| Baths: | 3 |
| Year Built: | 1990 |
| Property Taxes: | $7,740 |
| Days On Market: | 2084 |
| Lot Size: | 0,00 |
Description
Rare 3 bed, 2.1 bath Pebble Beach Model with FULL finished basement & bath. Beautifully maintained and updated in Woodlands Of Fiore Subdivision. Eat-in Kitchen with oak cabinets, extended granite counters, stainless steel appliances and sky light. Sun drenched living room with fireplace, attached dining room, skylight, slider to balcony overlooking quiet common area. Large Master with private en-suite, granite double vanity, Kohler fittings, walk in closet and whirlpool tub. Second bedroom with walk in closet, palladium windows with attached second bath. Full finished basement with exercise room/office, rec room, third half bath, and large storage closets. Updated doors, Hunter Douglas Ceiling fans, canned lighting, windows (2010) with transferable warranty, A/C, furnace, water heater (2013). Two Club Houses and Pools. Top Rated Stevenson School District. Backs to Arboretum Golf Club. Minutes to Marianos, Hawthorne Mall, and Toll Way. Move in ready!
Property Specifics
| Condos/Townhomes | |
| 2 | |
| — | |
| 1990 | |
| Full | |
| PEBBLE BEACH | |
| No | |
| — |
| Lake | |
| Woodlands Of Fiore | |
| 326 / Monthly | |
| Insurance,Clubhouse,Pool,Exterior Maintenance,Lawn Care,Scavenger,Snow Removal | |
| Lake Michigan | |
| Public Sewer | |
| 10632186 | |
| 15202110120000 |
Nearby Schools
| NAME: | DISTRICT: | DISTANCE: | |
|---|---|---|---|
|
High School
Adlai E Stevenson High School |
125 | Not in DB | |
Property History
| DATE: | EVENT: | PRICE: | SOURCE: |
|---|---|---|---|
| 28 Aug, 2020 | Sold | $275,000 | MRED MLS |
| 28 Jun, 2020 | Under contract | $285,000 | MRED MLS |
| — | Last price change | $290,000 | MRED MLS |
| 8 Feb, 2020 | Listed for sale | $315,000 | MRED MLS |
Room Specifics
Total Bedrooms: 3
Bedrooms Above Ground: 3
Bedrooms Below Ground: 0
Dimensions: —
Floor Type: Carpet
Dimensions: —
Floor Type: Carpet
Full Bathrooms: 3
Bathroom Amenities: Whirlpool,Separate Shower,Double Sink,Soaking Tub
Bathroom in Basement: 1
Rooms: Storage,Balcony/Porch/Lanai,Foyer,Recreation Room
Basement Description: Finished
Other Specifics
| 1 | |
| Concrete Perimeter | |
| Concrete | |
| Balcony, In Ground Pool, Storms/Screens, End Unit, Cable Access | |
| Common Grounds,Cul-De-Sac,Landscaped | |
| COMMON | |
| — | |
| Full | |
| Vaulted/Cathedral Ceilings, Skylight(s), First Floor Bedroom, First Floor Laundry, First Floor Full Bath, Laundry Hook-Up in Unit, Storage, Walk-In Closet(s) | |
| Range, Microwave, Dishwasher, Refrigerator, Washer, Dryer, Disposal, Stainless Steel Appliance(s) | |
| Not in DB | |
| — | |
| — | |
| Golf Course, Party Room, Sundeck, Pool | |
| Attached Fireplace Doors/Screen, Gas Log, Gas Starter |
Tax History
| Year | Property Taxes |
|---|---|
| 2020 | $7,740 |
Contact Agent
Nearby Similar Homes
Nearby Sold Comparables
Contact Agent
Listing Provided By
Baird & Warner

