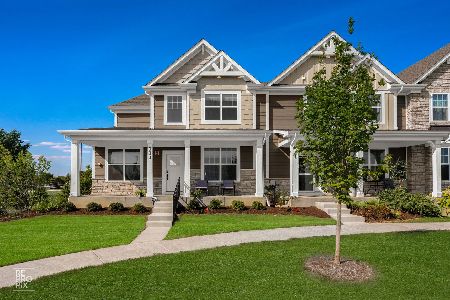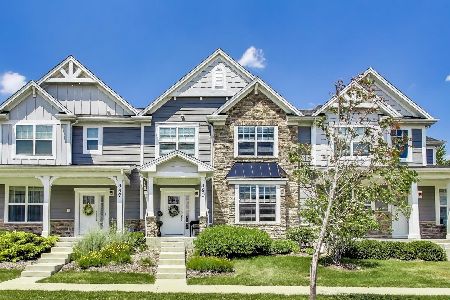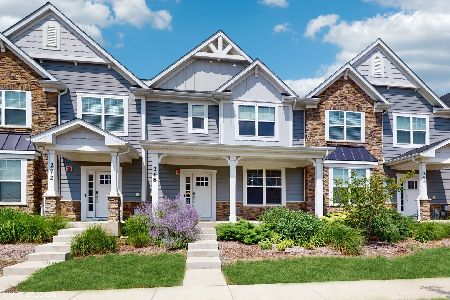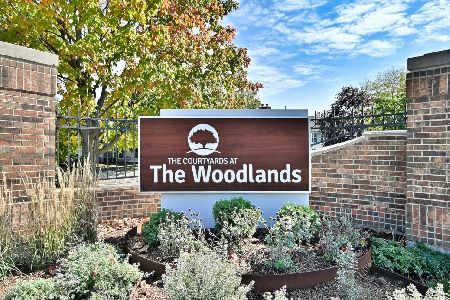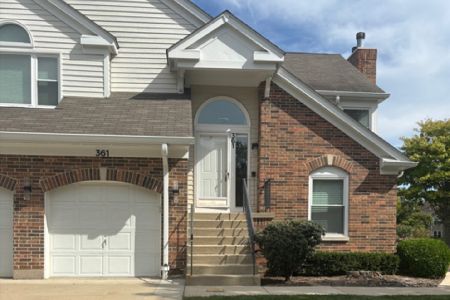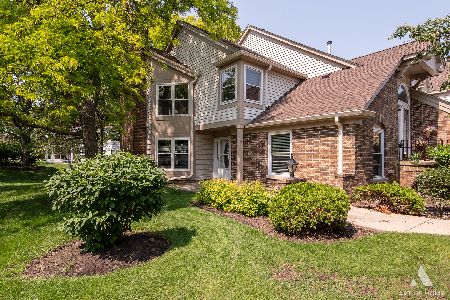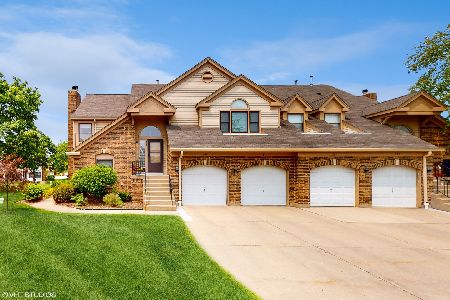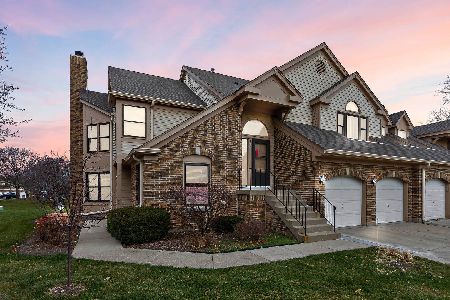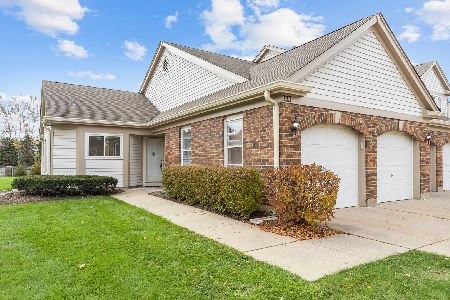345 Satinwood Court, Buffalo Grove, Illinois 60089
$320,000
|
Sold
|
|
| Status: | Closed |
| Sqft: | 1,412 |
| Cost/Sqft: | $230 |
| Beds: | 3 |
| Baths: | 3 |
| Year Built: | 1990 |
| Property Taxes: | $7,193 |
| Days On Market: | 1224 |
| Lot Size: | 0,00 |
Description
Desirable corner private entrance unit featuring an easy flowing layout, lots of windows with great natural light, perfect location tucked away from main roads offering lots of peace and quiet, large balcony overlooking green space, attached garage, and a rare finished basement with full bathroom! Open eat-in kitchen plus a large closet pantry, newer ceramic tile flooring and backsplash, white cabinets and countertops. Separate dining space opens to the spacious living room that is surrounded by windows, with vaulted ceilings and a cozy fireplace. Sliding doors off dining area to balcony with enough room for your outdoor furniture and grill. Large primary suite with pleasant views, a big walk-in closet and a full bathroom. Bedroom #2 is large and has a shared en-suite bathroom. Bedroom #3 is currently used as a den, has French doors that open to the living area - this room also makes a perfect home office, den or exercise room. The laundry room is conveniently located just off the main bedroom. The finished basement has a full bathroom and offers flexible use as a family room, recreational room, exercise space or additional bedroom and plenty of storage for your extras. Lots of improvements over the years including Brand New 2022 Samsung Washer and Dryer being installed this week, painting, new A/C, refrigerator and sum pump 2020. Fabulous community with clubhouse and pool! Perfect location close to Metra station, I-94 access, library, fitness center, shopping, restaurants, golf, and parks. Award-winning Dist.102 and Stevenson HS!
Property Specifics
| Condos/Townhomes | |
| 2 | |
| — | |
| 1990 | |
| — | |
| PEBBLEBEACH | |
| No | |
| — |
| Lake | |
| Woodlands Of Fiore | |
| 365 / Monthly | |
| — | |
| — | |
| — | |
| 11438657 | |
| 15202110140000 |
Nearby Schools
| NAME: | DISTRICT: | DISTANCE: | |
|---|---|---|---|
|
Grade School
Tripp School |
102 | — | |
|
Middle School
Aptakisic Junior High School |
102 | Not in DB | |
|
High School
Adlai E Stevenson High School |
125 | Not in DB | |
Property History
| DATE: | EVENT: | PRICE: | SOURCE: |
|---|---|---|---|
| 29 Jul, 2022 | Sold | $320,000 | MRED MLS |
| 23 Jun, 2022 | Under contract | $325,000 | MRED MLS |
| 17 Jun, 2022 | Listed for sale | $325,000 | MRED MLS |
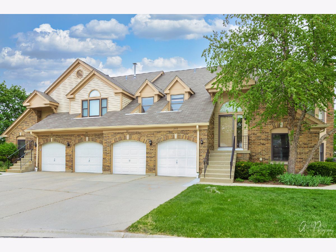
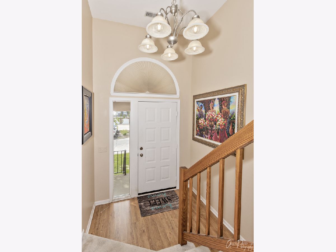
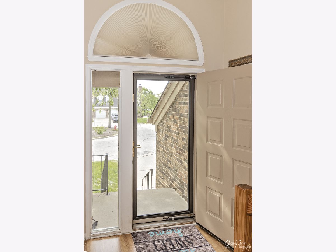
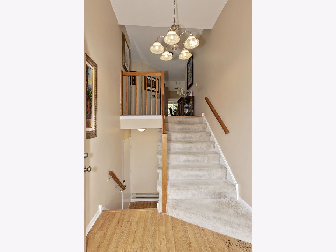
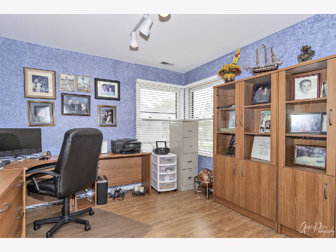
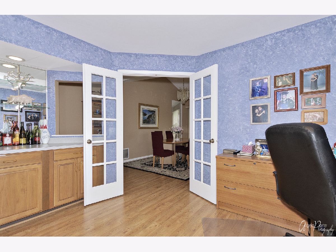
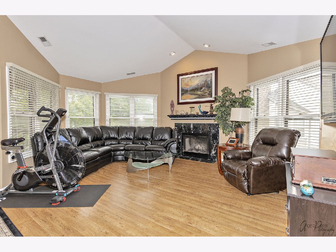
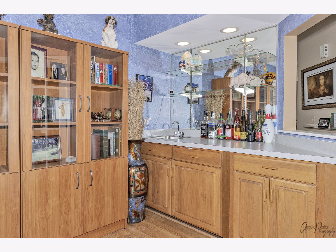
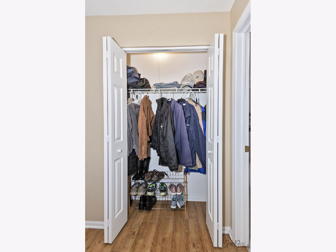
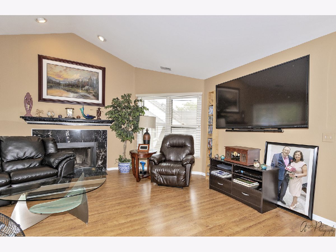
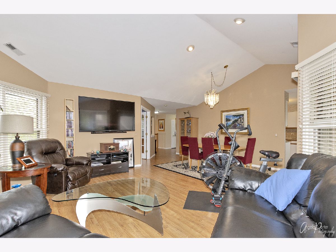
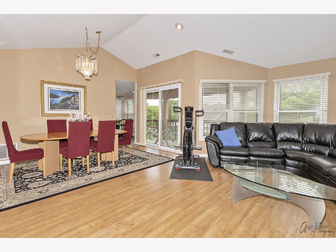
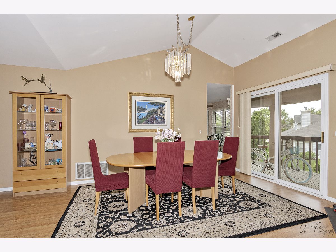
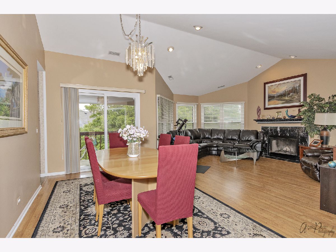
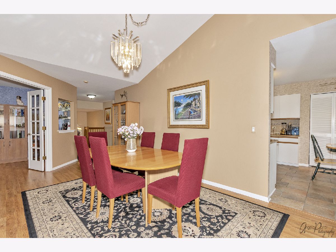
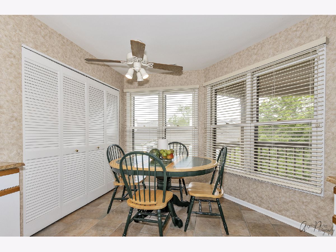
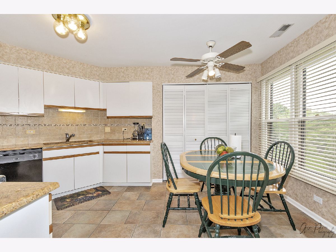
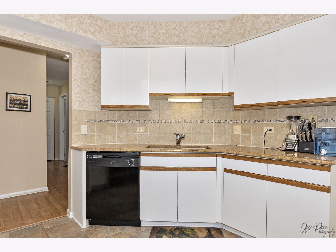
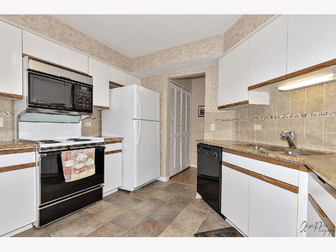
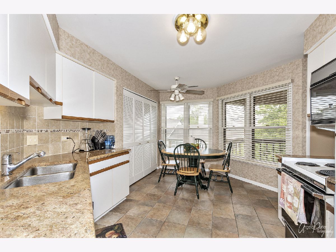
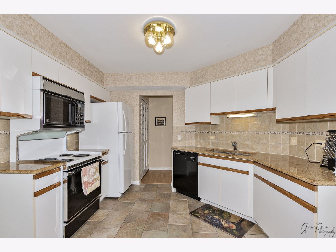
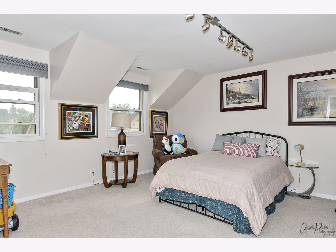
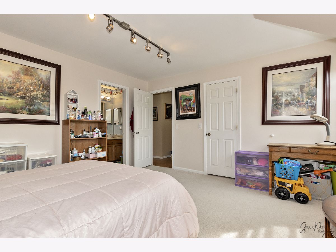
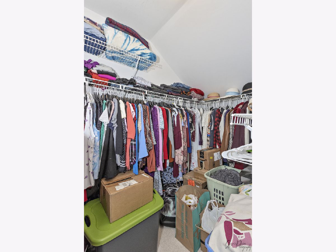
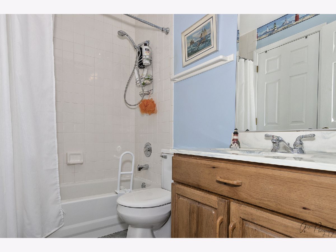
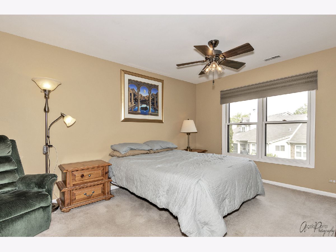
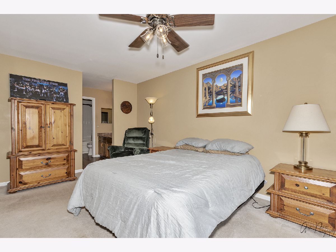
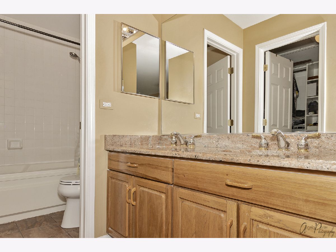
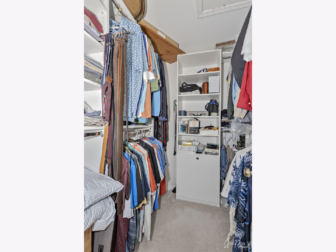
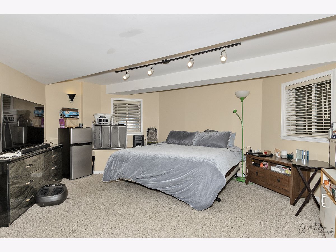
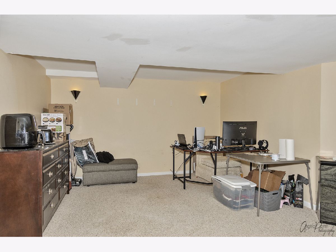
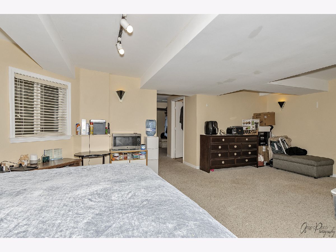
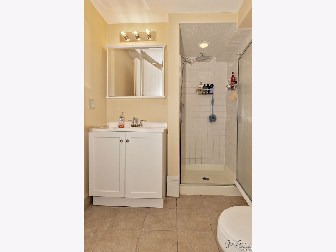
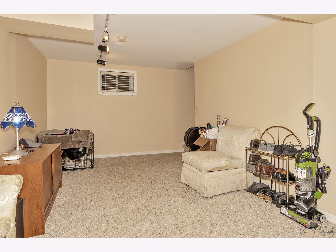
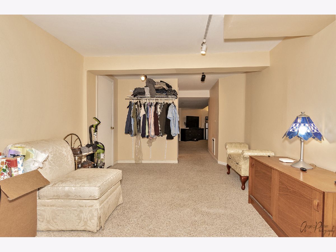
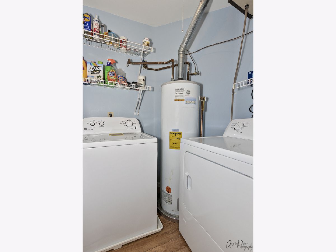
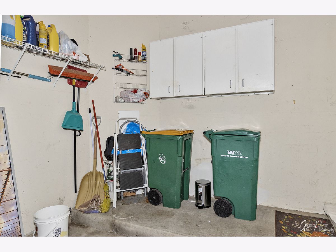
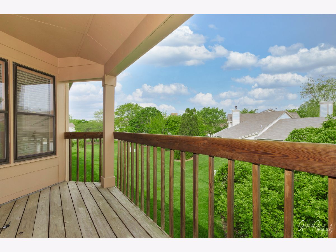
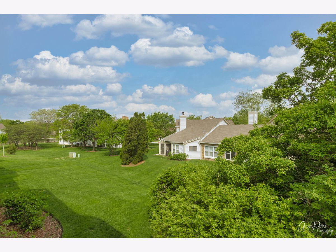
Room Specifics
Total Bedrooms: 3
Bedrooms Above Ground: 3
Bedrooms Below Ground: 0
Dimensions: —
Floor Type: —
Dimensions: —
Floor Type: —
Full Bathrooms: 3
Bathroom Amenities: Double Sink
Bathroom in Basement: 1
Rooms: —
Basement Description: Finished
Other Specifics
| 1 | |
| — | |
| Asphalt | |
| — | |
| — | |
| COMMON | |
| — | |
| — | |
| — | |
| — | |
| Not in DB | |
| — | |
| — | |
| — | |
| — |
Tax History
| Year | Property Taxes |
|---|---|
| 2022 | $7,193 |
Contact Agent
Nearby Similar Homes
Nearby Sold Comparables
Contact Agent
Listing Provided By
RE/MAX United

