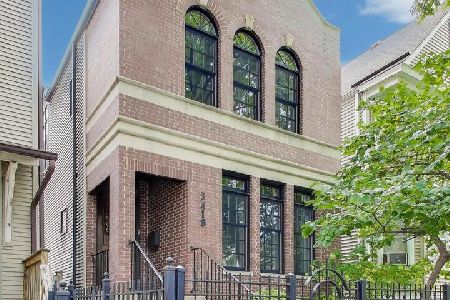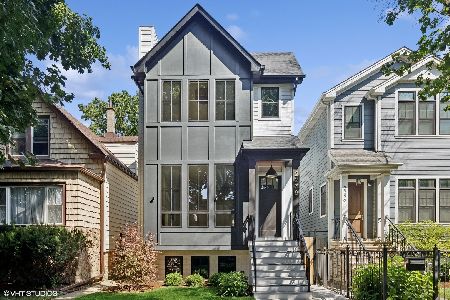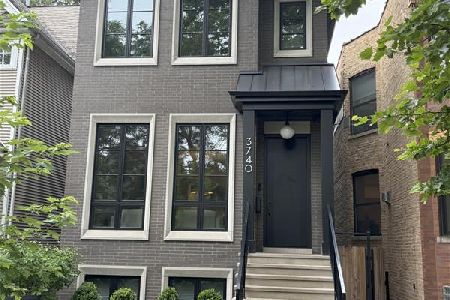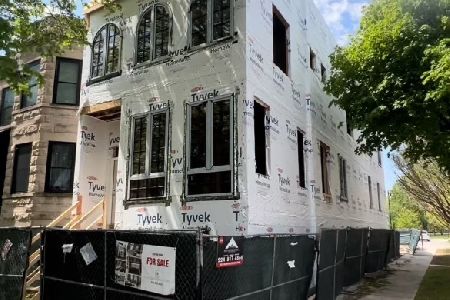3430 Hamilton Avenue, North Center, Chicago, Illinois 60618
$762,500
|
Sold
|
|
| Status: | Closed |
| Sqft: | 2,840 |
| Cost/Sqft: | $273 |
| Beds: | 4 |
| Baths: | 4 |
| Year Built: | — |
| Property Taxes: | $7,621 |
| Days On Market: | 3516 |
| Lot Size: | 0,00 |
Description
Spacious 4 Bed/4 Bath Single Family Home in Prime Roscoe Village Location. Audubon School District. Updated Eat-In Kitchen with White Cabinets, Stainless Steel Appliances, Granite Counter Tops & Breakfast Area with Built-In Buffet Bar. Separate Dining Room. Light-Filled Living Room with Crown Molding, Hardwood Floors & Bay Windows. The Master Suite Features Vaulted Ceiling & Plenty of Closet Space. Two Additional Beds and a Full Bath Can be Found on this Level. The Completely Finished Lower Level Offers a Large Family Room, a Guest Bedroom, Full Bath & Laundry. Generous Outdoor Space Includes a Large Fenced Yard, Deck & a 2-Car Garage. Great Location! Close to Shops, Restaurants & Easy Access to Kennedy Expressway.
Property Specifics
| Single Family | |
| — | |
| — | |
| — | |
| Full,English | |
| — | |
| No | |
| — |
| Cook | |
| Roscoe Village | |
| 0 / Not Applicable | |
| None | |
| Lake Michigan | |
| Public Sewer | |
| 09168244 | |
| 14193120300000 |
Nearby Schools
| NAME: | DISTRICT: | DISTANCE: | |
|---|---|---|---|
|
Grade School
Audubon Elementary School |
299 | — | |
|
High School
Lake View High School |
299 | Not in DB | |
Property History
| DATE: | EVENT: | PRICE: | SOURCE: |
|---|---|---|---|
| 2 May, 2016 | Sold | $762,500 | MRED MLS |
| 21 Mar, 2016 | Under contract | $775,000 | MRED MLS |
| 17 Mar, 2016 | Listed for sale | $775,000 | MRED MLS |
| 13 Jun, 2022 | Sold | $1,285,000 | MRED MLS |
| 1 May, 2022 | Under contract | $1,150,000 | MRED MLS |
| 28 Apr, 2022 | Listed for sale | $1,150,000 | MRED MLS |
Room Specifics
Total Bedrooms: 4
Bedrooms Above Ground: 4
Bedrooms Below Ground: 0
Dimensions: —
Floor Type: Carpet
Dimensions: —
Floor Type: Carpet
Dimensions: —
Floor Type: Carpet
Full Bathrooms: 4
Bathroom Amenities: Separate Shower,Double Sink
Bathroom in Basement: 1
Rooms: Den,Eating Area,Office
Basement Description: Finished,Exterior Access
Other Specifics
| 2 | |
| — | |
| — | |
| Deck | |
| Fenced Yard | |
| 25 X 125 | |
| — | |
| Full | |
| Vaulted/Cathedral Ceilings, Skylight(s), Hardwood Floors | |
| Range, Microwave, Dishwasher, Refrigerator, Washer, Dryer, Disposal | |
| Not in DB | |
| — | |
| — | |
| — | |
| — |
Tax History
| Year | Property Taxes |
|---|---|
| 2016 | $7,621 |
| 2022 | $12,768 |
Contact Agent
Nearby Similar Homes
Nearby Sold Comparables
Contact Agent
Listing Provided By
@properties











