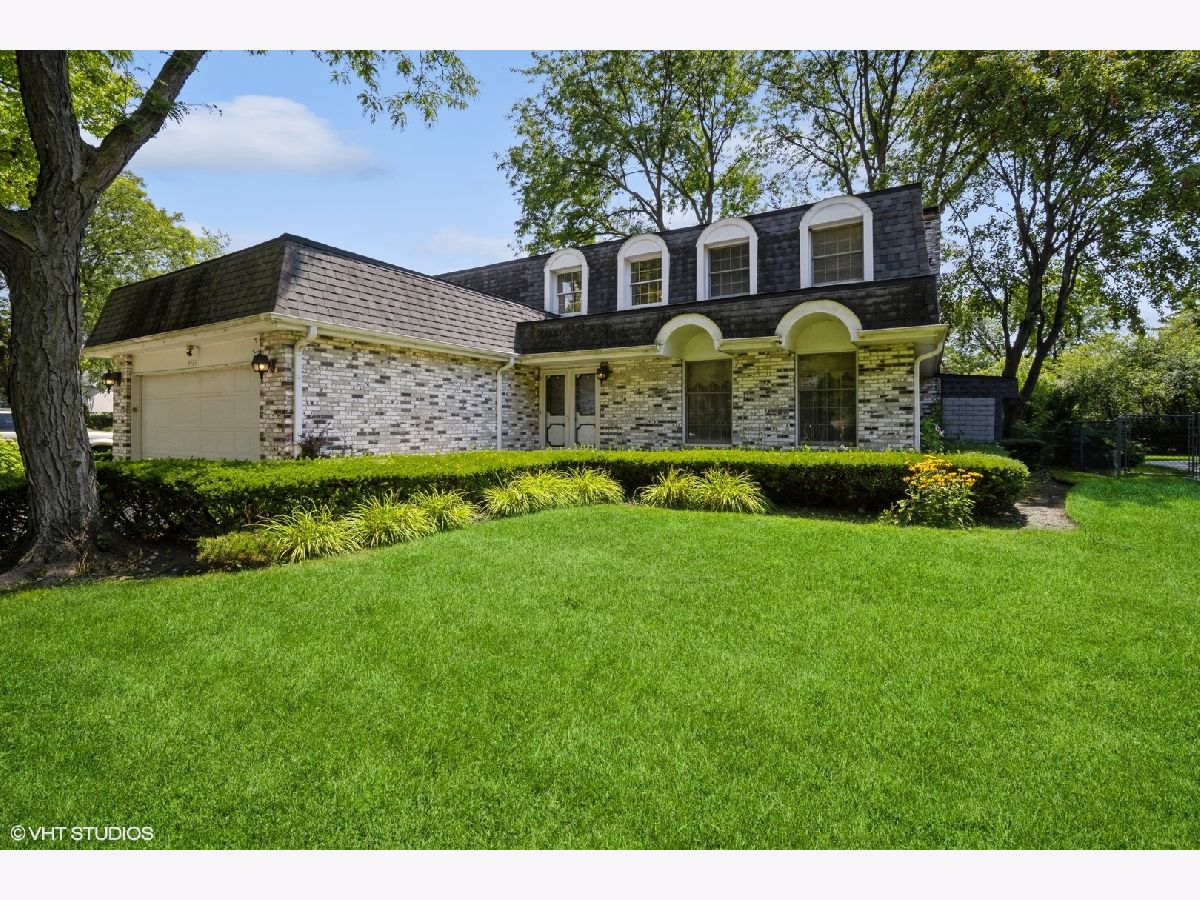3431 Keenan Lane, Glenview, Illinois 60026
$705,000
|
Sold
|
|
| Status: | Closed |
| Sqft: | 2,685 |
| Cost/Sqft: | $279 |
| Beds: | 4 |
| Baths: | 3 |
| Year Built: | 1976 |
| Property Taxes: | $11,985 |
| Days On Market: | 514 |
| Lot Size: | 0,24 |
Description
Fantastic opportunity to live in one of the most highly sought after neighborhood in Glenview! This estate sale property features 4 bedrooms, 3 full bathrooms and a full basement. Enter into the home through the open two-story foyer. The main level features hardwood floors throughout. The expansive formal dining room is perfect for entertaining guests. The family room features a wood burning fireplace, a wet bar and a sliding door that exits to the backyard. Large kitchen has an eating area with an oversized bay window that overlooks the private yard. First floor full bathroom is updated and has a walk-in shower. Laundry room with full-sized washer/dryer and separate laundry sink is located on the main level adjacent to the kitchen. The second floor boasts four spacious bedrooms with large closets and two linen closets. The primary bedroom features an ensuite bathroom with an updated shower and a walk-in closet. Full finished basement offers endless potential for customization. Updates include new roof (2024), furnace/HVAC (2021), sump pump and back-up battery (2021), front load LG washer/dryer (2018). Located in award winning District 30 Willowbrook Elementary School and District 225 Glenbrook South High School and is minutes away from retail shopping, restaurants, Metra and major expressways. Come make this home your dream home!
Property Specifics
| Single Family | |
| — | |
| — | |
| 1976 | |
| — | |
| — | |
| No | |
| 0.24 |
| Cook | |
| The Willows | |
| — / Not Applicable | |
| — | |
| — | |
| — | |
| 12146512 | |
| 04213040400000 |
Nearby Schools
| NAME: | DISTRICT: | DISTANCE: | |
|---|---|---|---|
|
Grade School
Willowbrook Elementary School |
30 | — | |
|
Middle School
Maple School |
30 | Not in DB | |
|
High School
Glenbrook South High School |
225 | Not in DB | |
Property History
| DATE: | EVENT: | PRICE: | SOURCE: |
|---|---|---|---|
| 9 Dec, 2024 | Sold | $705,000 | MRED MLS |
| 11 Nov, 2024 | Under contract | $750,000 | MRED MLS |
| 23 Aug, 2024 | Listed for sale | $750,000 | MRED MLS |






















Room Specifics
Total Bedrooms: 4
Bedrooms Above Ground: 4
Bedrooms Below Ground: 0
Dimensions: —
Floor Type: —
Dimensions: —
Floor Type: —
Dimensions: —
Floor Type: —
Full Bathrooms: 3
Bathroom Amenities: Separate Shower
Bathroom in Basement: 0
Rooms: —
Basement Description: Finished
Other Specifics
| 2 | |
| — | |
| Brick | |
| — | |
| — | |
| 158X66 | |
| — | |
| — | |
| — | |
| — | |
| Not in DB | |
| — | |
| — | |
| — | |
| — |
Tax History
| Year | Property Taxes |
|---|---|
| 2024 | $11,985 |
Contact Agent
Nearby Sold Comparables
Contact Agent
Listing Provided By
@properties Christie's International Real Estate





