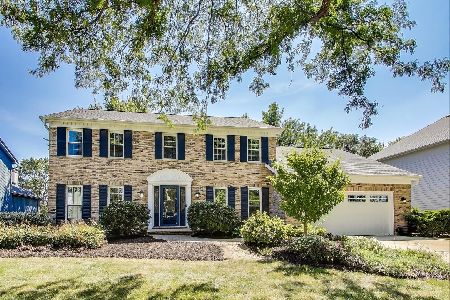3431 Keller Lane, Naperville, Illinois 60565
$915,200
|
Sold
|
|
| Status: | Closed |
| Sqft: | 4,810 |
| Cost/Sqft: | $187 |
| Beds: | 4 |
| Baths: | 5 |
| Year Built: | 2006 |
| Property Taxes: | $21,005 |
| Days On Market: | 1695 |
| Lot Size: | 0,25 |
Description
Spectacular home in popular Kinloch built in 2006 by luxury home builder - King's Court Builders. Exquisite craftsmanship with extensive decorative molding, millwork and custom columns throughout. This light and bright meticulously maintained home features a beautiful, open floor plan with 4810 SF above grade and another 2500 SF in the finished basement. Tradition meets modern touches throughout the home with updated light fixtures and decor. Home features solid oak flooring throughout the main and second level of the home. Enter the grand two-story foyer with a curved staircase featuring wrought iron spindles. The inviting living room has large bay windows, wainscoting and volume ceiling. Formal dining room features tray ceilings, wainscoting and wall sconces. Impressive two story family room has a wall of windows and floor to ceiling limestone fireplace which draw your eyes upwards and then it flows into the elegant kitchen and breakfast room. Whole-house speaker system is perfect for creating the right ambiance. Entertainer's kitchen with exquisite finishes perfect for the avid cook with 6 burner range, built-in Thermador refrigerator, custom antique white Brakur cabinetry with huge island. Ample organization options with pull-out drawers throughout and has an additional wine refrigerator in the extended butler pantry. First floor also features a separate sunroom with lots of windows and plantation shutters leading into the patio. Breakfast room features a statement light fixture with room for a large table. Luxurious Master retreat features a huge sitting area, fireplace and volume ceilings with rope lighting. Spa-like master bathroom features a walk-in tile shower with dual shower heads, double vanity, whirlpool tub and expansive walk-in closet with organization built-in. Sitting area features an elegant marble fireplace and intimate seating area with bay windows. Two of the large secondary bedrooms have huge closets and volume ceilings. The third bedroom features high ceilings and an ensuite bathroom. Fabulous finished basement is perfect for all your parties with a huge entertainment area with built-in speakers, custom mahogany bar with glass display cabinets, bar counter, sink and beverage fridge. The basement is laid out so well with a 5th bedroom, full bathroom, home gym, craft/playroom and recreation room. Ample storage options with two dedicated storage areas. Find your Zen in this gardener's delight with over 100 flowering, perennial plants and mature apple, pear and cherry trees providing so much fresh fruit! Oversized 600 SF paver patio with sitting walls overlooks the pretty flower beds. Yard has a convenient sprinkler system. Three car garage with a concrete driveway. Home sits on a great interior lot with Eastern sun exposure. Original owners have put a lot of thought and details into the home. Kinloch is a hidden gem of well constructed luxury homes with access to 3 different bike paths, forest preserves, walking trails and more. Renowned Naperville District 204 schools - Neuqua Valley HS!! Don't miss this! Dual A/C (2015/2019), roof, gutters, downspouts (2020), updated interior and exterior light fixtures (2020), interior and exterior paint (2020).
Property Specifics
| Single Family | |
| — | |
| — | |
| 2006 | |
| Full | |
| CANTERBURY | |
| No | |
| 0.25 |
| Will | |
| Kinloch | |
| 250 / Annual | |
| None | |
| Public | |
| Public Sewer | |
| 11148986 | |
| 0701122040500000 |
Nearby Schools
| NAME: | DISTRICT: | DISTANCE: | |
|---|---|---|---|
|
Grade School
Spring Brook Elementary School |
204 | — | |
|
Middle School
Gregory Middle School |
204 | Not in DB | |
|
High School
Neuqua Valley High School |
204 | Not in DB | |
Property History
| DATE: | EVENT: | PRICE: | SOURCE: |
|---|---|---|---|
| 27 Aug, 2021 | Sold | $915,200 | MRED MLS |
| 12 Jul, 2021 | Under contract | $899,000 | MRED MLS |
| 8 Jul, 2021 | Listed for sale | $899,000 | MRED MLS |

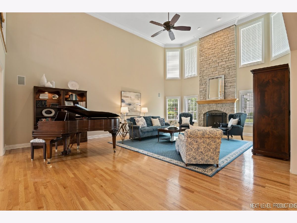
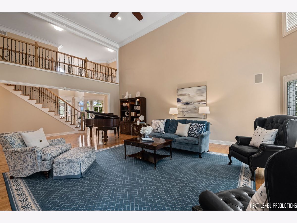
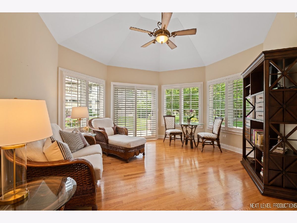
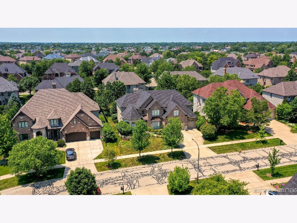
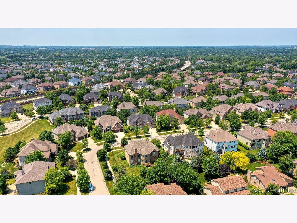
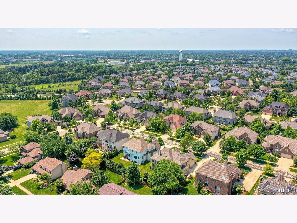
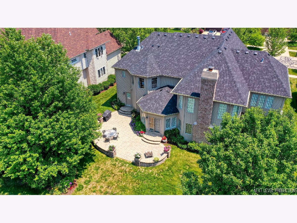
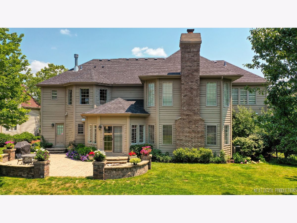
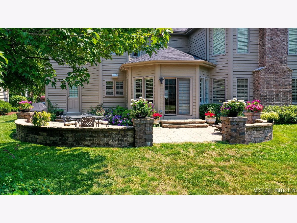
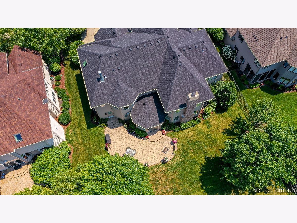
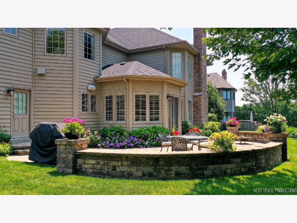
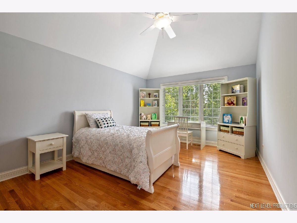
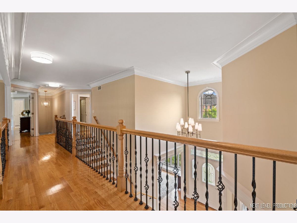
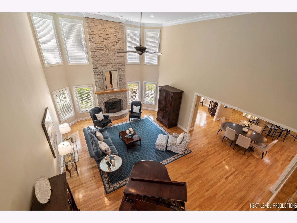
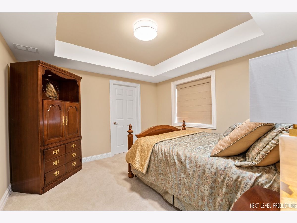
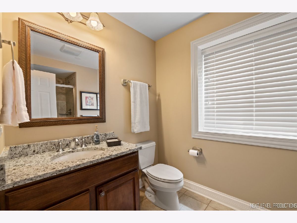
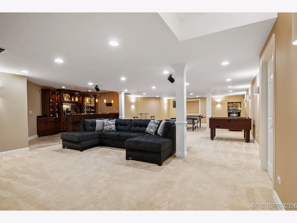
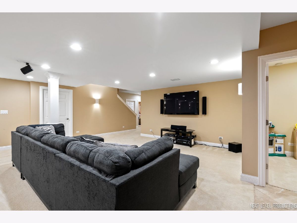
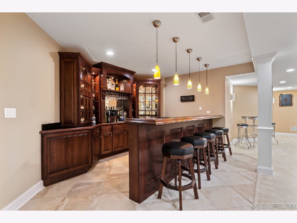
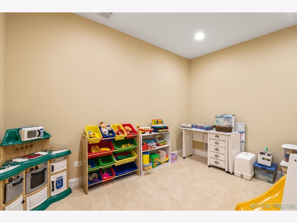
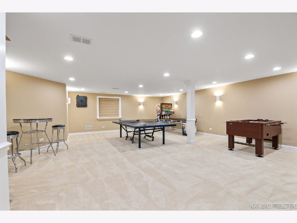
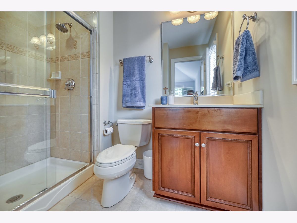
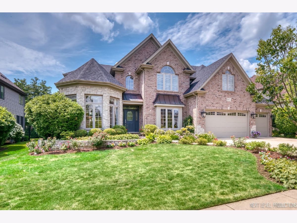
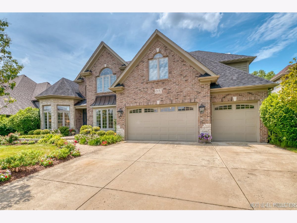
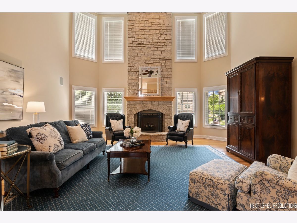
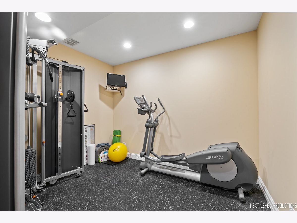
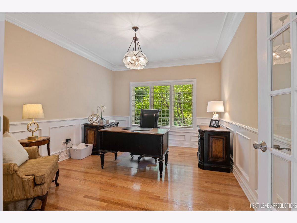
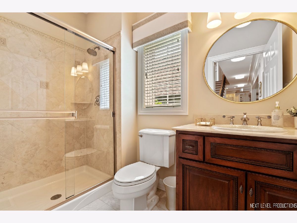
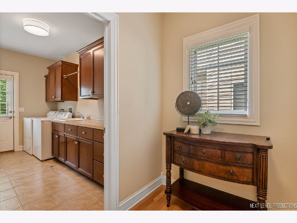
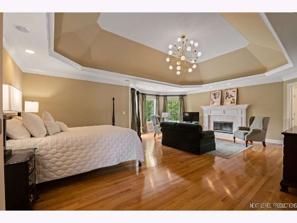
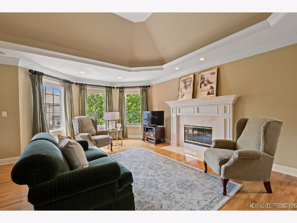
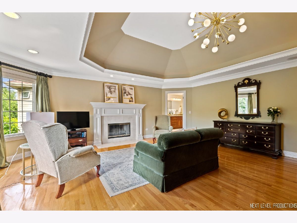
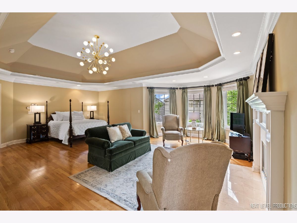
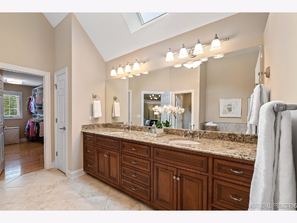
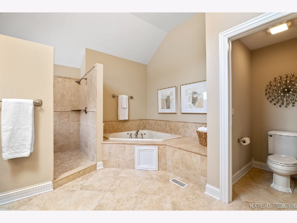
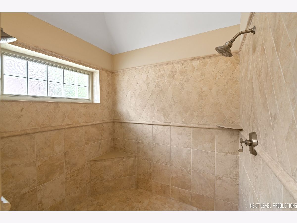
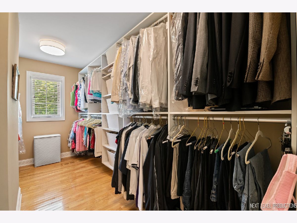
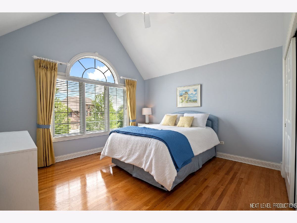
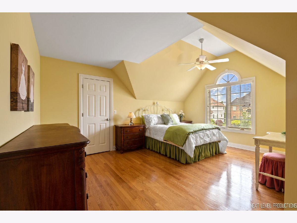
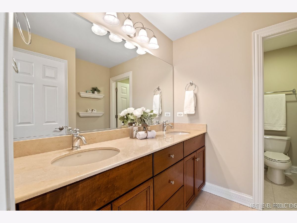
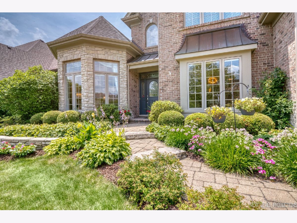
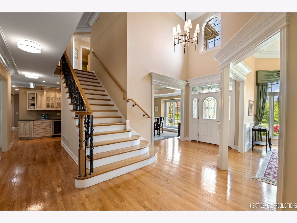
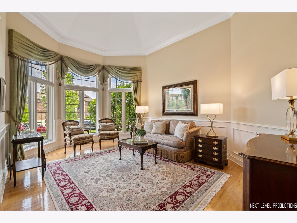
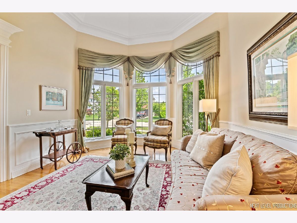
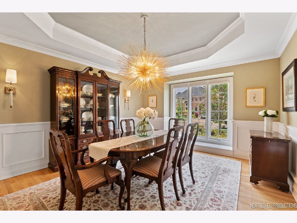
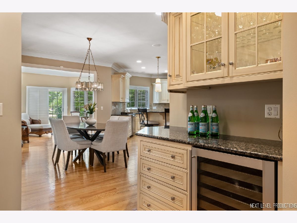
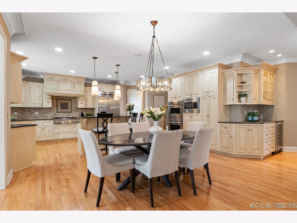
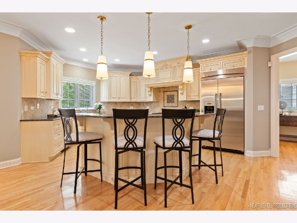
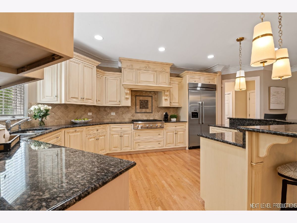
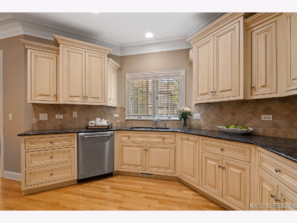
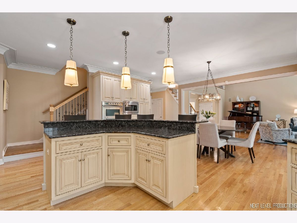
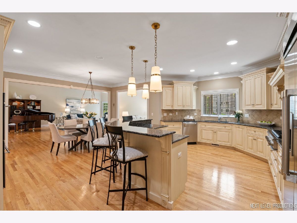
Room Specifics
Total Bedrooms: 5
Bedrooms Above Ground: 4
Bedrooms Below Ground: 1
Dimensions: —
Floor Type: Hardwood
Dimensions: —
Floor Type: Hardwood
Dimensions: —
Floor Type: Hardwood
Dimensions: —
Floor Type: —
Full Bathrooms: 5
Bathroom Amenities: Whirlpool,Separate Shower,Double Sink,Double Shower
Bathroom in Basement: 1
Rooms: Office,Bedroom 5,Breakfast Room,Recreation Room,Play Room,Sitting Room,Exercise Room,Media Room,Heated Sun Room
Basement Description: Finished
Other Specifics
| 3 | |
| Concrete Perimeter | |
| Concrete | |
| Brick Paver Patio | |
| Mature Trees | |
| 85X128X85X128 | |
| — | |
| Full | |
| Vaulted/Cathedral Ceilings, Skylight(s), Bar-Wet, Hardwood Floors, In-Law Arrangement, First Floor Laundry, First Floor Full Bath, Built-in Features, Walk-In Closet(s), Special Millwork | |
| Double Oven, Microwave, Dishwasher, High End Refrigerator, Bar Fridge, Washer, Dryer, Disposal, Stainless Steel Appliance(s), Cooktop, Gas Cooktop, Range Hood, Wall Oven | |
| Not in DB | |
| Sidewalks, Street Lights | |
| — | |
| — | |
| Wood Burning, Gas Log |
Tax History
| Year | Property Taxes |
|---|---|
| 2021 | $21,005 |
Contact Agent
Nearby Similar Homes
Nearby Sold Comparables
Contact Agent
Listing Provided By
Compass





