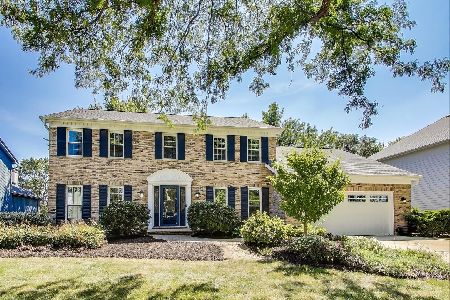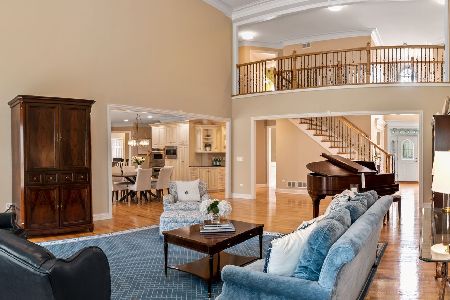3435 Keller Lane, Naperville, Illinois 60565
$750,000
|
Sold
|
|
| Status: | Closed |
| Sqft: | 4,787 |
| Cost/Sqft: | $173 |
| Beds: | 4 |
| Baths: | 4 |
| Year Built: | 2006 |
| Property Taxes: | $18,456 |
| Days On Market: | 5790 |
| Lot Size: | 0,00 |
Description
Stately exterior.4700+ floor plan fabulous for entertaining. HW, 10' clgs 1st flr, crown moldings galore!Expansive Kit opens to screened porch & deck. Granite cntrs, SS apls, Butler's Pantry w/fridge, WI Pantry & tons of cabs. 2 sty foyer + FR w/2 staircases. Rear Den. Huge Mstr BR w/excercise area, fridge laundry chute.WI customized closet. All BRs w/WI clsts. Fenced yard. Close to schools, Library, shops.Neuqua HS
Property Specifics
| Single Family | |
| — | |
| Traditional | |
| 2006 | |
| Full | |
| — | |
| No | |
| 0 |
| Will | |
| Kinloch | |
| 200 / Annual | |
| Insurance | |
| Lake Michigan | |
| Public Sewer | |
| 07508027 | |
| 0701122040510000 |
Nearby Schools
| NAME: | DISTRICT: | DISTANCE: | |
|---|---|---|---|
|
Grade School
Spring Brook Elementary School |
204 | — | |
|
Middle School
Gregory Middle School |
204 | Not in DB | |
|
High School
Neuqua Valley High School |
204 | Not in DB | |
Property History
| DATE: | EVENT: | PRICE: | SOURCE: |
|---|---|---|---|
| 14 May, 2008 | Sold | $875,000 | MRED MLS |
| 21 Apr, 2008 | Under contract | $945,000 | MRED MLS |
| — | Last price change | $950,000 | MRED MLS |
| 1 Mar, 2008 | Listed for sale | $950,000 | MRED MLS |
| 23 Jul, 2010 | Sold | $750,000 | MRED MLS |
| 24 May, 2010 | Under contract | $829,000 | MRED MLS |
| — | Last price change | $859,000 | MRED MLS |
| 22 Apr, 2010 | Listed for sale | $859,000 | MRED MLS |
| 31 Mar, 2014 | Sold | $759,900 | MRED MLS |
| 20 Dec, 2013 | Under contract | $800,000 | MRED MLS |
| — | Last price change | $825,000 | MRED MLS |
| 14 Jun, 2013 | Listed for sale | $850,000 | MRED MLS |
Room Specifics
Total Bedrooms: 4
Bedrooms Above Ground: 4
Bedrooms Below Ground: 0
Dimensions: —
Floor Type: Carpet
Dimensions: —
Floor Type: Carpet
Dimensions: —
Floor Type: Carpet
Full Bathrooms: 4
Bathroom Amenities: Whirlpool,Separate Shower,Double Sink
Bathroom in Basement: 0
Rooms: Breakfast Room,Den,Exercise Room,Gallery,Screened Porch,Utility Room-1st Floor,Walk In Closet
Basement Description: —
Other Specifics
| 3 | |
| Concrete Perimeter | |
| Concrete | |
| Deck, Porch Screened | |
| Fenced Yard,Landscaped | |
| 83X131X84X125 | |
| Dormer | |
| Full | |
| Vaulted/Cathedral Ceilings | |
| Double Oven, Microwave, Dishwasher, Refrigerator, Bar Fridge, Disposal | |
| Not in DB | |
| Sidewalks, Street Lights, Street Paved | |
| — | |
| — | |
| Gas Log, Gas Starter |
Tax History
| Year | Property Taxes |
|---|---|
| 2008 | $16,073 |
| 2010 | $18,456 |
| 2014 | $19,894 |
Contact Agent
Nearby Similar Homes
Nearby Sold Comparables
Contact Agent
Listing Provided By
Keller Williams Infinity










