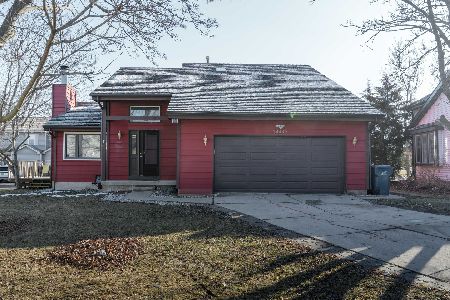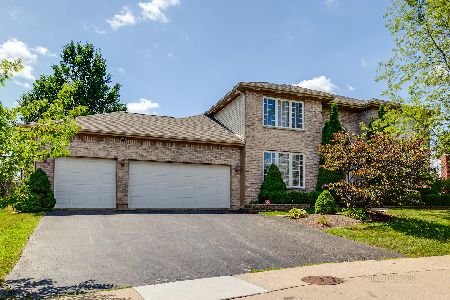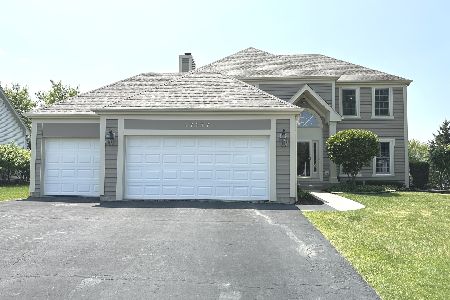34311 Haverton Drive, Gurnee, Illinois 60031
$410,000
|
Sold
|
|
| Status: | Closed |
| Sqft: | 5,186 |
| Cost/Sqft: | $83 |
| Beds: | 5 |
| Baths: | 4 |
| Year Built: | 1999 |
| Property Taxes: | $12,440 |
| Days On Market: | 4381 |
| Lot Size: | 0,28 |
Description
ELEGANT AND NICELY UPGRADED 5/3.1 CLOSE GREAT SHOPPING, DINING AND ENTERTAINMENT. GRAND FOY OPENS TO LR, DEN & VAULTED FAM RM W/GAS ST FP & BAL. LG EAT-IN KIT W/BRAND NEW GRANITE CTOPS, ISL, MAPLE CABS. 1ST FL LAUNDRY & 1/2 BA. MSTR STE W/PVT BA W/SOAKER + 3 BRS W/HALL BA ON 2ND LVL. FULL FIN WALKOUT BSMT W/5TH BR, FULL BA & HUGE REC AREAS. DECK, BRK PATIO, SCRN PORCH. 3 CAR GAR. DIST 50/50/121!
Property Specifics
| Single Family | |
| — | |
| — | |
| 1999 | |
| Full,Walkout | |
| — | |
| No | |
| 0.28 |
| Lake | |
| Gurnee Glen | |
| 350 / Annual | |
| None | |
| Public | |
| Public Sewer | |
| 08546968 | |
| 07204030110000 |
Nearby Schools
| NAME: | DISTRICT: | DISTANCE: | |
|---|---|---|---|
|
Grade School
Woodland Primary School |
50 | — | |
|
Middle School
Woodland Intermediate School |
50 | Not in DB | |
|
High School
Warren Township High School |
121 | Not in DB | |
|
Alternate Elementary School
Woodland Elementary School |
— | Not in DB | |
|
Alternate Junior High School
Woodland Middle School |
— | Not in DB | |
Property History
| DATE: | EVENT: | PRICE: | SOURCE: |
|---|---|---|---|
| 16 Jun, 2014 | Sold | $410,000 | MRED MLS |
| 3 Mar, 2014 | Under contract | $430,000 | MRED MLS |
| 28 Feb, 2014 | Listed for sale | $430,000 | MRED MLS |
| 28 Feb, 2019 | Sold | $415,000 | MRED MLS |
| 14 Jan, 2019 | Under contract | $424,900 | MRED MLS |
| 6 Jan, 2019 | Listed for sale | $424,900 | MRED MLS |
Room Specifics
Total Bedrooms: 5
Bedrooms Above Ground: 5
Bedrooms Below Ground: 0
Dimensions: —
Floor Type: Carpet
Dimensions: —
Floor Type: Carpet
Dimensions: —
Floor Type: Carpet
Dimensions: —
Floor Type: —
Full Bathrooms: 4
Bathroom Amenities: Separate Shower,Double Sink,Soaking Tub
Bathroom in Basement: 1
Rooms: Bedroom 5,Den,Eating Area,Foyer,Recreation Room
Basement Description: Finished
Other Specifics
| 3 | |
| — | |
| — | |
| Deck, Porch Screened, Brick Paver Patio, Storms/Screens | |
| Landscaped | |
| 90X134X89X134 | |
| — | |
| Full | |
| Vaulted/Cathedral Ceilings, Skylight(s), First Floor Laundry | |
| Range, Microwave, Dishwasher, Refrigerator, Washer, Dryer, Disposal | |
| Not in DB | |
| Sidewalks, Street Paved | |
| — | |
| — | |
| Attached Fireplace Doors/Screen, Gas Starter |
Tax History
| Year | Property Taxes |
|---|---|
| 2014 | $12,440 |
| 2019 | $12,897 |
Contact Agent
Nearby Similar Homes
Nearby Sold Comparables
Contact Agent
Listing Provided By
RE/MAX Top Performers








