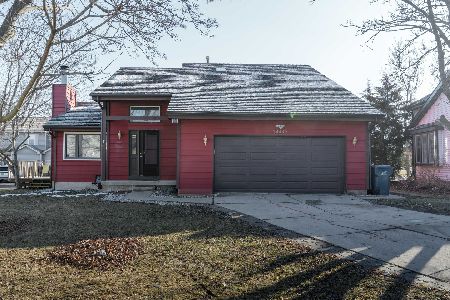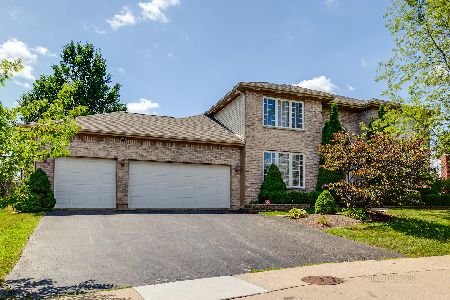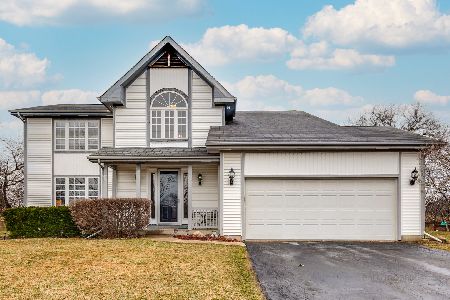34324 Haverton Drive, Gurnee, Illinois 60031
$364,500
|
Sold
|
|
| Status: | Closed |
| Sqft: | 3,228 |
| Cost/Sqft: | $111 |
| Beds: | 4 |
| Baths: | 3 |
| Year Built: | 2004 |
| Property Taxes: | $12,291 |
| Days On Market: | 2368 |
| Lot Size: | 0,56 |
Description
REGAL, custom-built 4 bedrooms, 3 bathroom brick home surrounded by mature trees & landscaping in an exclusive neighborhood. Features a GRAND entry w/a beautiful staircase, flanked by formal dining room & living room. DR has space for a large dining table suitable for dinner parties w/family or friends. Roomy LR has large windows that really let in the sunlight. By the fireplace in the FR would be another cozy spot to ENTERTAIN guests. Chefs kitchen filled w/beautiful cabinetry, granite counters, eat-in area w/large center island, open to living room, scenic views of the backyard & access to the AMAZING patio for outdoor entertaining. RELAXING master retreat has LUXURIOUS spa-type bath w/separate shower & whirlpool tub for two, water closet, & walk-in closet, separate from the other 3 sizable BRs and full bath on 2nd floor. Partially finished lower level features a storage, & recreation area. 1st floor office & dedicated laundry. 2.5 car garage. Close to Golf Club, I-94. Gurnee Mills.
Property Specifics
| Single Family | |
| — | |
| Colonial | |
| 2004 | |
| Full | |
| #208 | |
| No | |
| 0.56 |
| Lake | |
| Gurnee Glen | |
| 400 / Annual | |
| Insurance,Other | |
| Public | |
| Public Sewer | |
| 10503989 | |
| 07204010240000 |
Nearby Schools
| NAME: | DISTRICT: | DISTANCE: | |
|---|---|---|---|
|
Grade School
Woodland Elementary School |
50 | — | |
|
Middle School
Woodland Jr High School |
50 | Not in DB | |
|
High School
Warren Township High School |
121 | Not in DB | |
Property History
| DATE: | EVENT: | PRICE: | SOURCE: |
|---|---|---|---|
| 4 Nov, 2019 | Sold | $364,500 | MRED MLS |
| 25 Sep, 2019 | Under contract | $359,500 | MRED MLS |
| 3 Sep, 2019 | Listed for sale | $359,500 | MRED MLS |
Room Specifics
Total Bedrooms: 5
Bedrooms Above Ground: 4
Bedrooms Below Ground: 1
Dimensions: —
Floor Type: Carpet
Dimensions: —
Floor Type: Carpet
Dimensions: —
Floor Type: Carpet
Dimensions: —
Floor Type: —
Full Bathrooms: 3
Bathroom Amenities: Whirlpool,Separate Shower,Double Sink
Bathroom in Basement: 0
Rooms: Office,Foyer,Recreation Room,Play Room,Theatre Room,Walk In Closet,Bedroom 5
Basement Description: Partially Finished,Bathroom Rough-In
Other Specifics
| 3 | |
| Concrete Perimeter | |
| Asphalt | |
| Patio, Porch, Brick Paver Patio, Fire Pit | |
| Fenced Yard,Irregular Lot,Landscaped | |
| 65X179.43X101.89X114.76X17 | |
| Unfinished | |
| Full | |
| Hardwood Floors, First Floor Laundry, First Floor Full Bath, Walk-In Closet(s) | |
| Double Oven, Microwave, Dishwasher, Disposal, Stainless Steel Appliance(s), Cooktop | |
| Not in DB | |
| Sidewalks, Street Lights, Street Paved | |
| — | |
| — | |
| Gas Log |
Tax History
| Year | Property Taxes |
|---|---|
| 2019 | $12,291 |
Contact Agent
Nearby Similar Homes
Nearby Sold Comparables
Contact Agent
Listing Provided By
@properties








