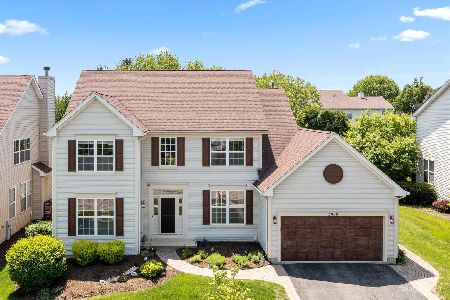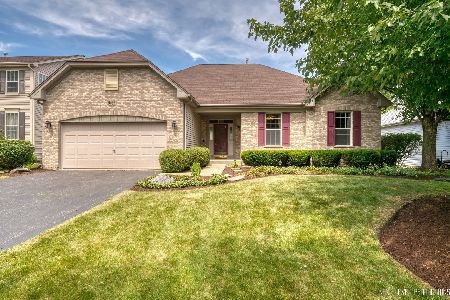3433 Voltaire Lane, St Charles, Illinois 60175
$385,000
|
Sold
|
|
| Status: | Closed |
| Sqft: | 3,335 |
| Cost/Sqft: | $115 |
| Beds: | 5 |
| Baths: | 5 |
| Year Built: | 2000 |
| Property Taxes: | $10,649 |
| Days On Market: | 2909 |
| Lot Size: | 0,25 |
Description
Brand New Kitchen and New Bamboo Flooring throughout most of 1st floor, plus Bamboo continued throughout 2nd Floor and 2 staircases set this one apart. All 5 Bedrooms on the 2nd Level. Spacious & bright Master Suite highlighted by His & Hers enormous walk-in closets. New Chef's Kitchen featuring abundance of cabinetry, new stainless steel appliances, & door leading onto the deck & courtyard area. Enjoy your Home office with French doors in perfect location close to front door. High quality Finished Basement featuring Game Room with Wet Bar, Full Bath, Recreation Room, Media Room & custom wine/cigar "cellar." Professional landscaping features lawn sprinkler system, brick paver patio, & high quality in-ground basketball hoop. Large garage features a 3rd bay tandem perfect for your workshop or special car. This is the perfect location in St. Charles School, Library, and Park District, close to Dog Park, hiking/biking trails, shopping, & dining. SELLER WILL HELP WITH CLOSING COSTS!
Property Specifics
| Single Family | |
| — | |
| — | |
| 2000 | |
| Full | |
| — | |
| No | |
| 0.25 |
| Kane | |
| Renaux Manor | |
| 400 / Annual | |
| Other | |
| Public | |
| Public Sewer | |
| 09858884 | |
| 0930232005 |
Property History
| DATE: | EVENT: | PRICE: | SOURCE: |
|---|---|---|---|
| 31 May, 2018 | Sold | $385,000 | MRED MLS |
| 2 May, 2018 | Under contract | $385,000 | MRED MLS |
| — | Last price change | $389,900 | MRED MLS |
| 16 Feb, 2018 | Listed for sale | $395,000 | MRED MLS |
Room Specifics
Total Bedrooms: 5
Bedrooms Above Ground: 5
Bedrooms Below Ground: 0
Dimensions: —
Floor Type: Hardwood
Dimensions: —
Floor Type: Hardwood
Dimensions: —
Floor Type: Hardwood
Dimensions: —
Floor Type: —
Full Bathrooms: 5
Bathroom Amenities: Whirlpool,Separate Shower,Double Sink
Bathroom in Basement: 1
Rooms: Bedroom 5,Foyer,Game Room,Media Room,Office,Recreation Room,Storage
Basement Description: Finished
Other Specifics
| 3 | |
| Concrete Perimeter | |
| Asphalt | |
| Deck, Brick Paver Patio | |
| Landscaped | |
| 91 X 129 X 76 X 128 | |
| — | |
| Full | |
| Bar-Wet, Hardwood Floors, First Floor Laundry | |
| Range, Microwave, Dishwasher, Refrigerator, Washer, Dryer, Disposal, Stainless Steel Appliance(s) | |
| Not in DB | |
| Sidewalks, Street Paved | |
| — | |
| — | |
| Gas Log, Gas Starter |
Tax History
| Year | Property Taxes |
|---|---|
| 2018 | $10,649 |
Contact Agent
Nearby Similar Homes
Nearby Sold Comparables
Contact Agent
Listing Provided By
Royal Real Estate of IL, LLC









