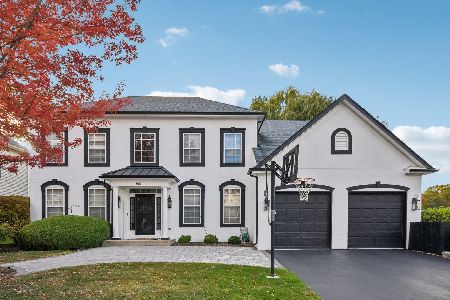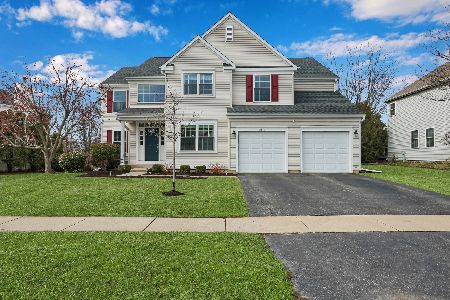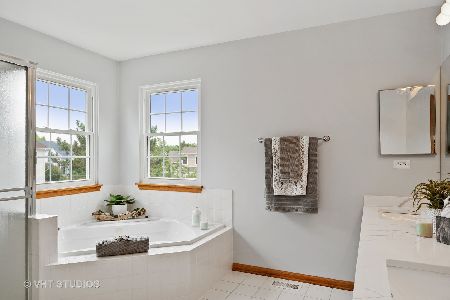34342 Old Walnut Circle, Gurnee, Illinois 60031
$310,000
|
Sold
|
|
| Status: | Closed |
| Sqft: | 2,407 |
| Cost/Sqft: | $135 |
| Beds: | 3 |
| Baths: | 3 |
| Year Built: | 1995 |
| Property Taxes: | $6,729 |
| Days On Market: | 3018 |
| Lot Size: | 0,24 |
Description
*** Beautiful brick upgraded elevation greets you at the front door *** Vaulted ceilings with plenty of windows makes this home bright and sunny. Open floorplan with huge kitchen overlooking family room is great for entertaining. Plenty of cabinets and counter space with center island. Stunning wood floors from Foyer all through the kitchen. Eating area leads to screened in porch to enjoy the outdoors. Fenced in yard for privacy. Large master bedroom with upgraded master bath featuring soaking tub and double vanity and separate shower. Freshly painted baths ready for your decor. Family room features plenty of space plus cozy gas fireplace for those winter nights. Third car garage is a must have. Second bedroom is extra large and all the bedrooms have walk-in closets. Laundry room on the first floor. Full basement, waiting for your finishing ideas. ** Desirable location with low taxes ** Take a look today ***
Property Specifics
| Single Family | |
| — | |
| Traditional | |
| 1995 | |
| Full | |
| — | |
| No | |
| 0.24 |
| Lake | |
| Delaware Crossing | |
| 225 / Annual | |
| Other | |
| Lake Michigan,Public | |
| Public Sewer | |
| 09789790 | |
| 07194012550000 |
Nearby Schools
| NAME: | DISTRICT: | DISTANCE: | |
|---|---|---|---|
|
Grade School
Woodland Elementary School |
50 | — | |
|
Middle School
Woodland Middle School |
50 | Not in DB | |
|
High School
Warren Township High School |
121 | Not in DB | |
Property History
| DATE: | EVENT: | PRICE: | SOURCE: |
|---|---|---|---|
| 15 Feb, 2018 | Sold | $310,000 | MRED MLS |
| 18 Dec, 2017 | Under contract | $325,000 | MRED MLS |
| — | Last price change | $329,000 | MRED MLS |
| 30 Oct, 2017 | Listed for sale | $329,000 | MRED MLS |
Room Specifics
Total Bedrooms: 3
Bedrooms Above Ground: 3
Bedrooms Below Ground: 0
Dimensions: —
Floor Type: Carpet
Dimensions: —
Floor Type: Carpet
Full Bathrooms: 3
Bathroom Amenities: Separate Shower,Double Sink,Soaking Tub
Bathroom in Basement: 0
Rooms: Eating Area,Screened Porch
Basement Description: Unfinished
Other Specifics
| 3 | |
| Concrete Perimeter | |
| Asphalt | |
| Patio, Porch Screened | |
| Fenced Yard | |
| 54 X 53 X 135 X 44 X 135 | |
| — | |
| Full | |
| Vaulted/Cathedral Ceilings, Hardwood Floors, First Floor Laundry | |
| Range, Microwave, Dishwasher, Refrigerator, Washer, Dryer, Disposal | |
| Not in DB | |
| Sidewalks, Street Lights, Street Paved | |
| — | |
| — | |
| Gas Log, Gas Starter |
Tax History
| Year | Property Taxes |
|---|---|
| 2018 | $6,729 |
Contact Agent
Nearby Similar Homes
Nearby Sold Comparables
Contact Agent
Listing Provided By
RE/MAX Showcase











