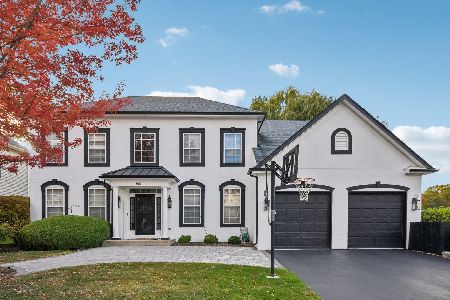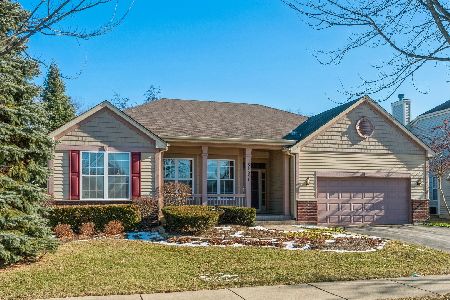34345 Bobolink Trail, Grayslake, Illinois 60030
$345,000
|
Sold
|
|
| Status: | Closed |
| Sqft: | 3,328 |
| Cost/Sqft: | $108 |
| Beds: | 4 |
| Baths: | 3 |
| Year Built: | 2003 |
| Property Taxes: | $11,590 |
| Days On Market: | 2902 |
| Lot Size: | 0,22 |
Description
Stunning curb appeal with brick exterior and located in the Stoneridge subdivision. Dramatic 2-Story foyer opening to the living room. Living room presents vaulted 2 story ceilings and plenty of sunlight. Formal dining room open to living room. Gourmet kitchen with 42" cherry cabinets, Corian counter tops, hardwood flooring and eating area with access to back yard. Open concept floor plan with kitchen open to family room featuring fireplace and sun drench with plenty of windows. 1st floor office, powder room and laundry. Master suite with massive walk in closet and ensuite featuring soaking tub and separate shower. # additional bedrooms each better than the next and full bath complete the 2nd level. 9' ceilings on the main level and 6 panel doors throughout. Full unfinished basement and a 3 car attached garage for extra storage. Welcome Home!
Property Specifics
| Single Family | |
| — | |
| — | |
| 2003 | |
| Full | |
| — | |
| No | |
| 0.22 |
| Lake | |
| Stoneridge | |
| 465 / Annual | |
| Other | |
| Public | |
| Public Sewer | |
| 09864817 | |
| 07193061130000 |
Nearby Schools
| NAME: | DISTRICT: | DISTANCE: | |
|---|---|---|---|
|
Grade School
Woodland Elementary School |
50 | — | |
|
Middle School
Woodland Middle School |
50 | Not in DB | |
|
High School
Warren Township High School |
121 | Not in DB | |
Property History
| DATE: | EVENT: | PRICE: | SOURCE: |
|---|---|---|---|
| 7 Jul, 2015 | Under contract | $0 | MRED MLS |
| 27 Feb, 2015 | Listed for sale | $0 | MRED MLS |
| 14 Oct, 2016 | Under contract | $0 | MRED MLS |
| 30 Jun, 2016 | Listed for sale | $0 | MRED MLS |
| 1 May, 2018 | Sold | $345,000 | MRED MLS |
| 17 Mar, 2018 | Under contract | $360,000 | MRED MLS |
| 23 Feb, 2018 | Listed for sale | $360,000 | MRED MLS |
Room Specifics
Total Bedrooms: 4
Bedrooms Above Ground: 4
Bedrooms Below Ground: 0
Dimensions: —
Floor Type: Carpet
Dimensions: —
Floor Type: Carpet
Dimensions: —
Floor Type: Carpet
Full Bathrooms: 3
Bathroom Amenities: Separate Shower,Double Sink,Soaking Tub
Bathroom in Basement: 0
Rooms: Study,Eating Area,Foyer
Basement Description: Unfinished
Other Specifics
| 3 | |
| — | |
| — | |
| Storms/Screens | |
| Landscaped | |
| 77X124X77X124 | |
| — | |
| Full | |
| Vaulted/Cathedral Ceilings, Hardwood Floors, First Floor Laundry | |
| Range, Microwave, Dishwasher, Refrigerator, Washer, Dryer, Disposal | |
| Not in DB | |
| Sidewalks, Street Lights, Street Paved | |
| — | |
| — | |
| Wood Burning, Gas Starter |
Tax History
| Year | Property Taxes |
|---|---|
| 2018 | $11,590 |
Contact Agent
Nearby Similar Homes
Nearby Sold Comparables
Contact Agent
Listing Provided By
RE/MAX Top Performers










