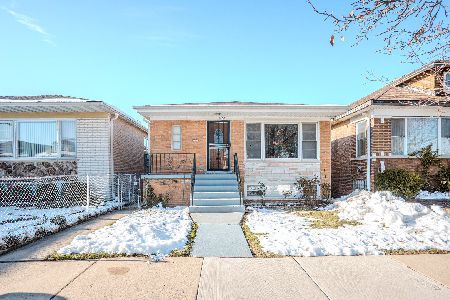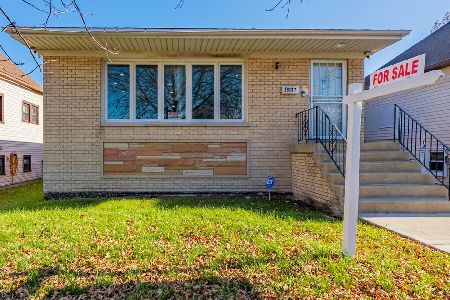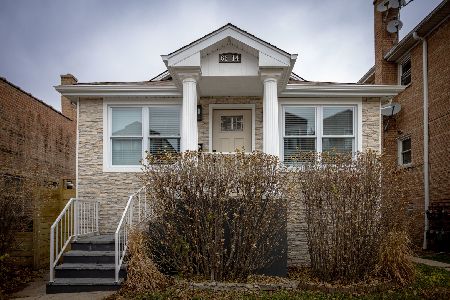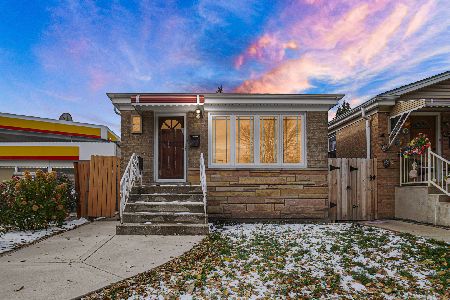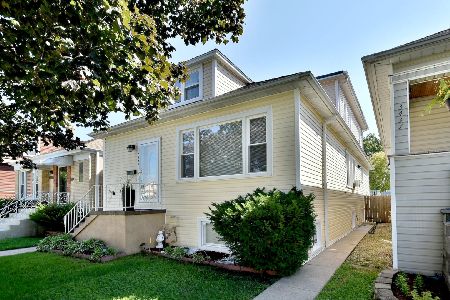3435 Neenah Avenue, Dunning, Chicago, Illinois 60634
$210,000
|
Sold
|
|
| Status: | Closed |
| Sqft: | 1,155 |
| Cost/Sqft: | $214 |
| Beds: | 4 |
| Baths: | 4 |
| Year Built: | 1913 |
| Property Taxes: | $4,583 |
| Days On Market: | 4320 |
| Lot Size: | 0,00 |
Description
Best deal in town! 2 houses for the price of one. Front house 3 BR's, 3 bath family room w/fireplace, huge eat-in kitchen, attached garage, large deck. Basement w/kitchen & exterior exit. Rear brick 2 story coach house w/3 bedrooms, separate utilities. This could be a sweet deal. Live in one house & have the other pay your mortgage. "Sold As-Is."
Property Specifics
| Single Family | |
| — | |
| — | |
| 1913 | |
| Walkout | |
| — | |
| No | |
| — |
| Cook | |
| Dunning Square | |
| 0 / Not Applicable | |
| None | |
| Lake Michigan | |
| Public Sewer | |
| 08566114 | |
| 13194130410000 |
Nearby Schools
| NAME: | DISTRICT: | DISTANCE: | |
|---|---|---|---|
|
Grade School
Bridge Elementary School |
299 | — | |
|
Middle School
Bridge Elementary School |
299 | Not in DB | |
|
High School
Steinmetz Academic Centre Senior |
299 | Not in DB | |
Property History
| DATE: | EVENT: | PRICE: | SOURCE: |
|---|---|---|---|
| 17 Jul, 2014 | Sold | $210,000 | MRED MLS |
| 3 Apr, 2014 | Under contract | $247,000 | MRED MLS |
| 24 Mar, 2014 | Listed for sale | $247,000 | MRED MLS |
Room Specifics
Total Bedrooms: 4
Bedrooms Above Ground: 4
Bedrooms Below Ground: 0
Dimensions: —
Floor Type: Hardwood
Dimensions: —
Floor Type: Hardwood
Dimensions: —
Floor Type: Carpet
Full Bathrooms: 4
Bathroom Amenities: —
Bathroom in Basement: 1
Rooms: Kitchen,Library,Recreation Room
Basement Description: Partially Finished
Other Specifics
| 1 | |
| — | |
| Asphalt | |
| — | |
| — | |
| 50 X 125 | |
| — | |
| — | |
| Vaulted/Cathedral Ceilings, Skylight(s), In-Law Arrangement | |
| — | |
| Not in DB | |
| — | |
| — | |
| — | |
| — |
Tax History
| Year | Property Taxes |
|---|---|
| 2014 | $4,583 |
Contact Agent
Nearby Similar Homes
Nearby Sold Comparables
Contact Agent
Listing Provided By
Gagliardo Realty Associates LLC

