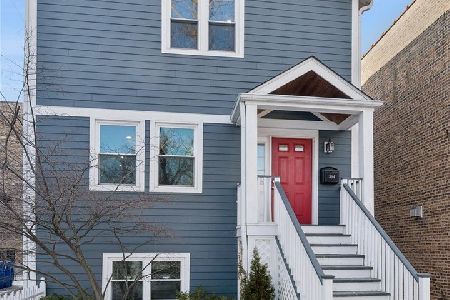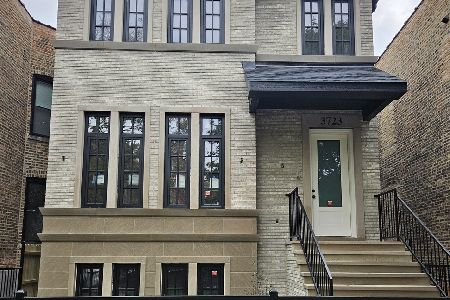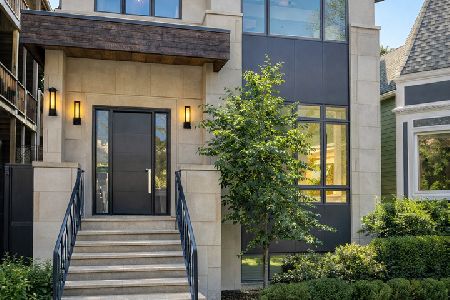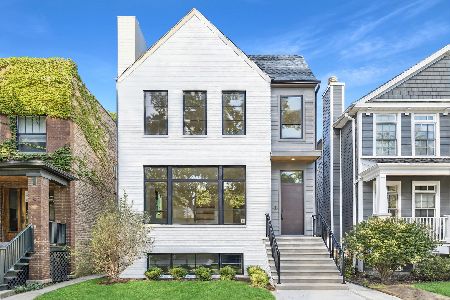3435 Oakley Avenue, North Center, Chicago, Illinois 60618
$1,915,000
|
Sold
|
|
| Status: | Closed |
| Sqft: | 4,100 |
| Cost/Sqft: | $476 |
| Beds: | 6 |
| Baths: | 6 |
| Year Built: | 1888 |
| Property Taxes: | $12,958 |
| Days On Market: | 510 |
| Lot Size: | 0,00 |
Description
Welcome to luxury living in the heart of Roscoe Village in Audubon School district! **50,000 price reduction for an accepted offer received before November 30, 2024** This all-new, 6 bedroom, 4.2 bath full gut rehab is located in the highly sought-after Audubon school district. Featuring an exceptional floor plan with all new interiors, this home is designed to impress. The main level boasts an open living and dining room with a bay window that floods the space with natural light. The gourmet kitchen is a chef's dream with a statement hood over a 48" Wolf range, Subzero fridge, oversized island, coffee bar, prep sink, walk-in butler's pantry, and ample custom cabinetry. The inviting family room offers a gas fireplace and custom built-ins, perfect for entertaining or relaxing. Step outside to enjoy the large covered back deck, a grassy yard, and a rooftop deck over the brand-new 2-car garage. Inside, you'll find a spacious mudroom with built-in storage and cubbies, keeping everything organized. Upstairs, the second floor features 4 generously sized bedrooms and 3 full baths. The luxurious primary suite offers a spa-like bath with separate tub, steam shower and dual walk-in closets. Additional bedrooms include a Jack-and-Jill suite and an ensuite bedroom, all with large closets. A side-by-side laundry room completes the second level. The lower level is designed for comfort and convenience, featuring a large rec room with radiant heated floors, a wet bar, 2 additional bedrooms, a full and half bath, plenty of storage, and a second optional laundry room or storage. This home offers the perfect blend of modern luxury and functional living in one of the best locations in Roscoe Village! Nearby, indulge in dining at Le Sud, Turquoise Restaurant, Same Same, Piazza Bella, and Volo Wine Bar. For your caffeine fix and unique finds, swing by John's Place, Levant Coffee, Cinnamon Boutique, The Denim Lounge, M2 Boutique, Crumbl Cookie and Mariano's - all within an easy stroll! This home is an incredible value.
Property Specifics
| Single Family | |
| — | |
| — | |
| 1888 | |
| — | |
| — | |
| No | |
| — |
| Cook | |
| — | |
| 0 / Not Applicable | |
| — | |
| — | |
| — | |
| 12171902 | |
| 14193100100000 |
Nearby Schools
| NAME: | DISTRICT: | DISTANCE: | |
|---|---|---|---|
|
Grade School
Audubon Elementary School |
299 | — | |
|
Middle School
Audubon Elementary School |
299 | Not in DB | |
|
High School
Lane Technical High School |
299 | Not in DB | |
Property History
| DATE: | EVENT: | PRICE: | SOURCE: |
|---|---|---|---|
| 15 Apr, 2024 | Sold | $655,000 | MRED MLS |
| 2 Apr, 2024 | Under contract | $750,000 | MRED MLS |
| 4 Mar, 2024 | Listed for sale | $750,000 | MRED MLS |
| 31 Jan, 2025 | Sold | $1,915,000 | MRED MLS |
| 18 Oct, 2024 | Under contract | $1,950,000 | MRED MLS |
| 8 Oct, 2024 | Listed for sale | $1,950,000 | MRED MLS |





















Room Specifics
Total Bedrooms: 6
Bedrooms Above Ground: 6
Bedrooms Below Ground: 0
Dimensions: —
Floor Type: —
Dimensions: —
Floor Type: —
Dimensions: —
Floor Type: —
Dimensions: —
Floor Type: —
Dimensions: —
Floor Type: —
Full Bathrooms: 6
Bathroom Amenities: Separate Shower,Steam Shower,Double Sink,Soaking Tub
Bathroom in Basement: 1
Rooms: —
Basement Description: Finished
Other Specifics
| 2 | |
| — | |
| — | |
| — | |
| — | |
| 25X124 | |
| — | |
| — | |
| — | |
| — | |
| Not in DB | |
| — | |
| — | |
| — | |
| — |
Tax History
| Year | Property Taxes |
|---|---|
| 2024 | $10,678 |
| 2025 | $12,958 |
Contact Agent
Nearby Similar Homes
Nearby Sold Comparables
Contact Agent
Listing Provided By
@properties Christie's International Real Estate











